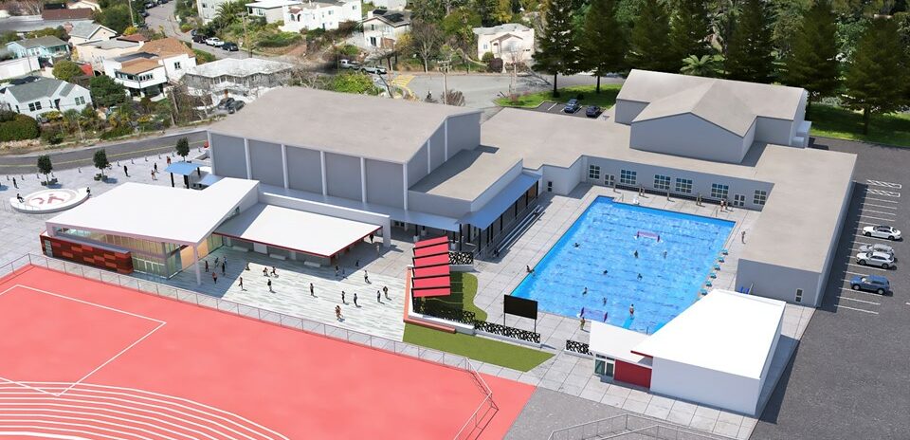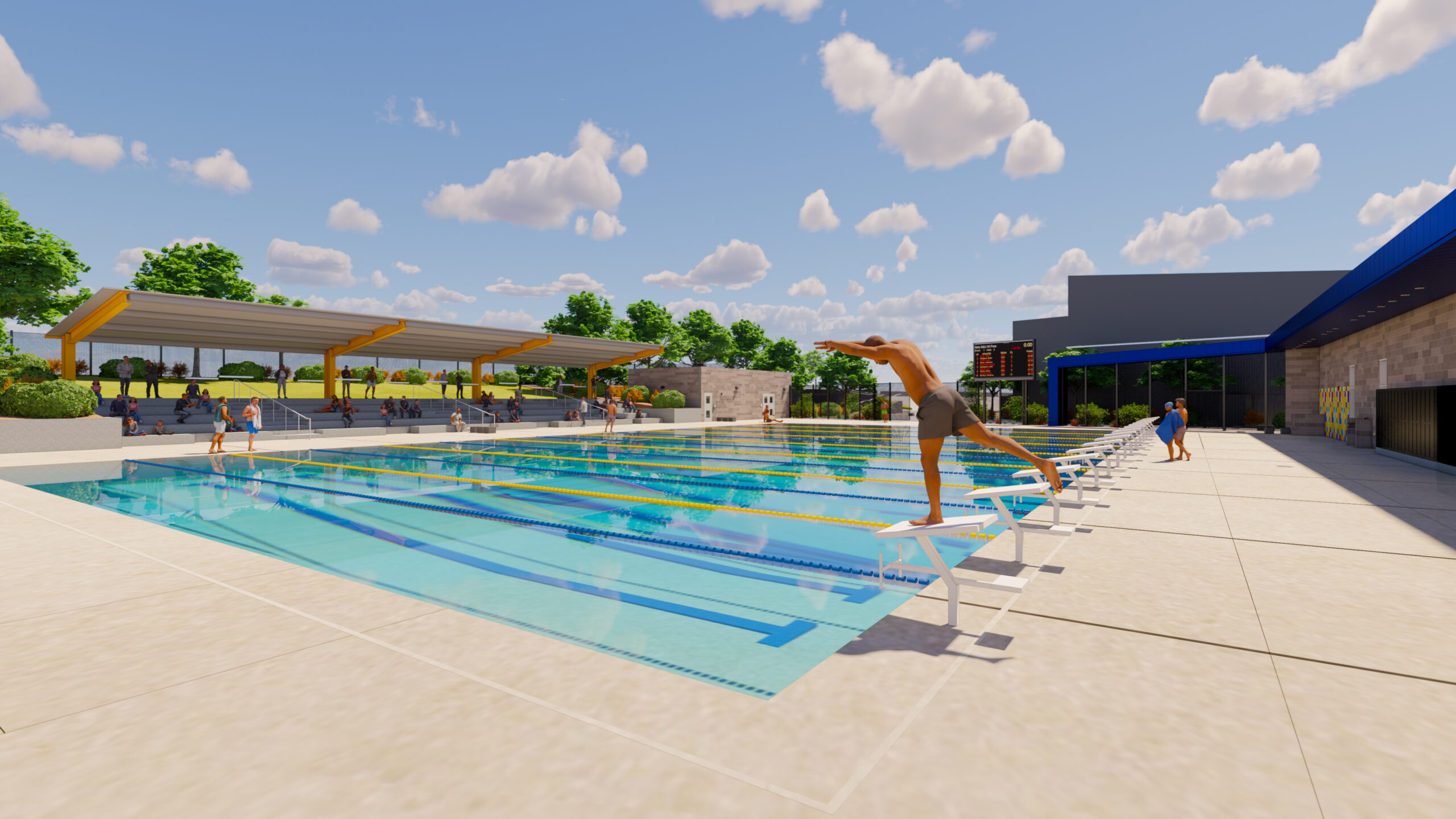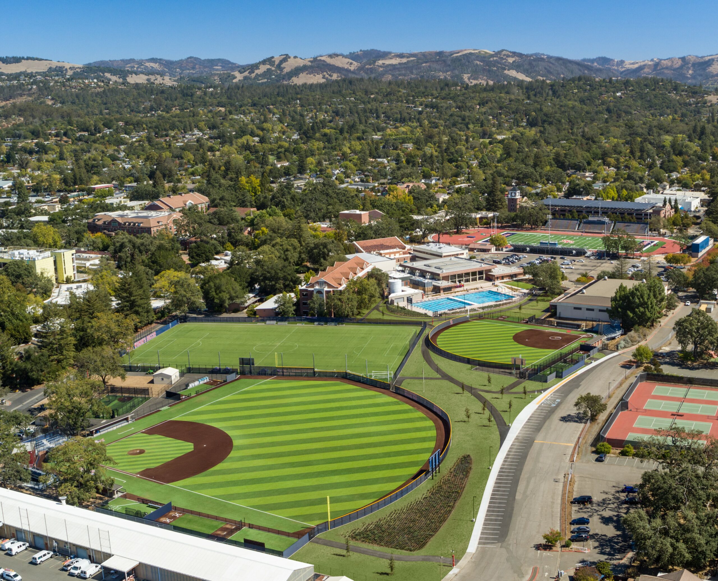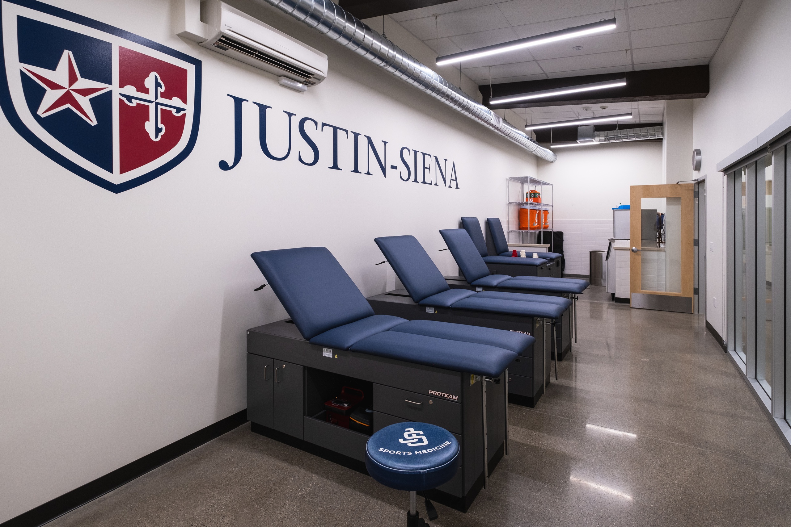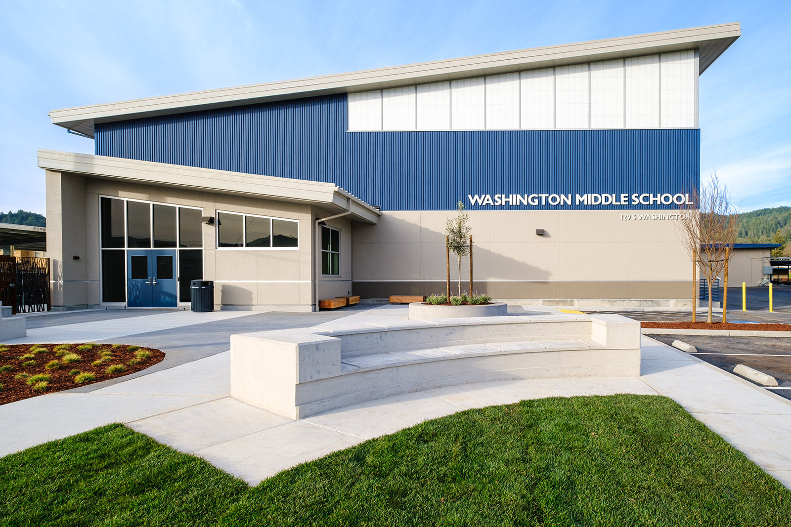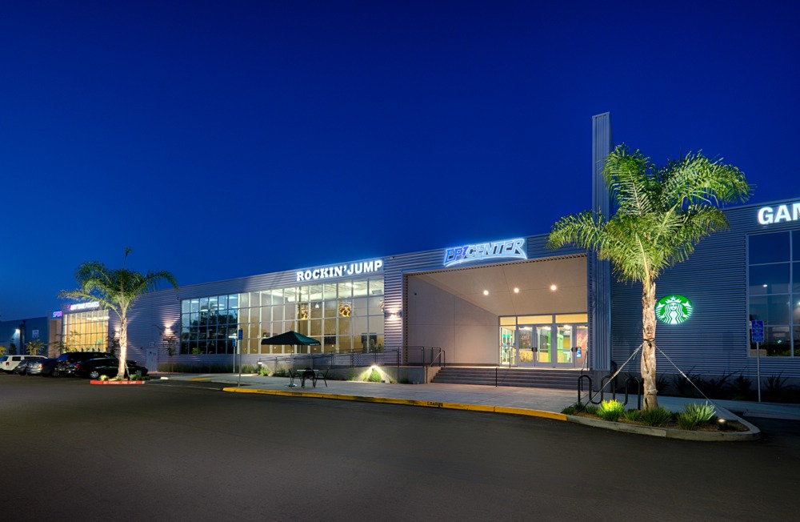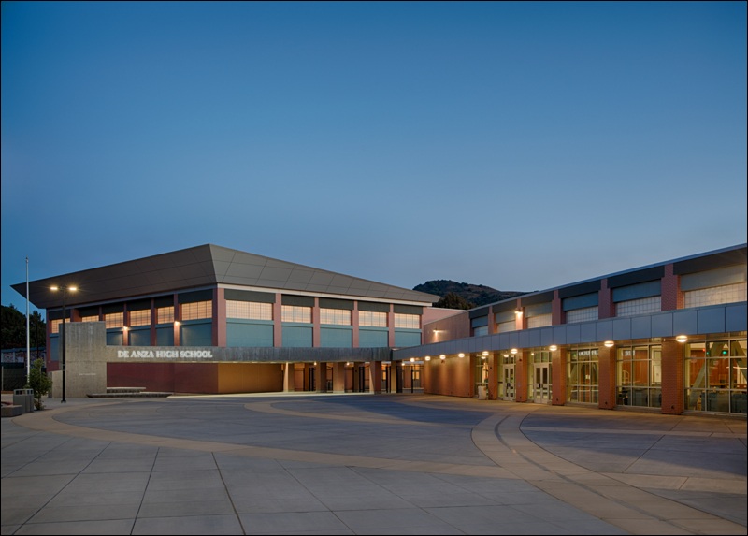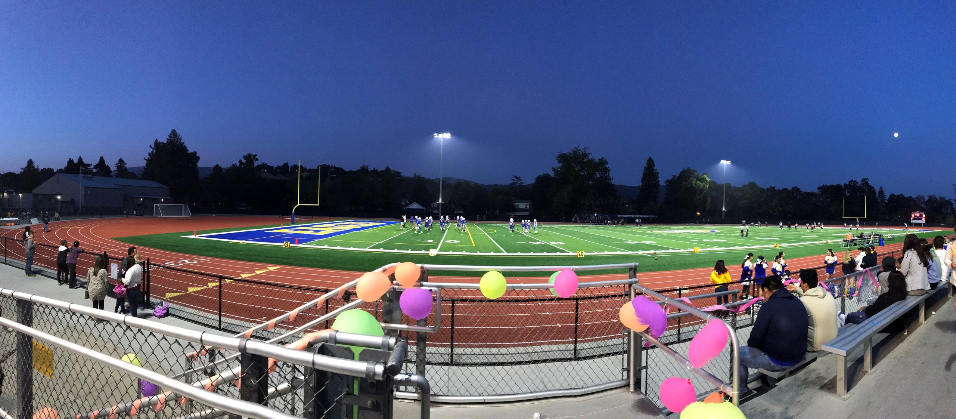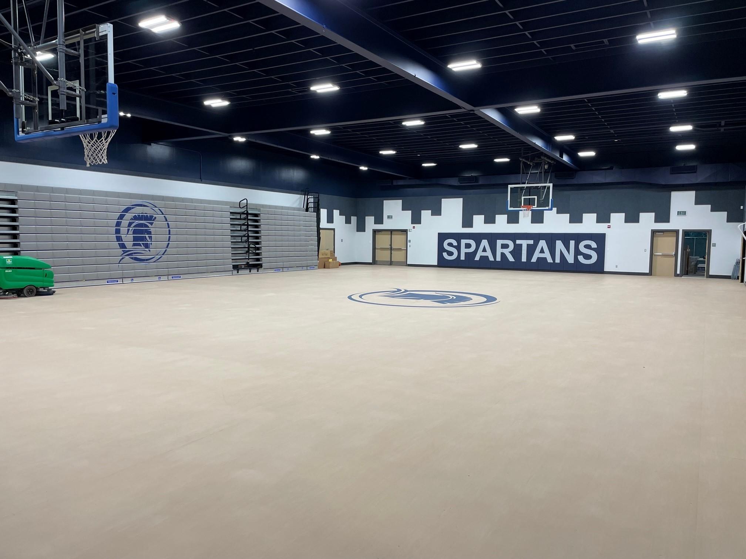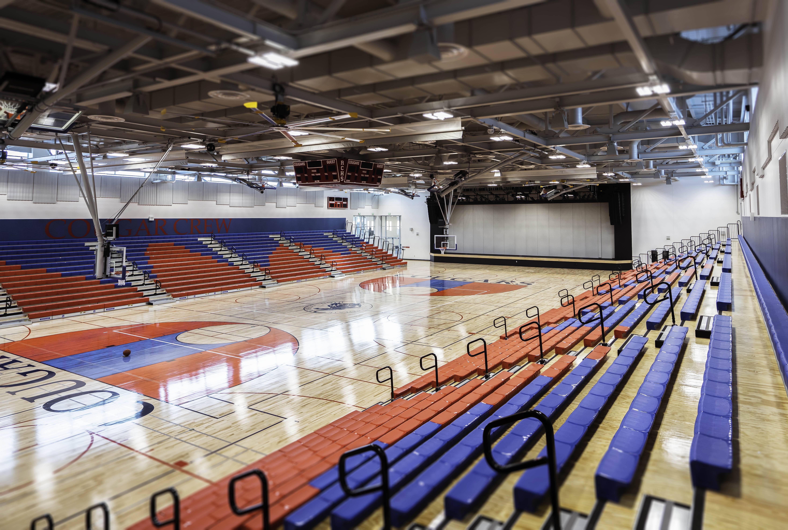San Rafael High School Aquatics Center & Gymnasium Project
The new San Rafael High School aquatics center and gymnasium renovation project includes a new pool, multi-use studio, sports medicine classroom, two team rooms, restrooms, and outdoor exercise area. The gymnasium modernization project addresses all areas including three gymnasiums, locker rooms, team rooms, fitness studio, classrooms, offices, laundry and uniform storage, and weight training spaces. The project also includes HVAC…

