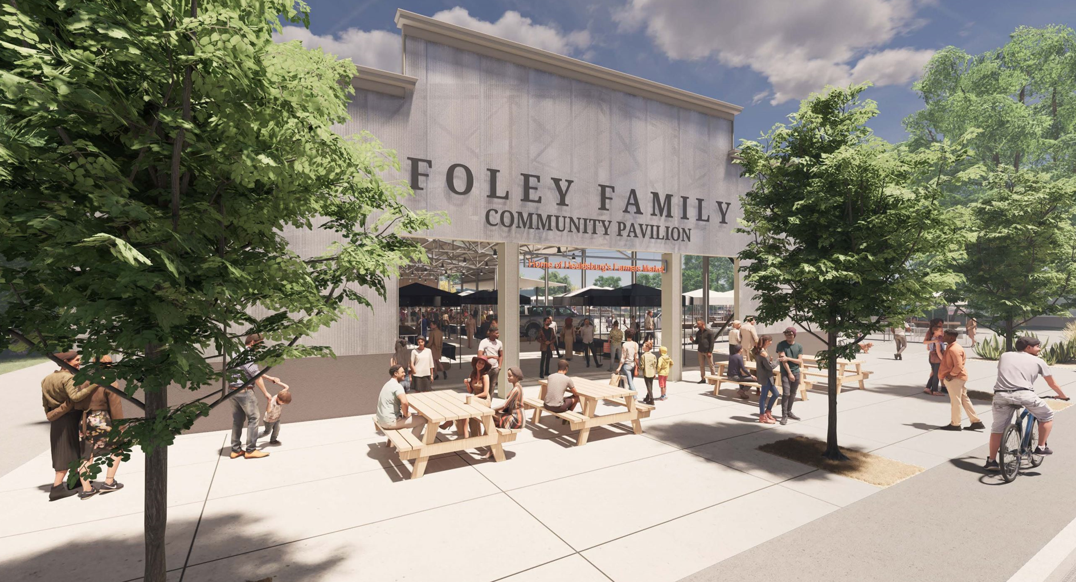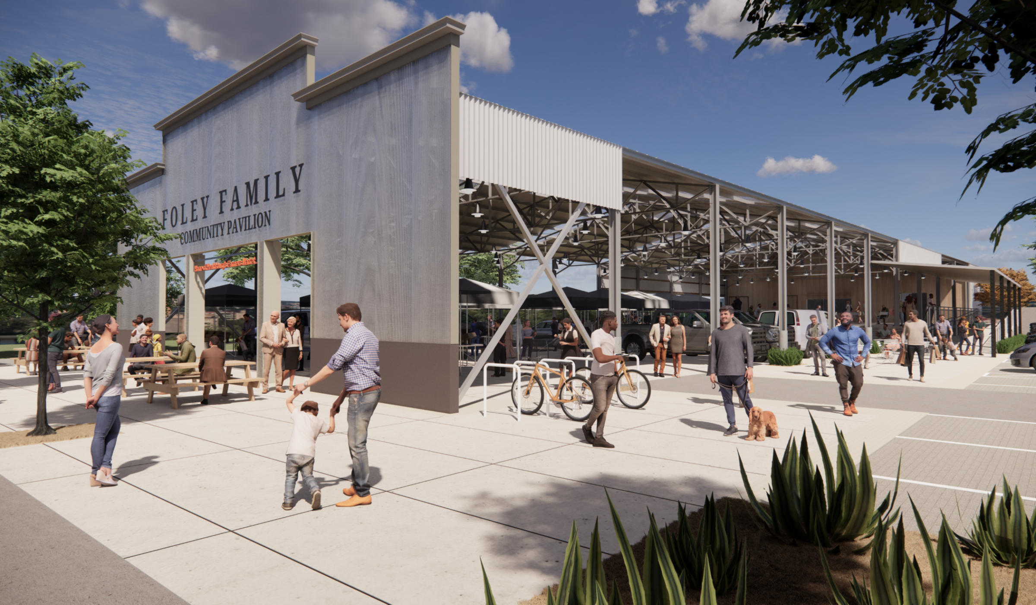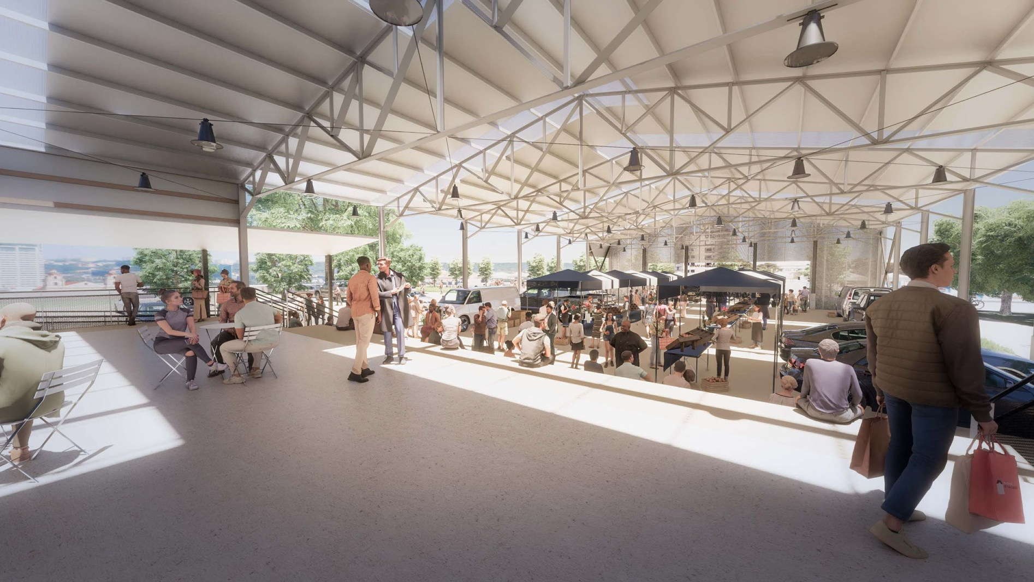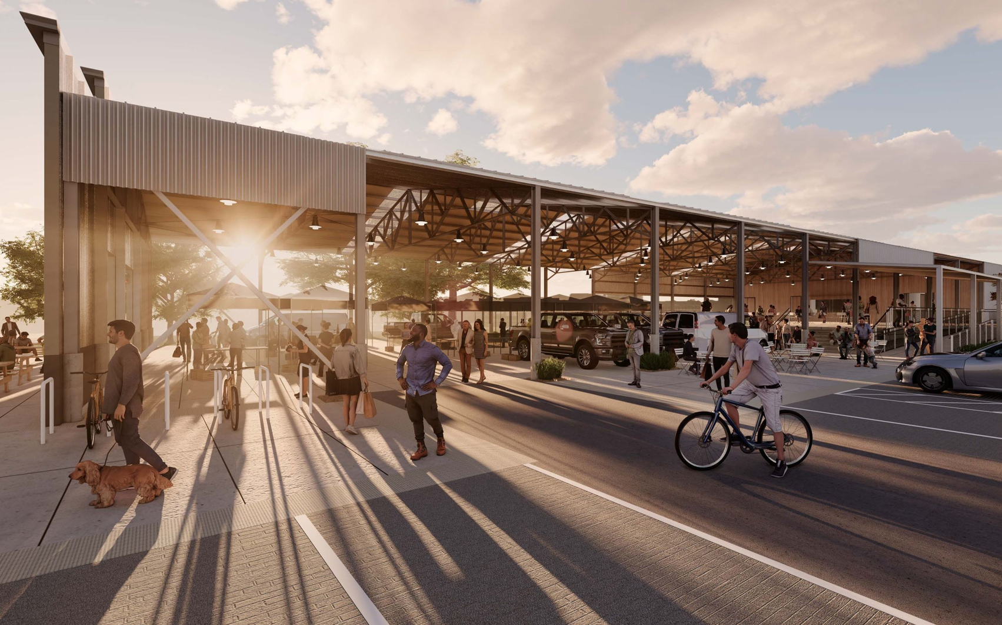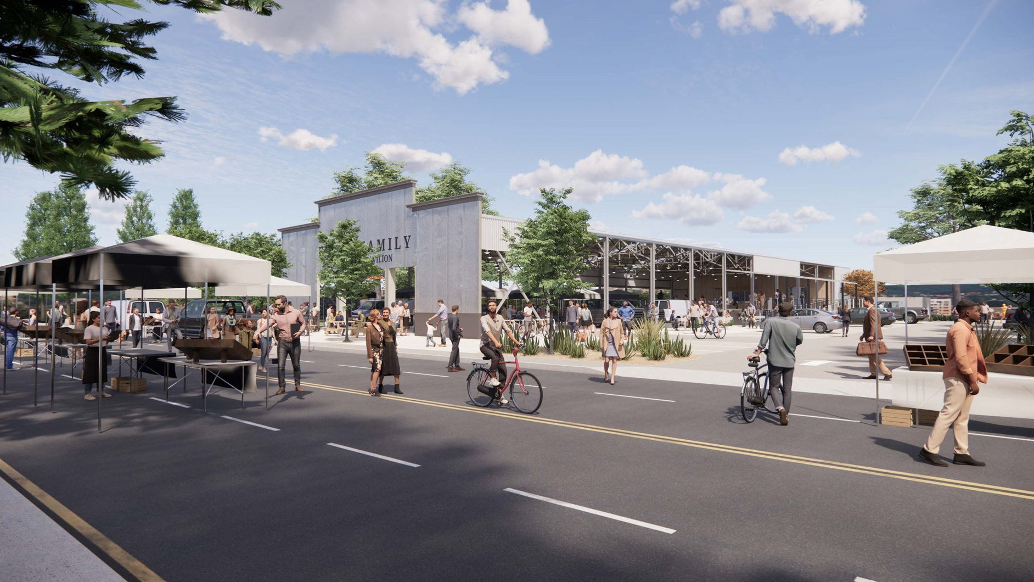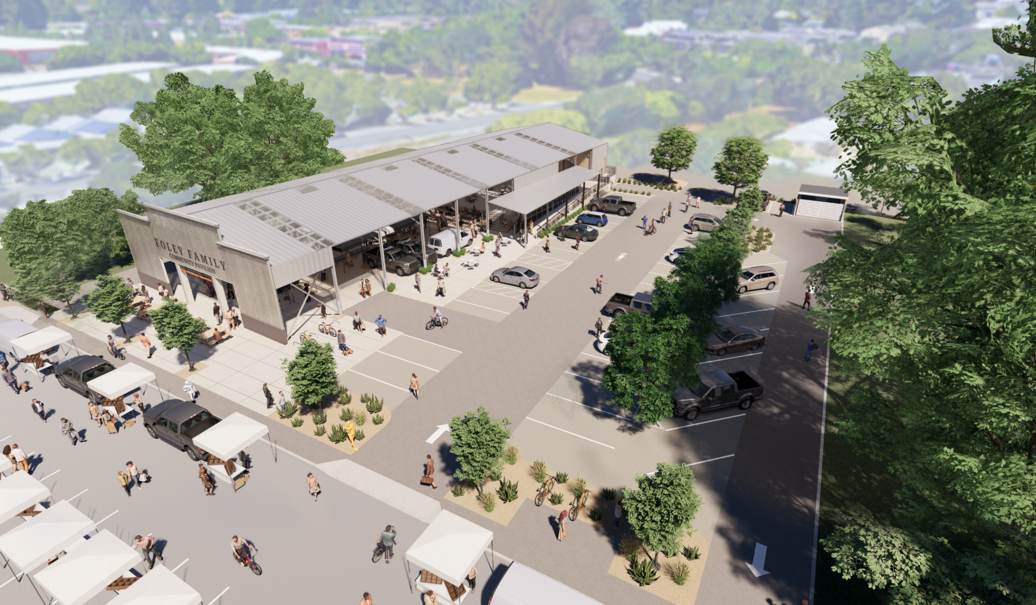Foley Pavilion
Project Architect(s): TLCD Architecture
Sq. Footage: 12,105
The Foley Family Community Pavilion, the future home of the Healdsburg Farmers’ Market, is being built on the site of a former fruit packing warehouse in downtown Healdsburg, originally constructed in 1921. The existing building floats on a three-foot-high concrete plinth that originally allowed trucks and horse-drawn wagons to load and unload apples, stone fruit and grapes. Inside, a series of delicate roof trusses march through the space, creating a large open volume well suited to a variety of events.
The front two-thirds of the building will be dismantled, and the elevated concrete plinth removed, while the elevated plinth at the rear of the building will be retained. The new site will support numerous types of events, in addition to the Farmers’ Market, and can function as a stage. The building will be reconstructed with open sides and a new partially translucent roof. The existing opaque front façade will be replaced with architectural metal fabric, recalling the original façade while providing transparency and a strong connection to the streetscape.
When complete, the building will be all-electric, powered by Healdsburg’s public utility, include rainwater capture, with permeable parking to handle storm drainage. It will serve as a community event space with a capacity of 800 in theater-style seating, a catering kitchen and public restrooms for the downtown area.






