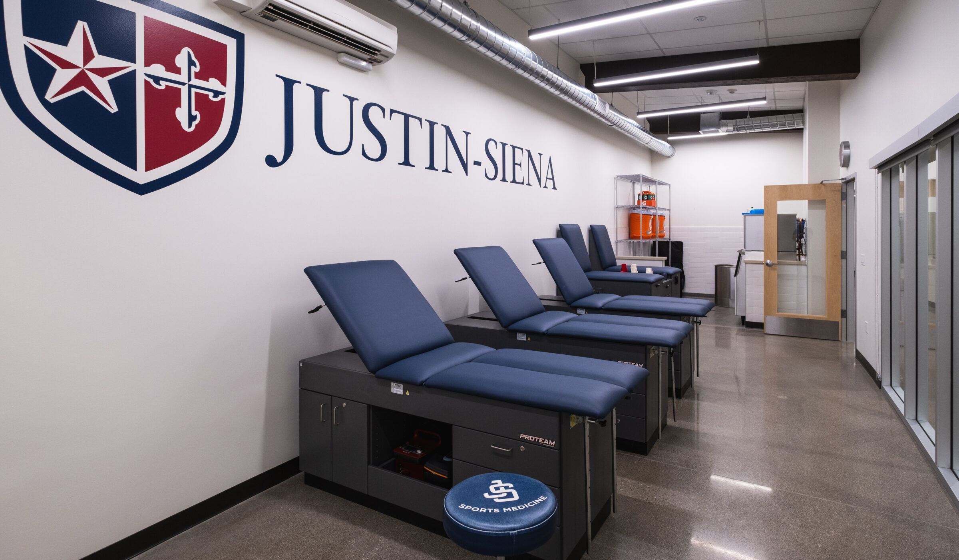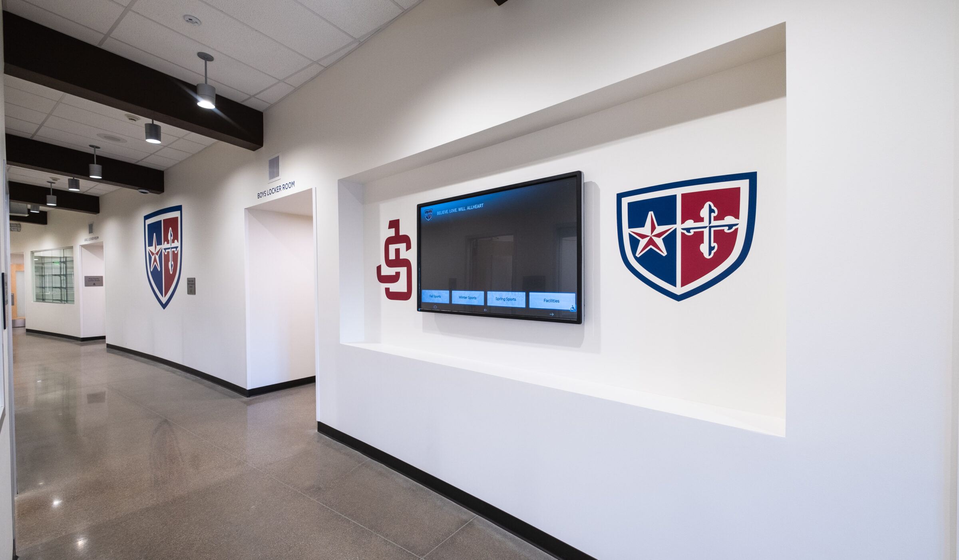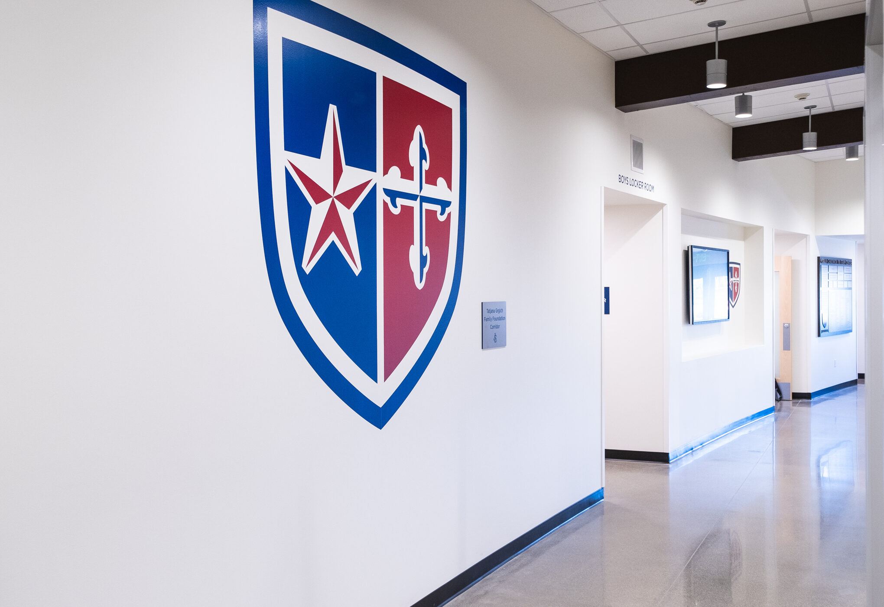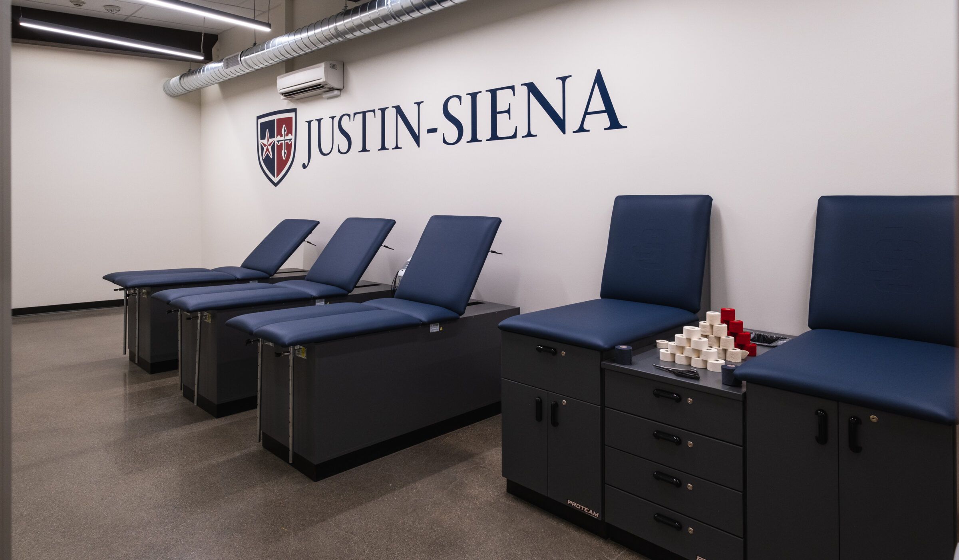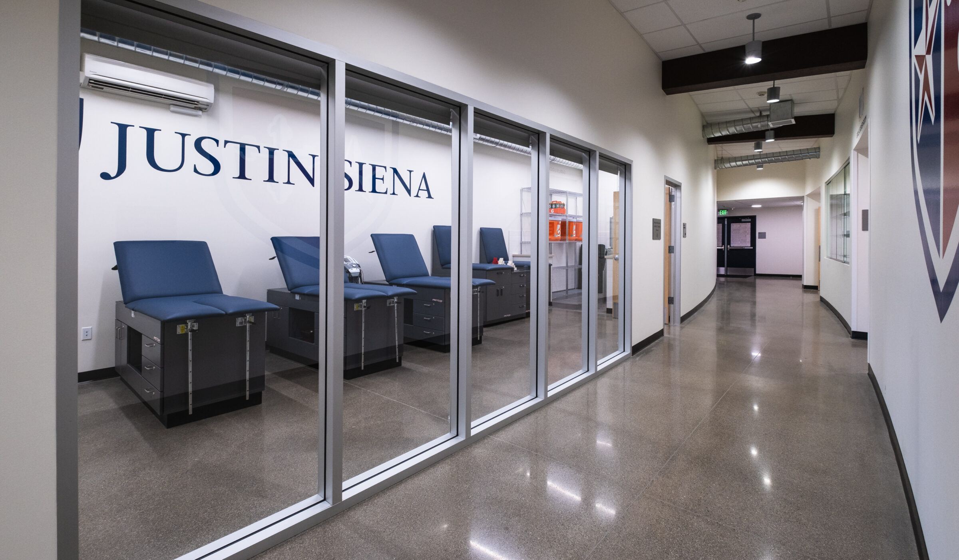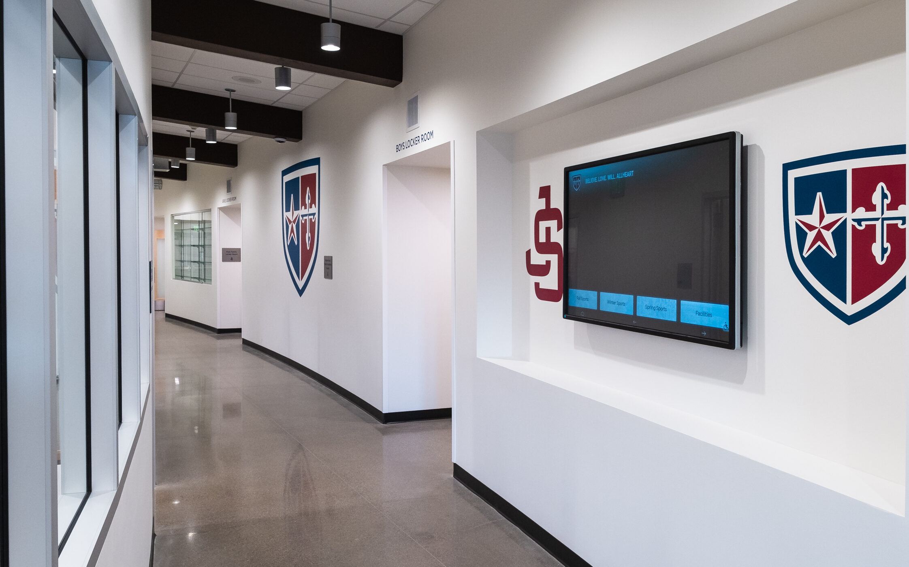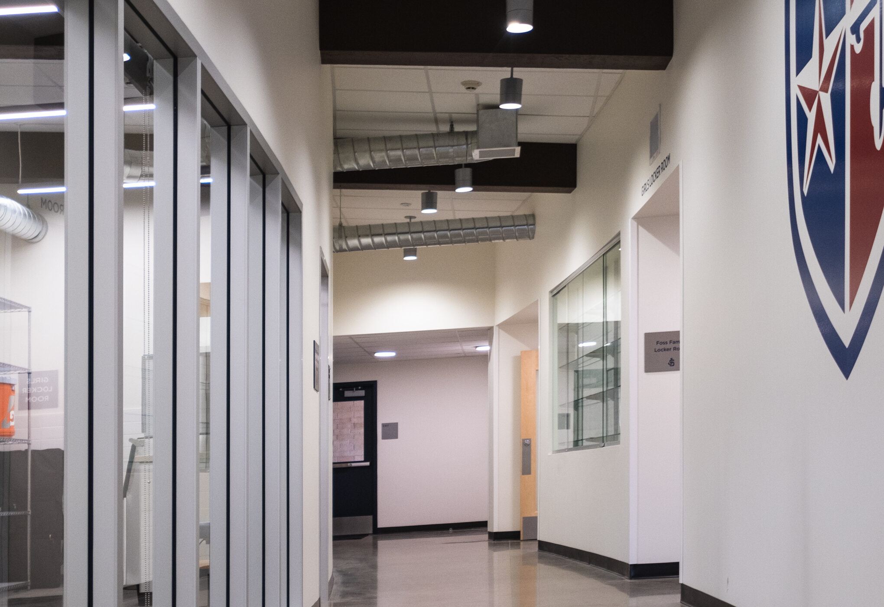Justin Siena High School Athletic Training Facilities
Location: Napa, CA
Project Architect(s): Ratcliff Architects
Sq. Footage: 4,295
As one of the top private high schools in the Napa Valley, Justin Siena prides itself on students that excel in both academics & athletics. Wright Contracting was brought in to help revitalize the existing student locker room and transform it into a state of the art training facility. The new locker room consists of team rooms for high-tech game review, a restorative athletic training room, several coaches’ offices and expansive boys & girls locker rooms. This new facility will be the home for Justin Siena’s some 33 athletic teams across varsity, junior varsity and freshman levels.







