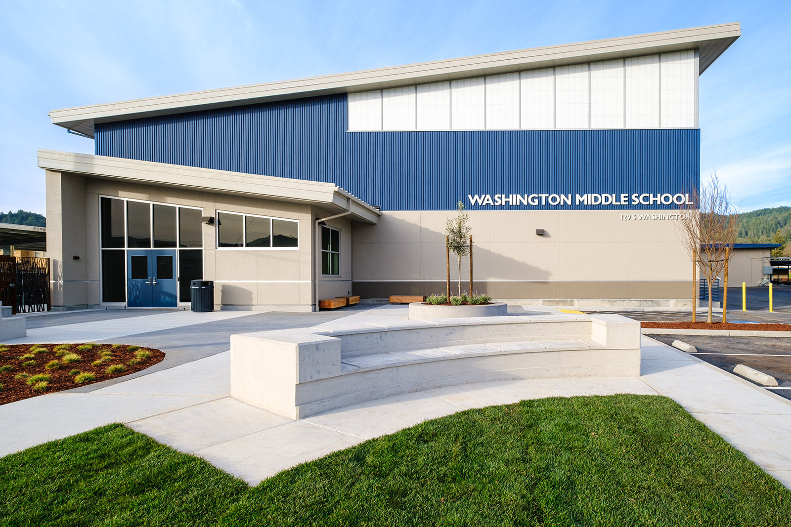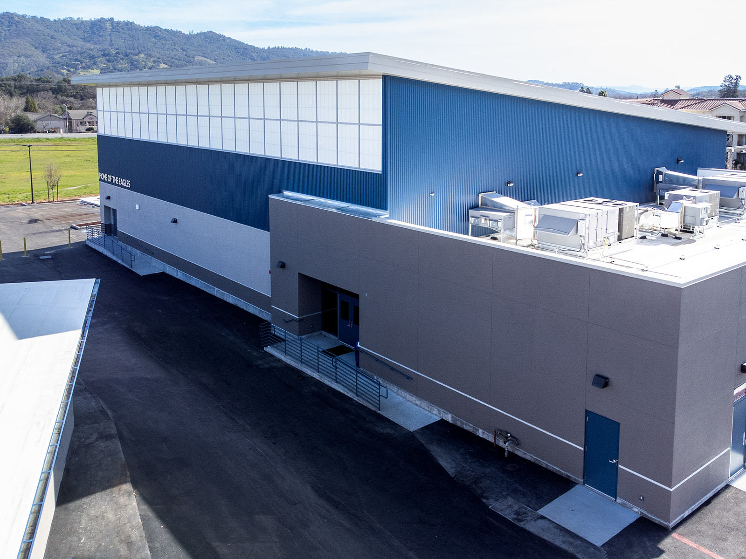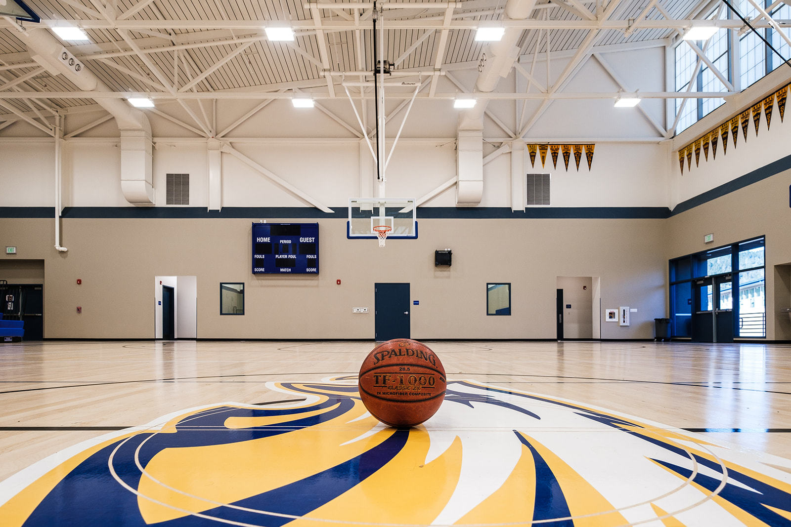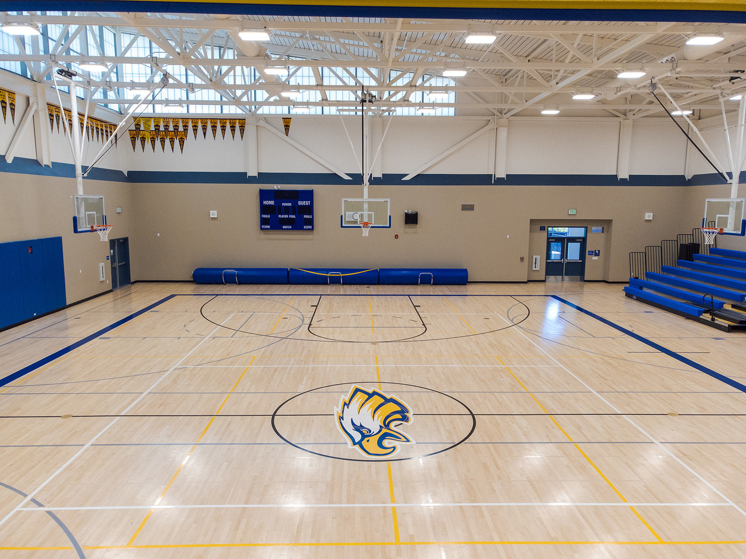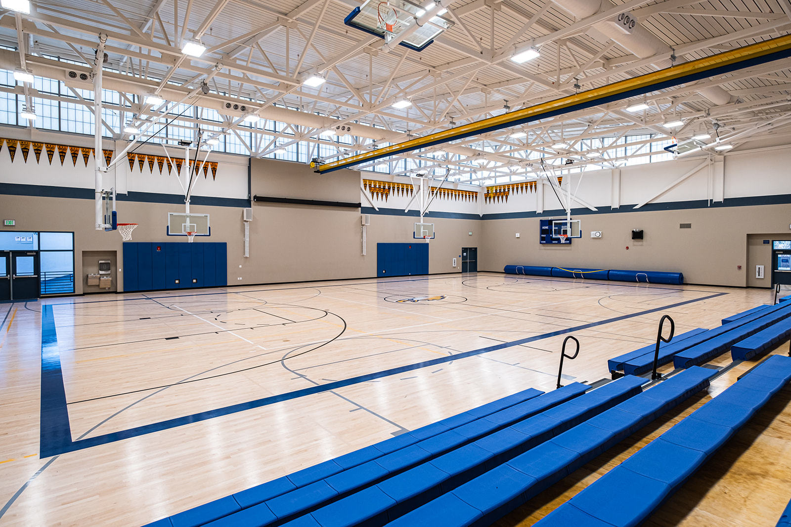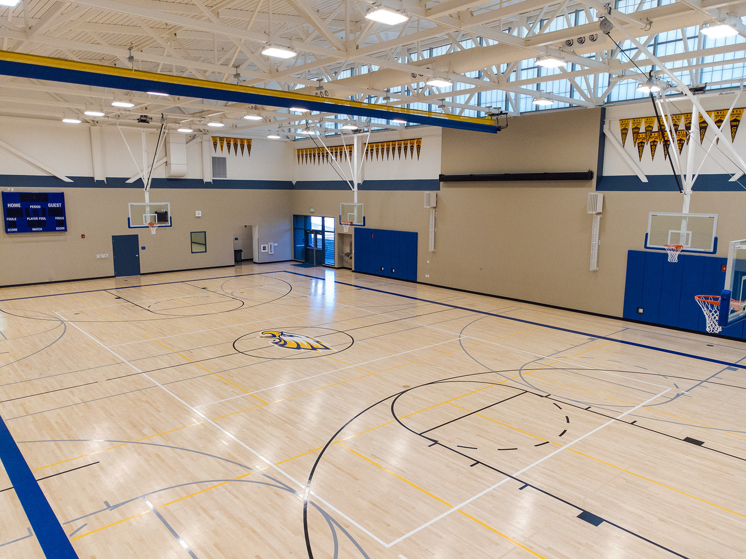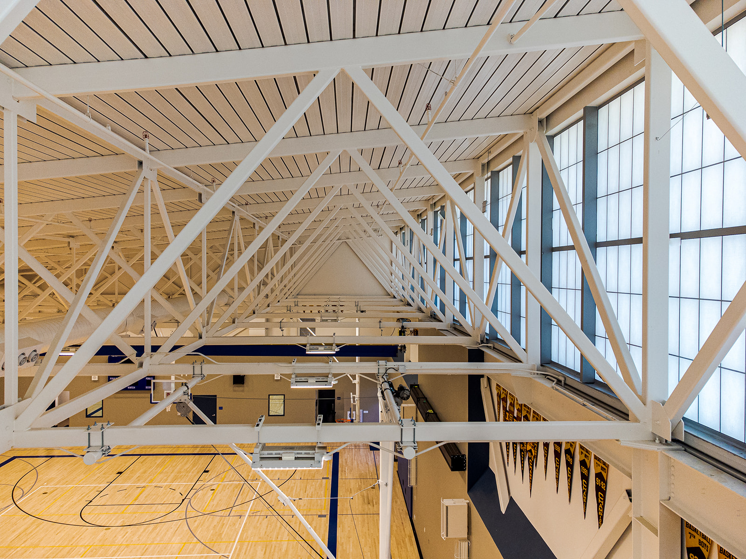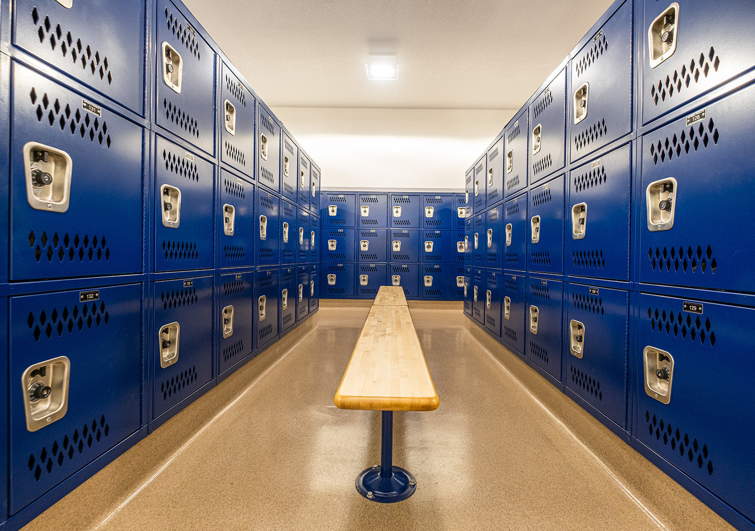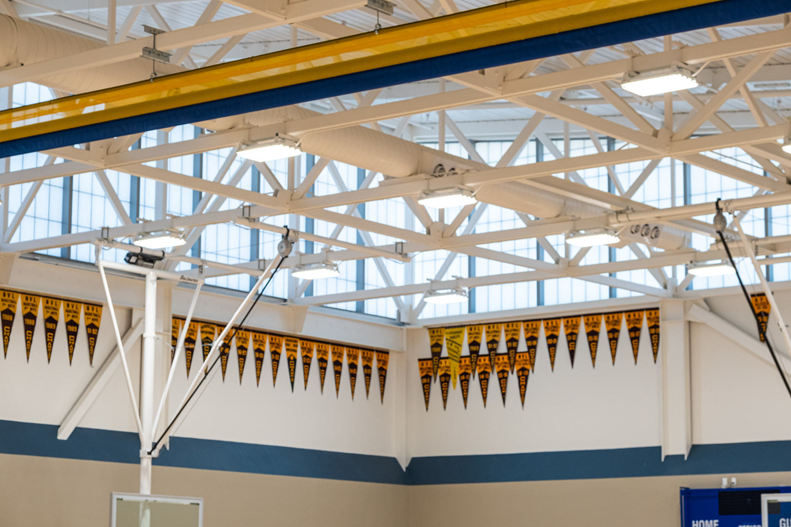Washington Middle School Gymnasium, Cloverdale USD
Project Architect(s): ATI Architects & Engineers
Sq. Footage: 14,475
The Cloverdale Unified School District Washington School Gymnasium project includes construction of a new 13,500 square foot gymnasium. The gymnasium will feature hardwood flooring and markings to accommodate high school and middle school-sized basketball courts, practice and regulation-sized volleyball courts, as well as badminton. There will be retractable bleachers and a gymnasium divider screen within the gymnasium as well. The building will also house boys and girls locker rooms, restrooms, coaches offices and storage. Additional work that is taking place is the removal of existing asphalt and relocation of some utilities, new storm drainage and bio retention facilities, resurfacing of existing asphalt pavement and new landscaping at the gymnasium entrance and creation of a main plaza, as well as adding in seven new parking spots. The new building is located at the southern end of campus, where no buildings are currently housed, so the campus activities won’t be impacted during the construction period. This project is being delivered using the Lease-Leaseback delivery method and is subject to DSA approval.









