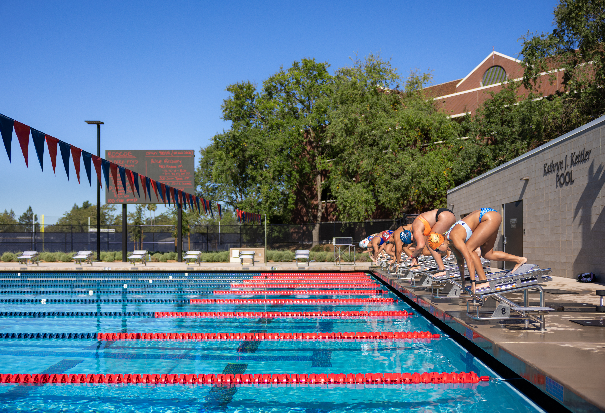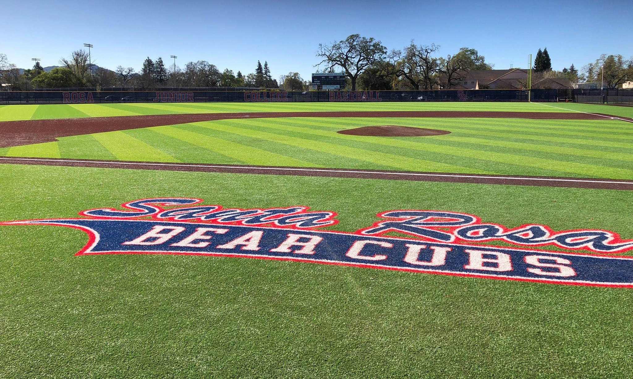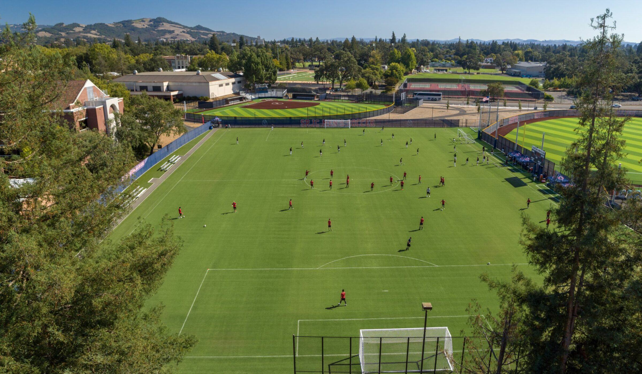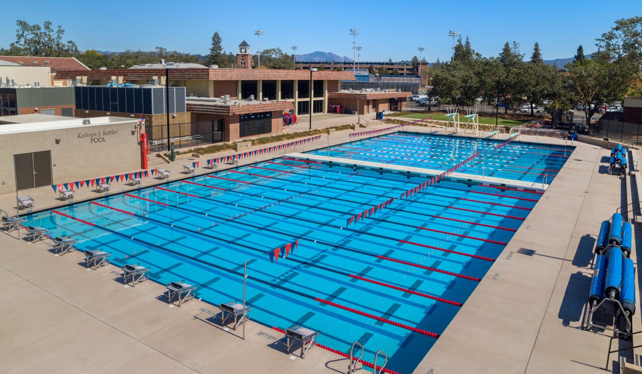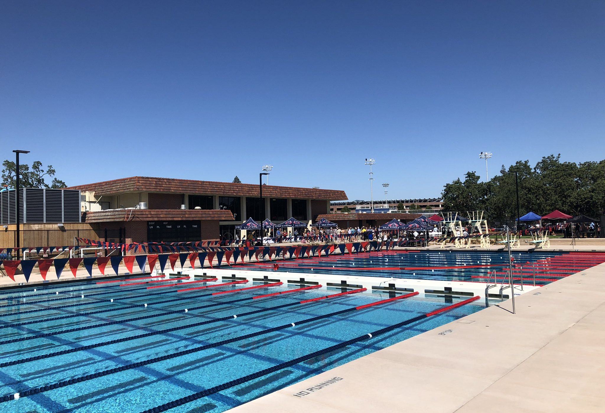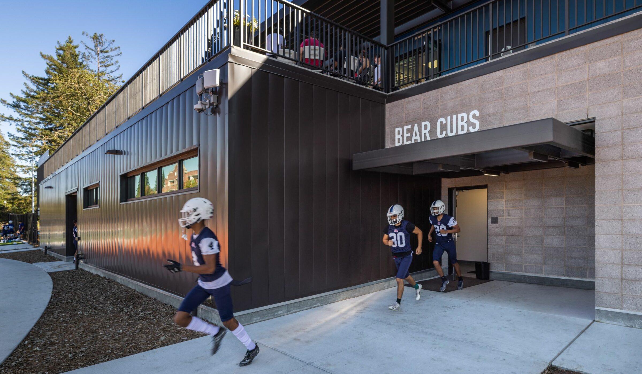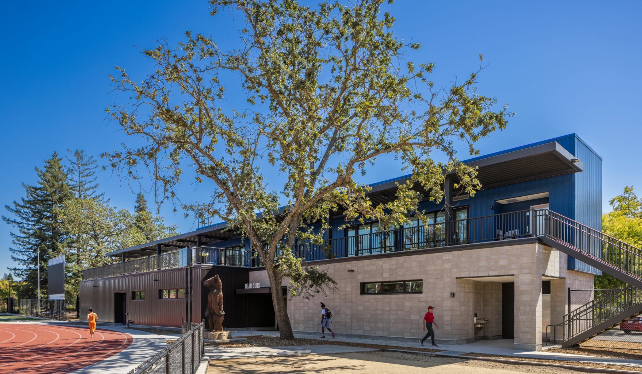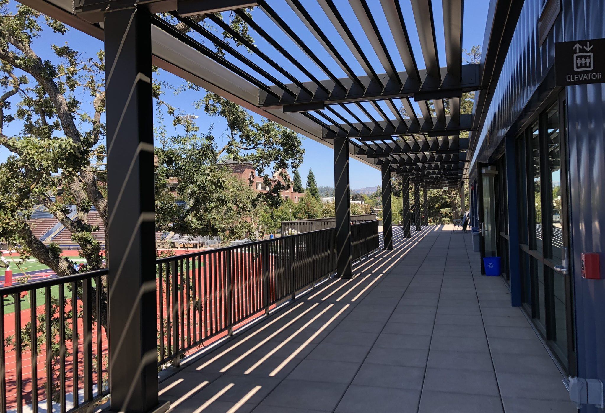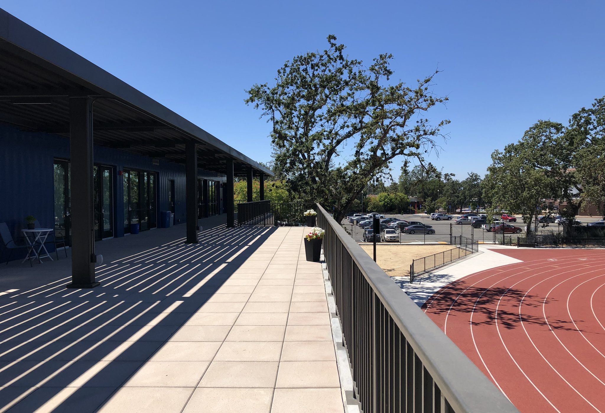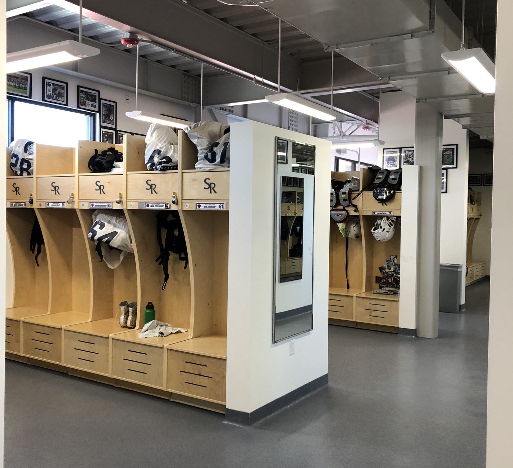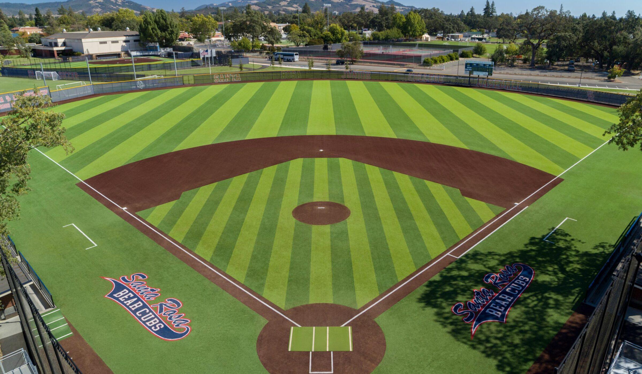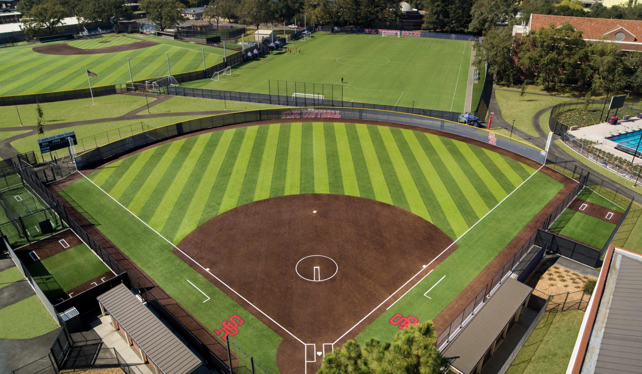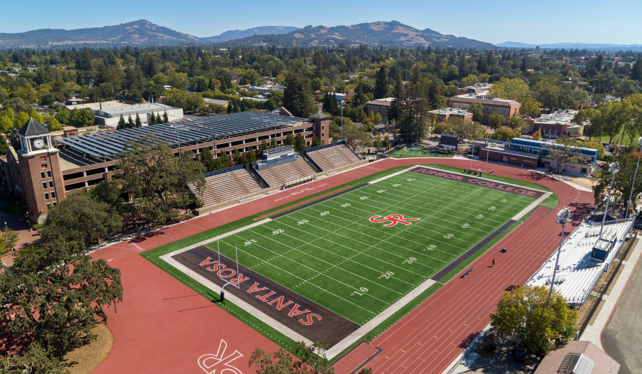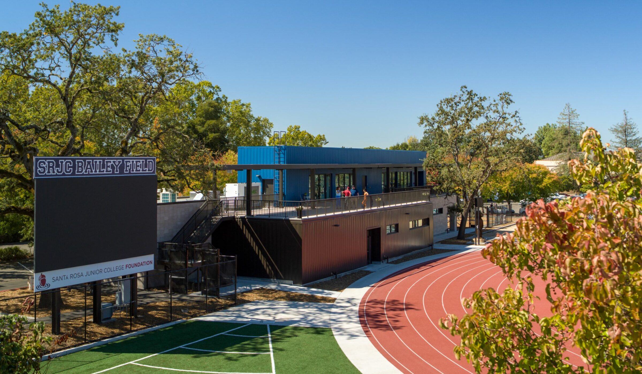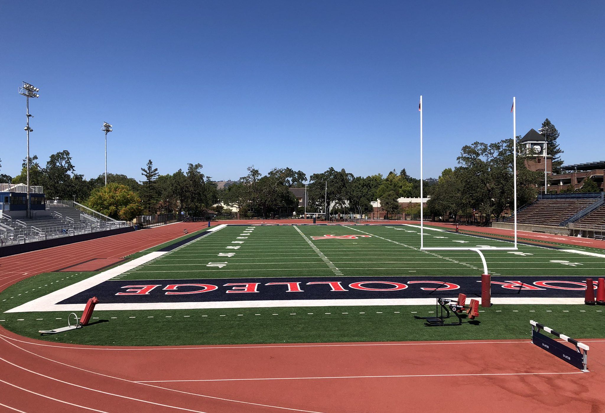Santa Rosa Junior College Kinesiology, Athletics & Dance Complex
Location: Santa Rosa, CA
Project Architect(s): TLCD Architecture & ELS Architecture
Wright Contracting partnered with TLCD and ELS Architectural firms to design and build a new athletics complex on the Santa Rosa Junior College campus, including baseball, softball and soccer fields, a 52 meter race and diving pool, associated out buildings, stadium bleachers with press box, a new football/track fieldhouse, including locker rooms, showers and restrooms, a classroom/team room, coaches offices, a conference room, and storage, and a new entry gate and kiosk with ticket office, snack shack and bathrooms. The project was delivered via the Design-Build delivery method, subject to DSA approval. The project also adheres to the college’s Zero Net Energy requirements. A first phase of the project involved reconstruction of Bailey Field’s turf and track, along with replacement of the electronic scoreboard plus other upgrades and improvements.




