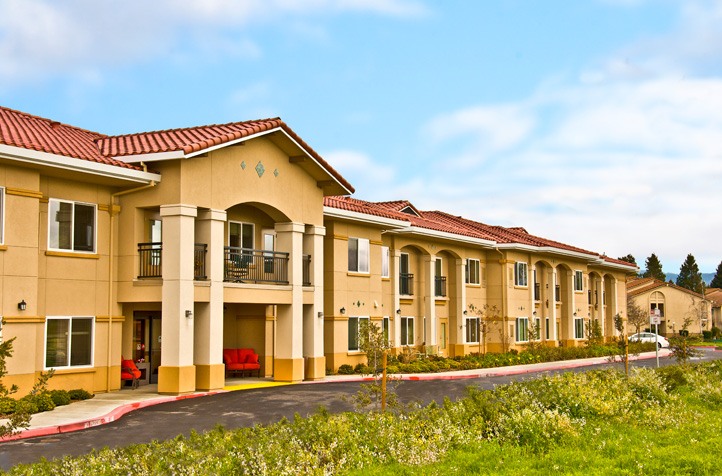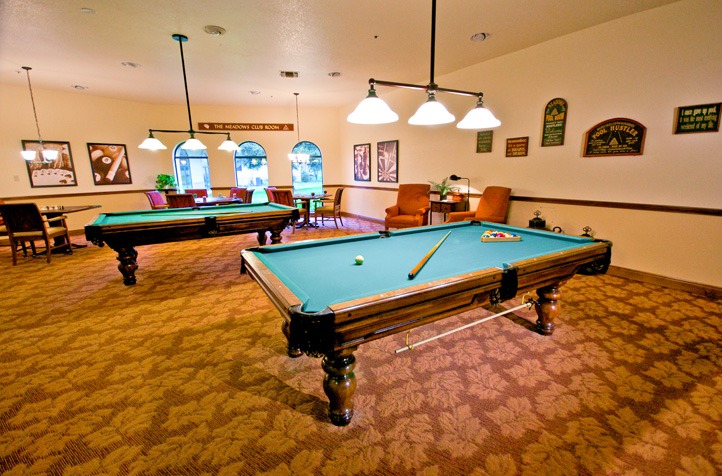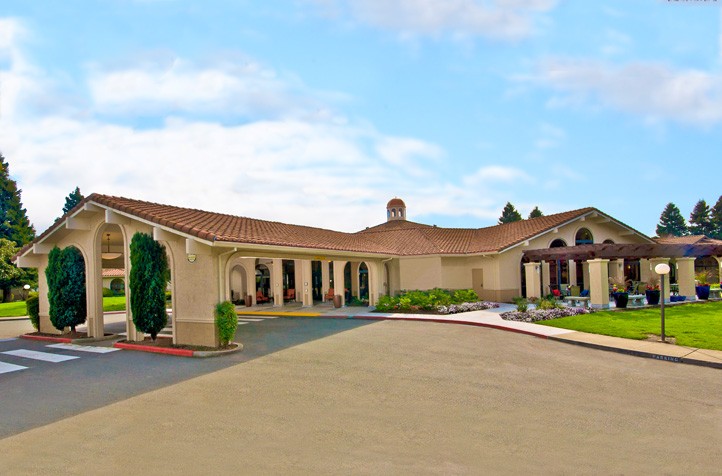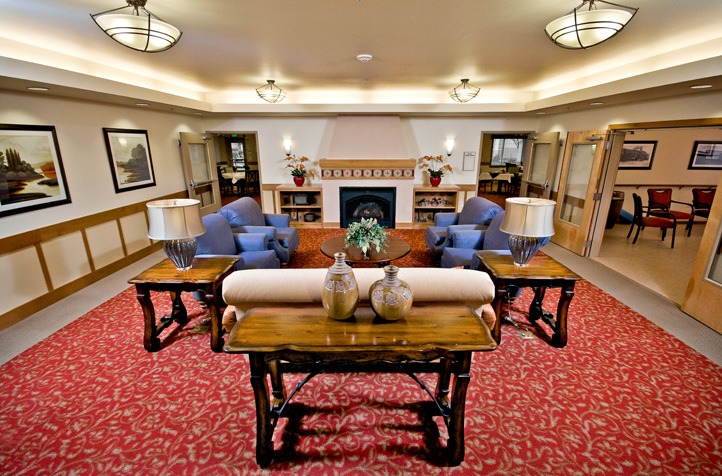The Meadows of Napa Valley
Location: Napa, CA
Project Team: Ankrom Moisan Architects
Sq. Footage: 188,000
Multi-Phase expansion project for existing Retirement Community campus in Napa, Ca. Includes 175,000 SF 3-story 92 unit Independent living addition with underground parking, Stand Alone 8,000 SF Recreation and Indoor Pool Facility, 5,000 SF Formal Dining and Kitchen Addition to existing building, various interior remodels and upgrades, OSHPD Elements for work to the Assisted Living areas, and various site improvements.














