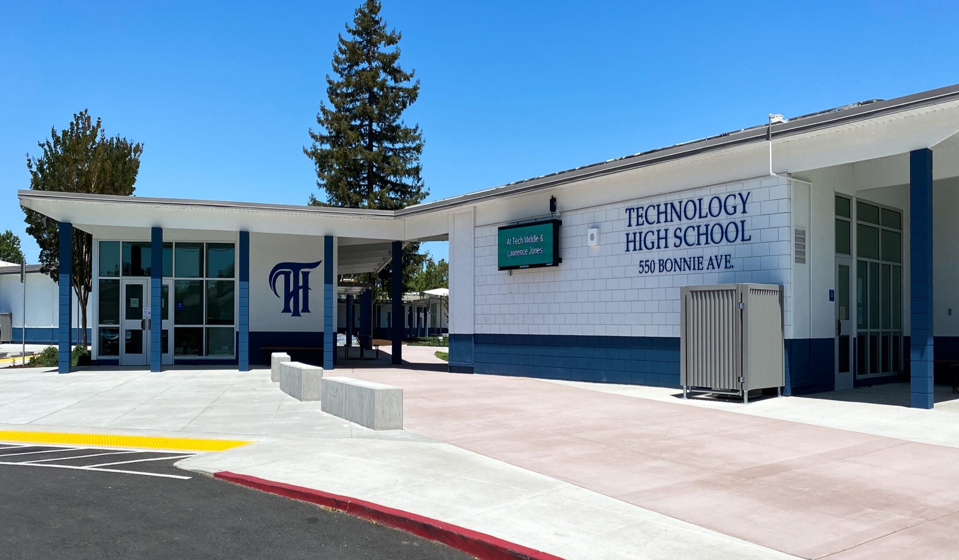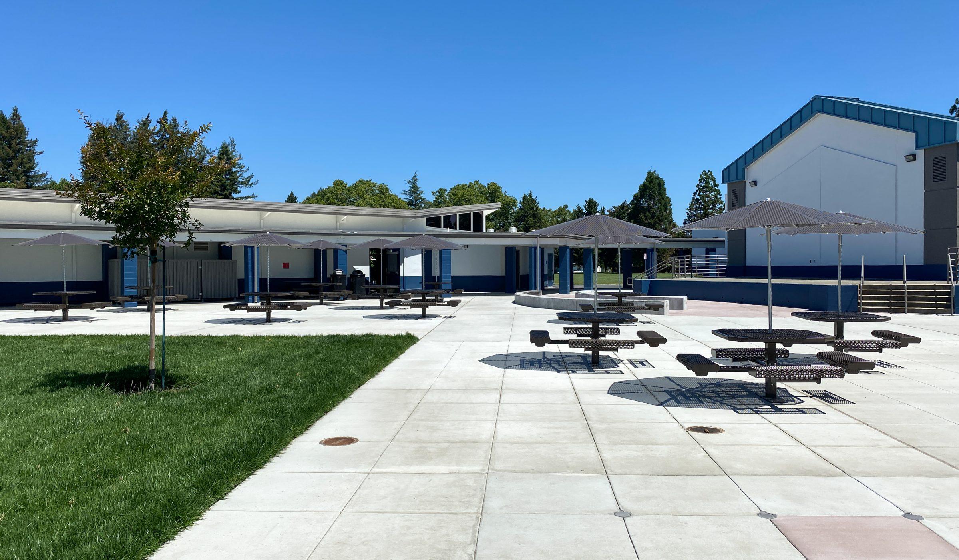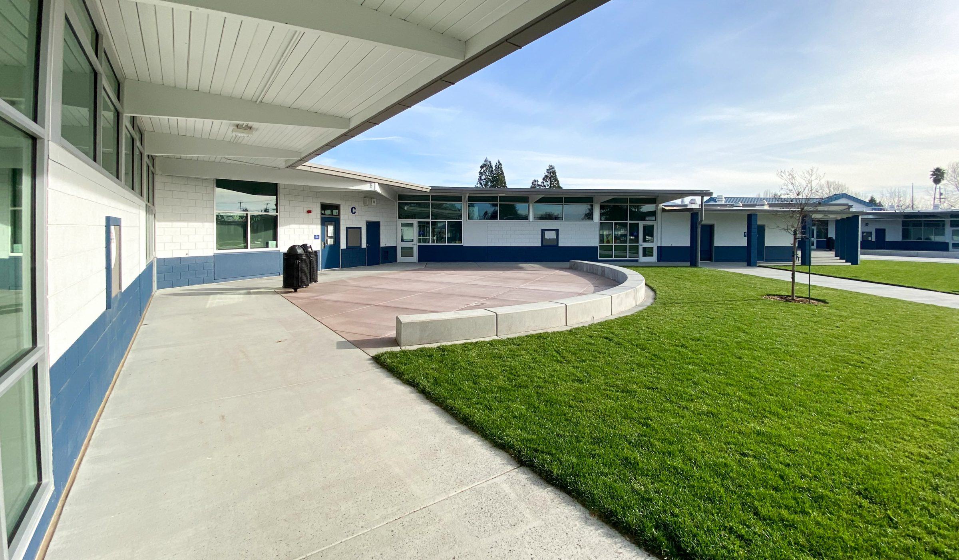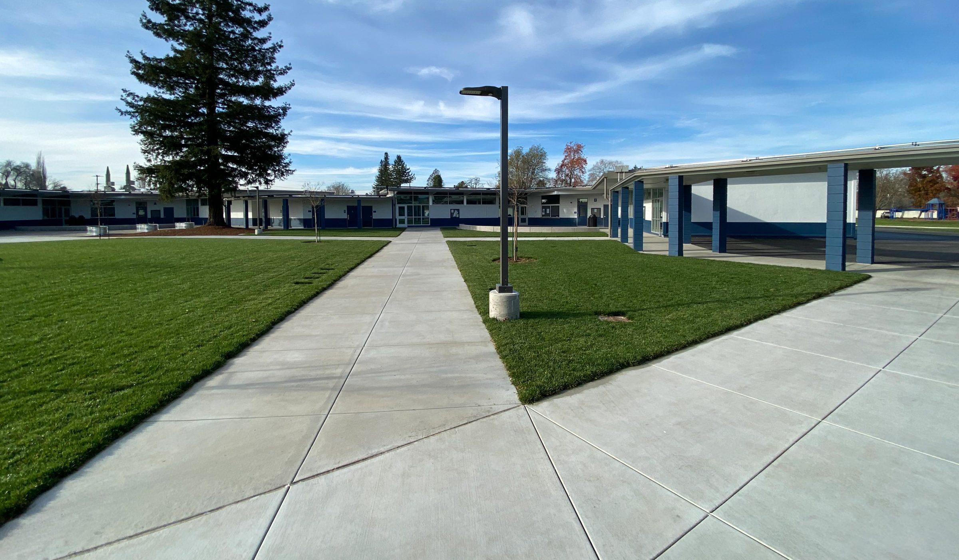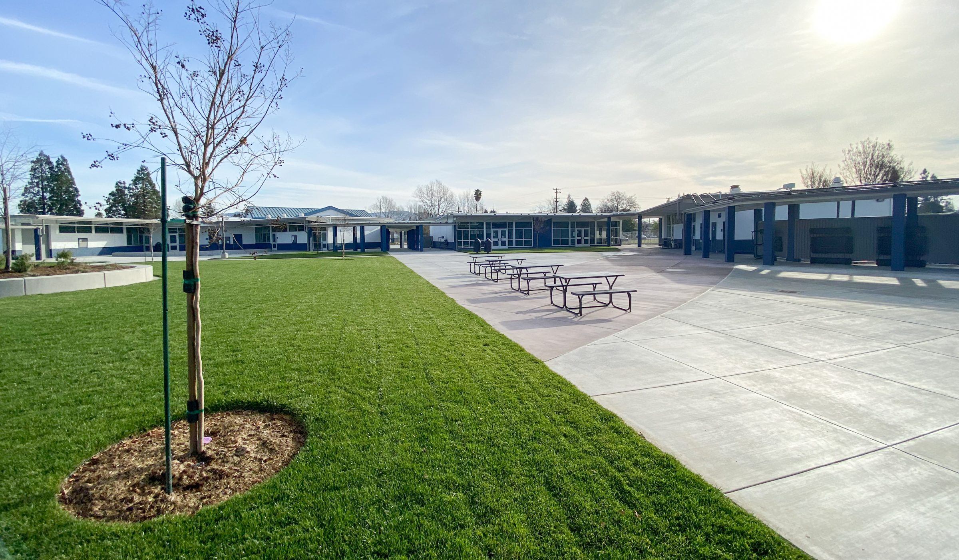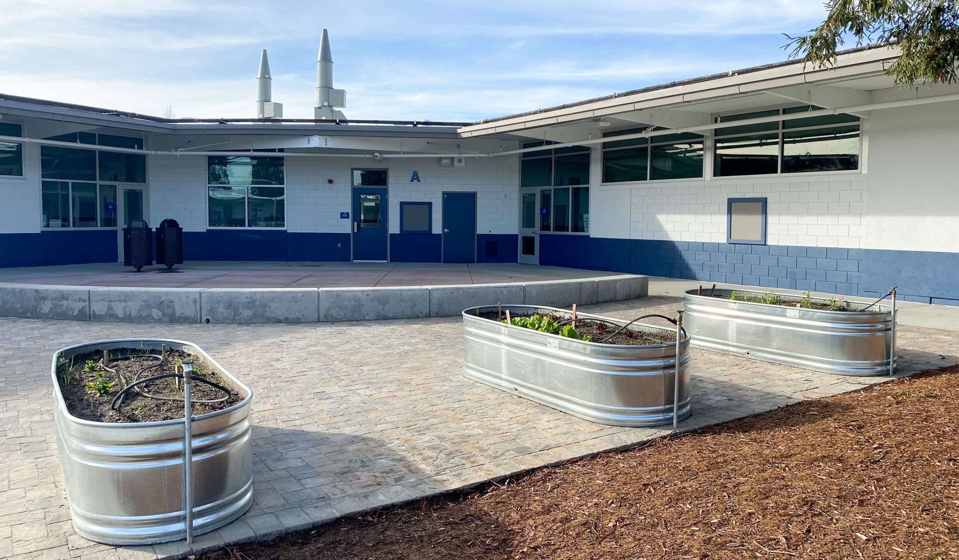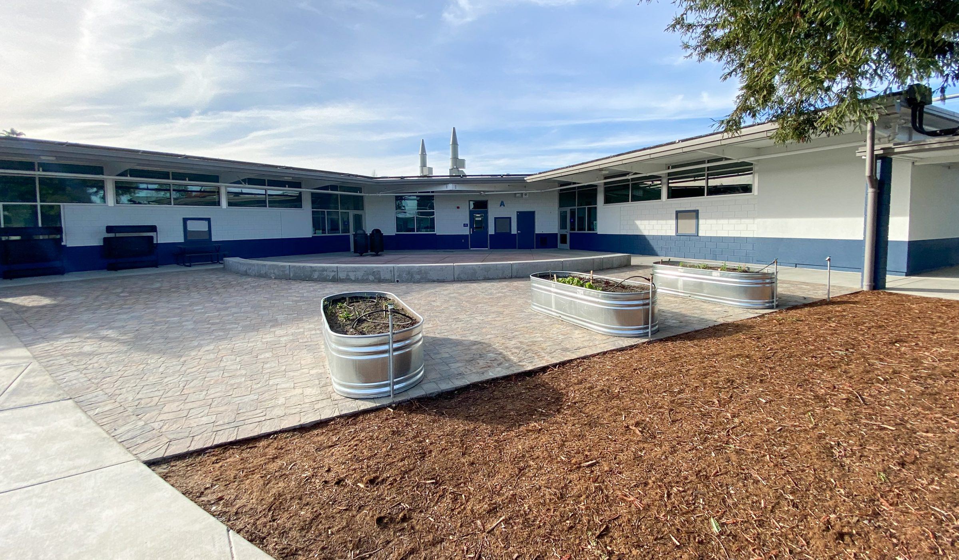Technology High School
Location: Rohnert Park, CA
Project Architect(s): WLC Architects
Sq. Footage: 28,438
The Technology High School project features extensive upgrades, reconstruction and modernization of 7 buildings on an existing elementary school campus to create a new technology high school. The project also included extensive site improvements. Classroom wing A was completely converted to next generation science laboratories and classrooms, while wings B and C were converted to a contemporary vocational shop and library student center. Canopies, locker rooms, multi-rooms and energy efficiency and safety upgrades are also included in this modernization project, bringing Technology High School up-to-speed with current standards promoting student equity, wellness, and enriched learning.
This project was delivered via the Lease-Leaseback delivery method and was subject to DSA approval.







