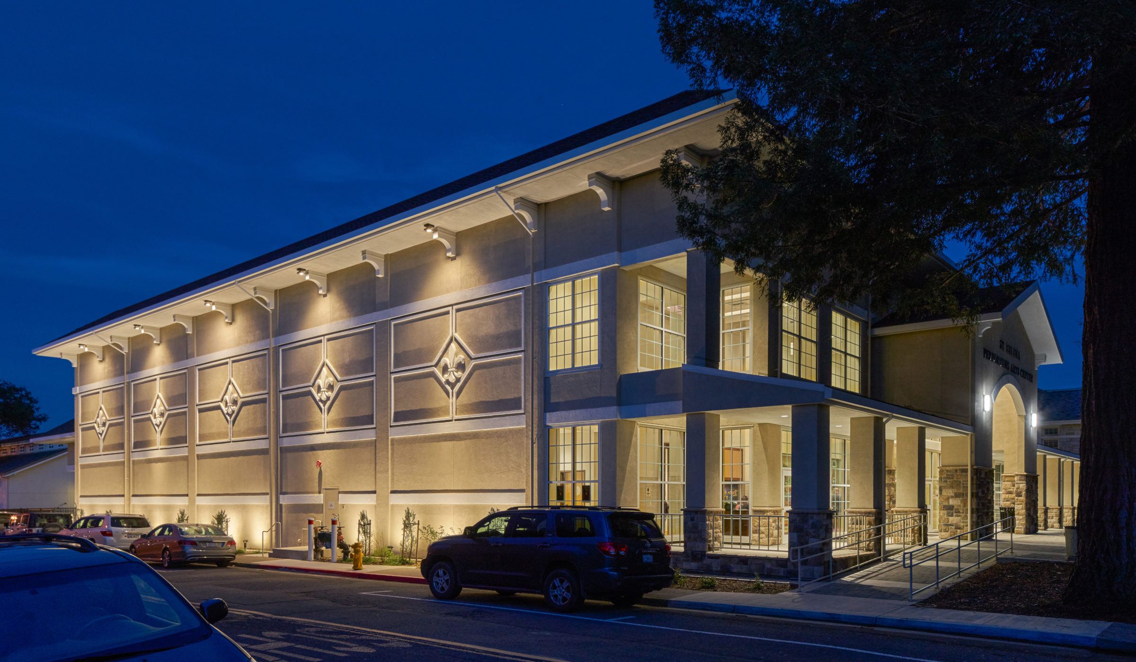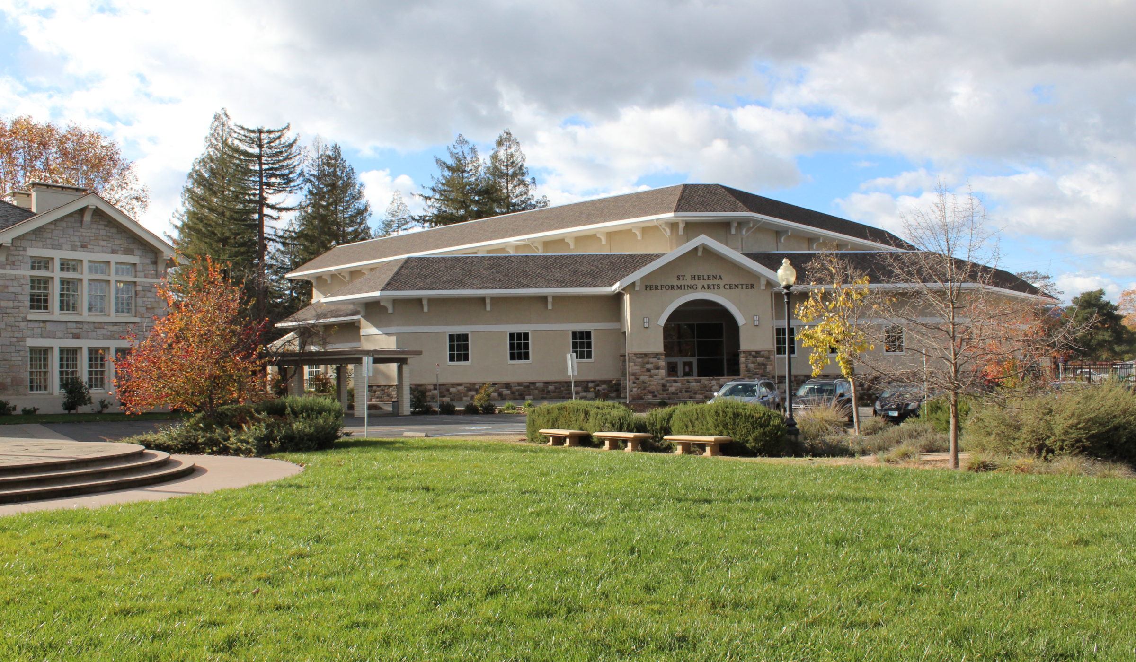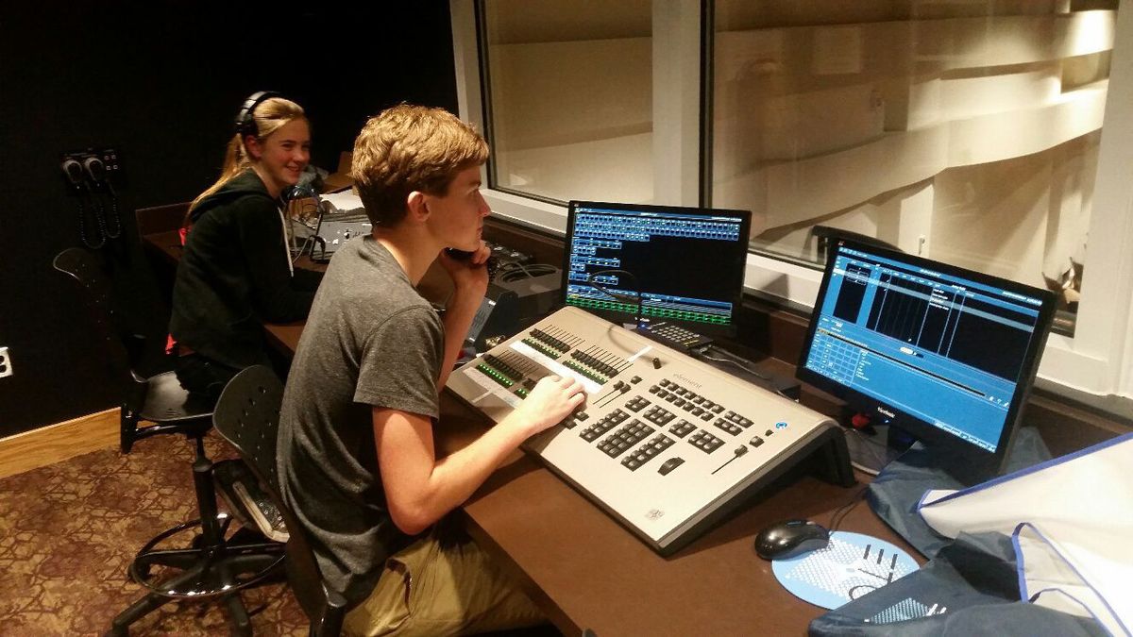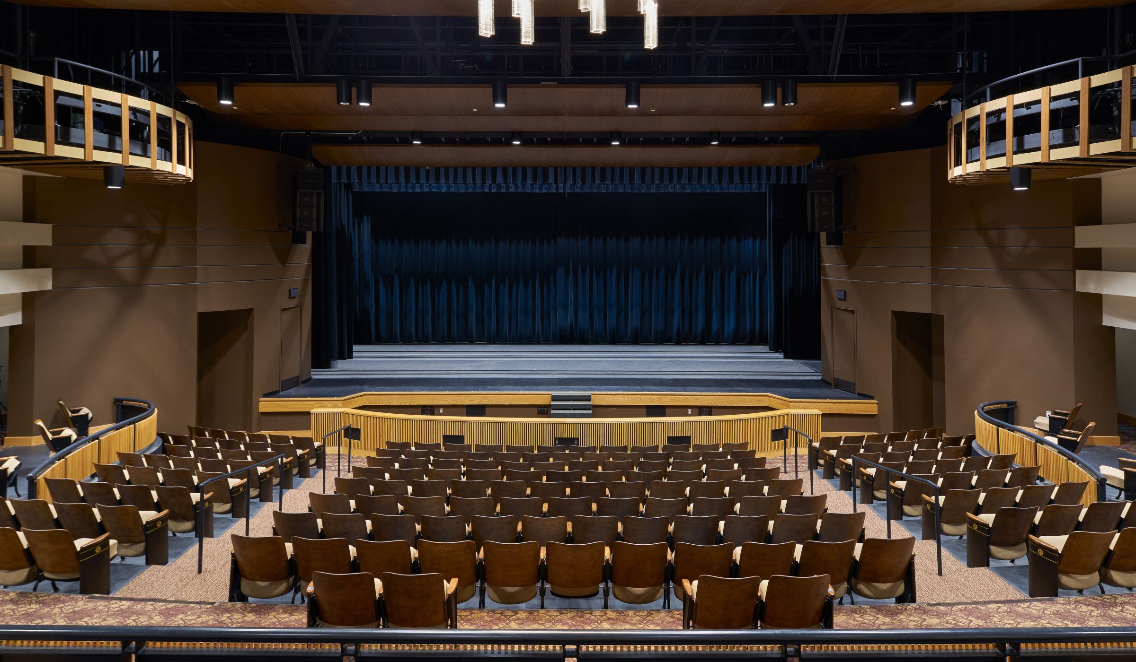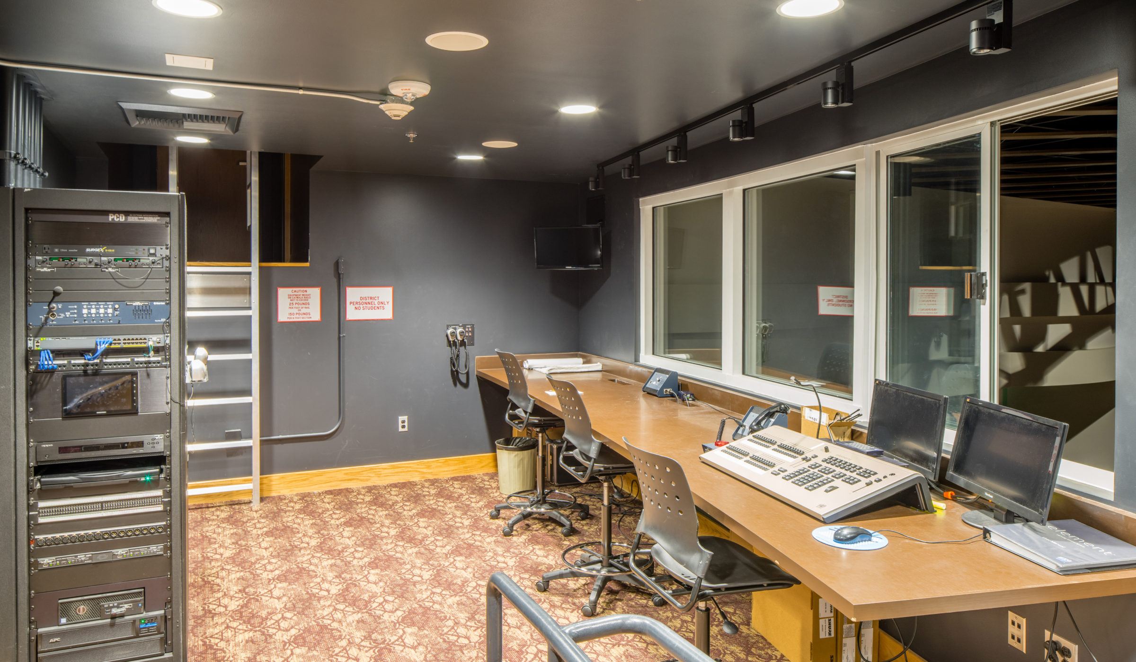St. Helena High School Performing Arts Center
Location: St. Helena, CA
Project Architect(s): Hibser Yamauchi Architects
Sq. Footage: 20,861
The St. Helena High School performing arts center was designed to match the style and exterior facades of the existing campus buildings, allowing it to easily blend into the beautiful and tranquil campus setting. The 20,861 square foot facility features state-of-the-art lighting, sound and acoustical systems to support a 350-seat theater, band room, scene shop, restrooms, box office, lobby gathering space and a drama classroom that will double as the “Green Room” for all performances. This project was safely and successfully executed on an active campus. It was delivered via the Lease-Leaseback delivery method and was subject to DSA approval.
North Bay Business Journal’s Top Project, 2016
“We were extremely appreciative of Wright’s conscientious and proactive efforts to ensure the safety of students and staff at all times. The team took measures to mitigate noise so that it would not disturb the learning environment. We are also very appreciative of the constructability and value engineering reviews … [that] identified several potential cost-saving measures, along with constructability suggestions… Overall, the entire project team had a great working dynamic and each member contributed to this successful project, which was completed on time and under budget- with cost savings returned to the District. The Wright team performed above expectation to provide the District staff and students with an exceptional and award-winning auditorium. I would be pleased to work alongside them again.” Todd Lee, Greystone West Company





