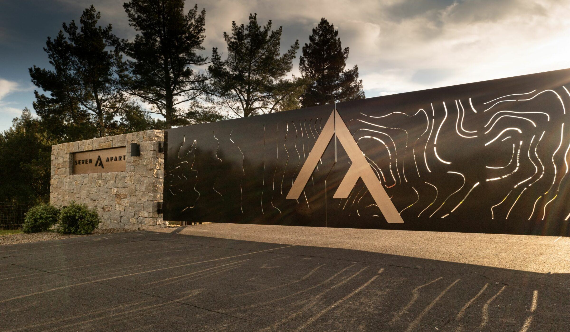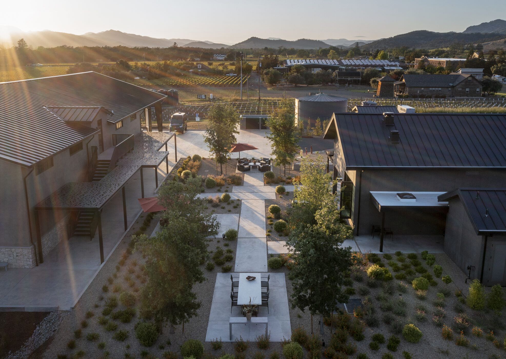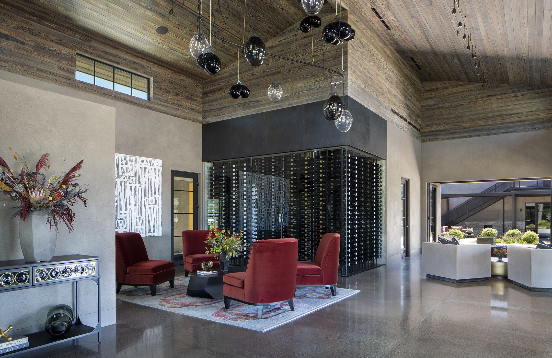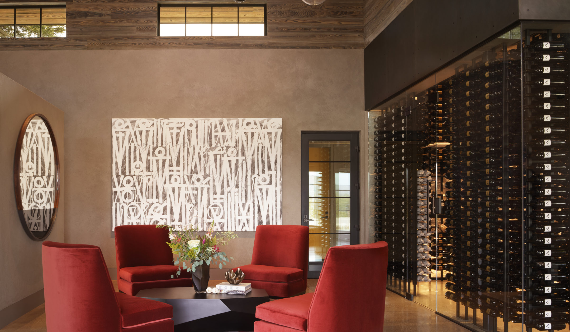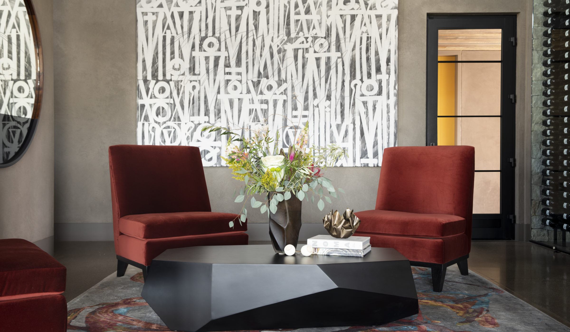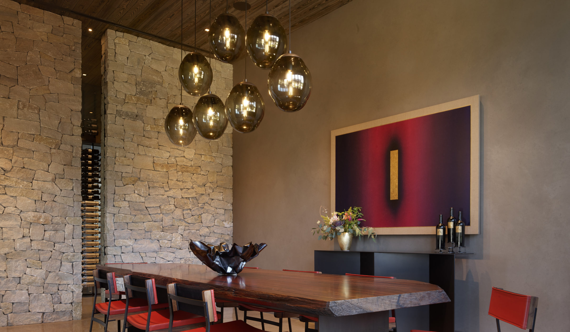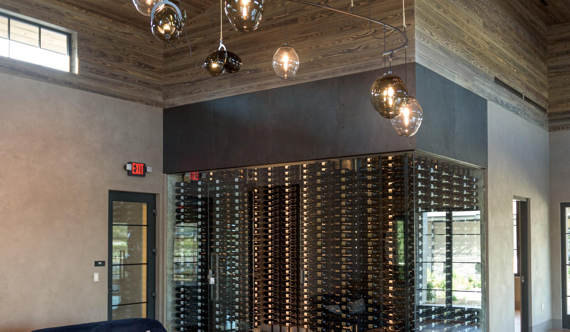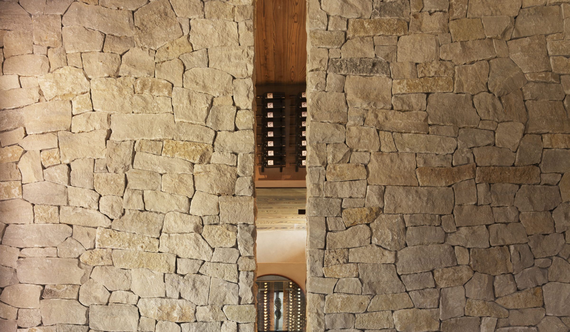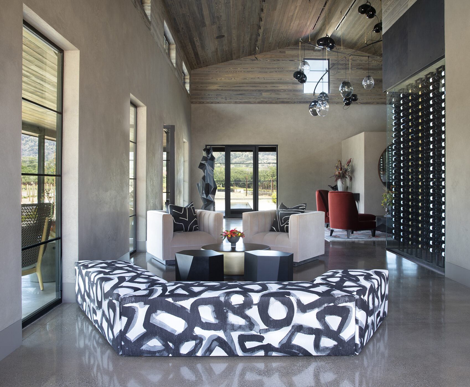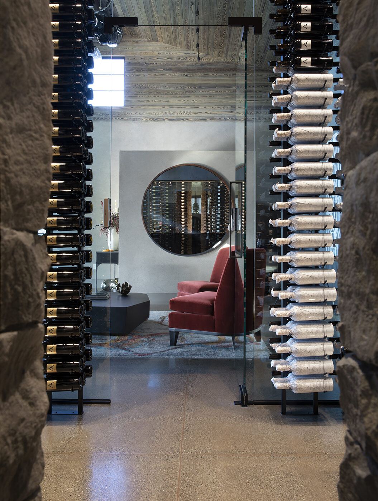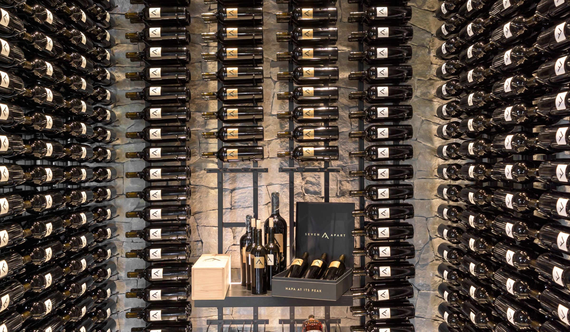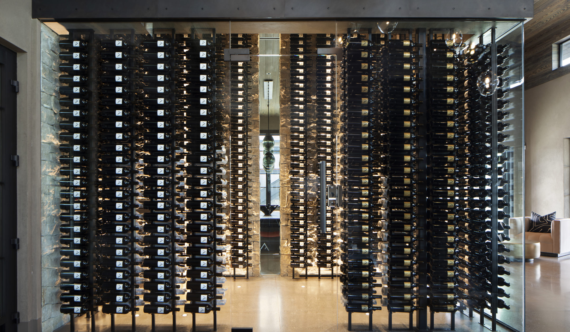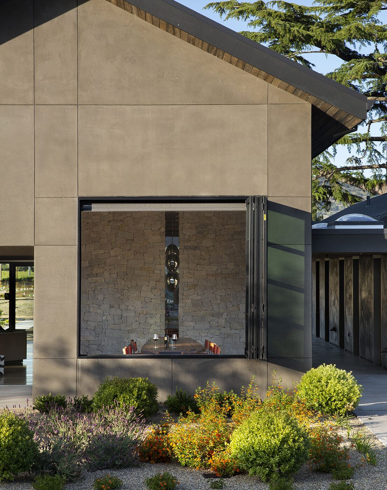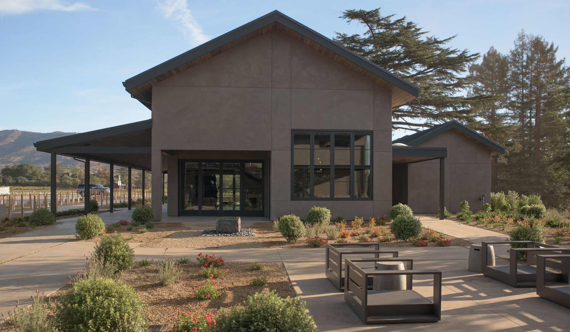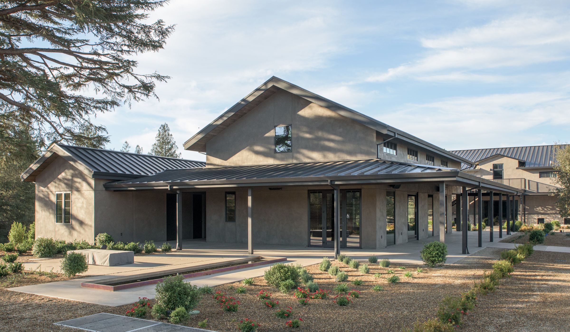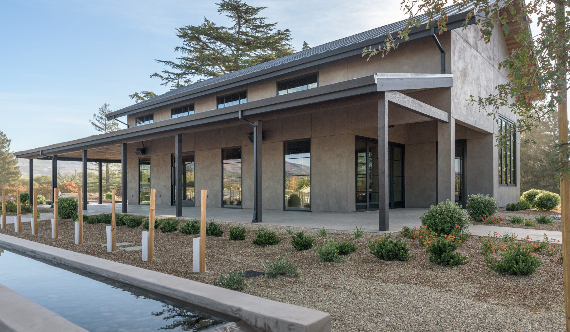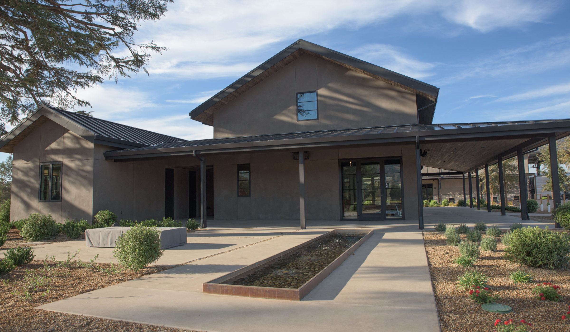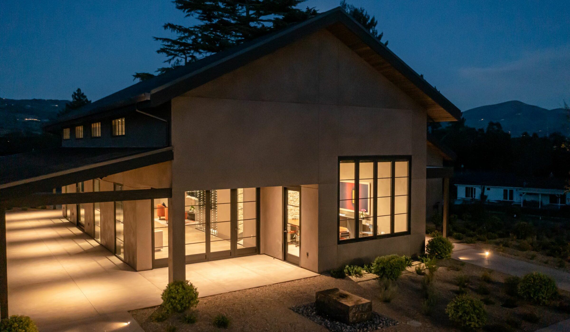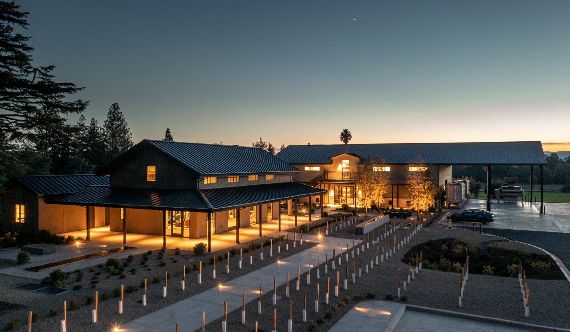Seven Apart Winery
Location: Napa, CA
Project Architect(s): James Jeffery Architecture
Sq. Footage: 3,673
The exciting new Seven Apart winery on Napa Valley’s Silverado Trail welcomes visitors with carefully designed indoor and outdoor spaces that blend seamlessly with the valley’s beauty. The hospitality building’s custom steel pivot door brings visitors into a great room – a grand space offering casual, inviting seating in a lounge style layout- and continuing on through a protected garden to a mezzanine with a view to the production operations, finally reaching the private tasting room. The private tasting room provides intimate an tasting experience, overlooking the production building, with a custom wall-to-wall operable window system. The room also features a stone wall with a floor-to-ceiling window that allows for a glimpse into the custom wine display room with a floor-to-ceiling wine rack system that showcases the winery’s recent vintages. While the building’s exterior is designed with a nod toward the agrarian lifestyle of the valley, the interior showcases a distinctly modern aesthetic, with attention to detail, such as lighting designed to showcase the building’s architectural features and its refined palette of wood and black steel. The new office space and service kitchen provide the wine-making team with a large working area away from the production space and a location to prepare for events and wine tastings without impacting the guest experience. Exterior spaces include 4 separate private tasting experiences and three custom fountains located around the building, providing guests with a unique outdoor experience.
Photos courtesy of Rocco Ceselin.



















