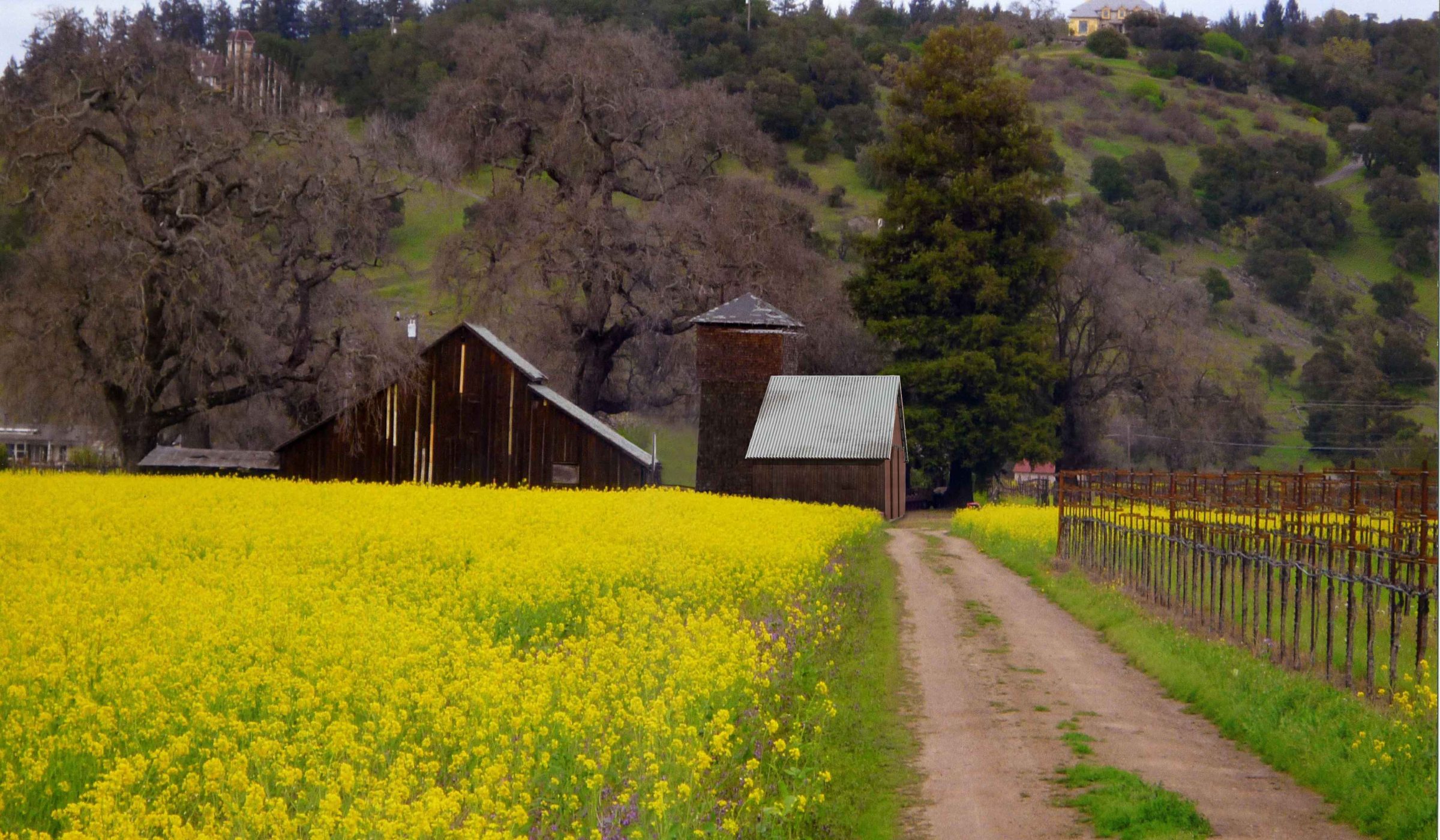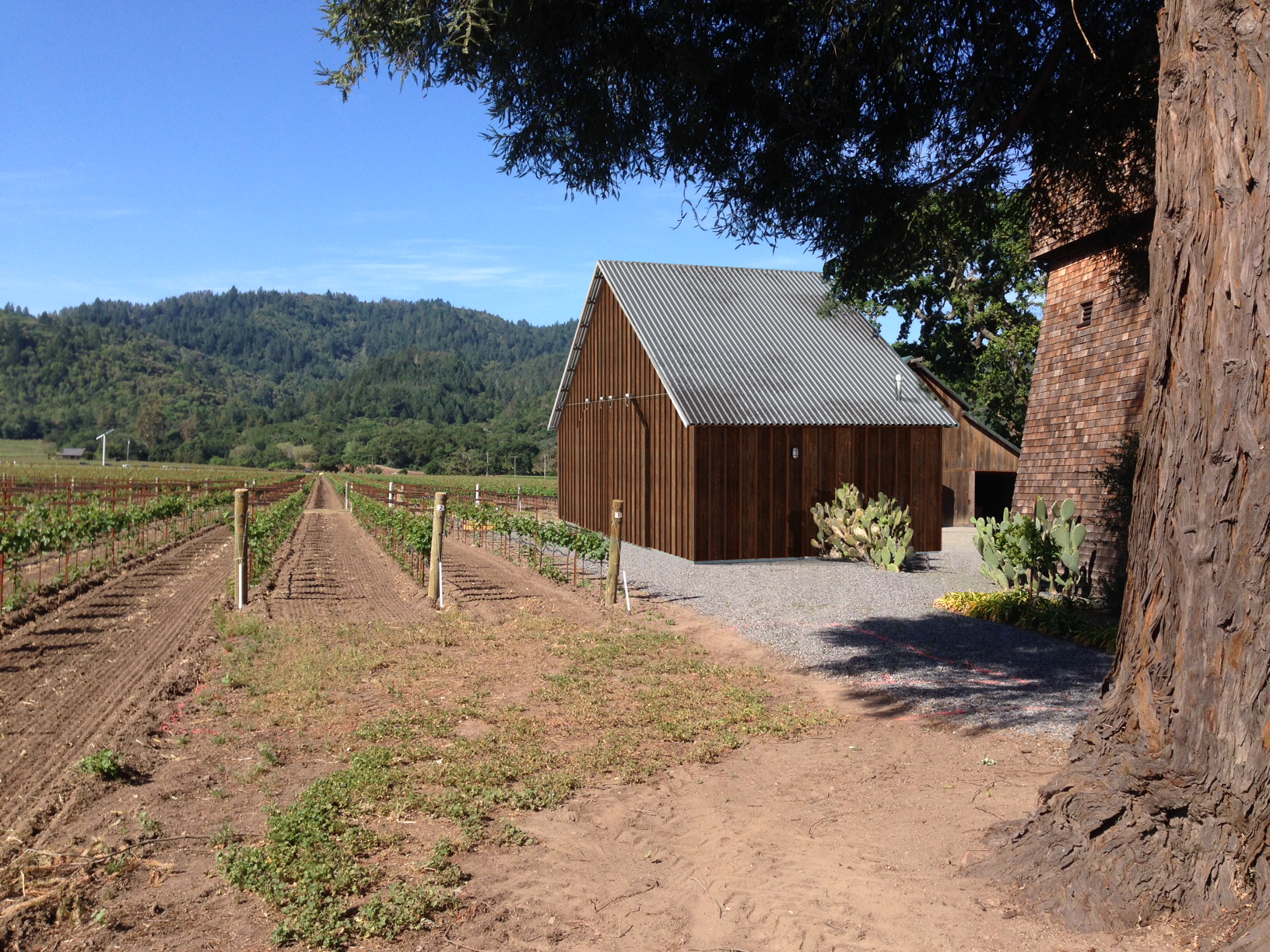Schmidt Ranch Addition
Project Architect(s): Nate Bisbee - Bisbee Architecture
Sq. Footage: 514
The concept for the studio addition was “Hidden Architecture”. From the exterior, the building resembles a 100 year old barn. Redwood board and batten siding was installed as a rain screen and left natural to develop an aged patina. Fasteners and exterior hardware were treated to begin the oxidation process. Rolling exterior shutters conceal large 10’x 15’ glass lift-and-slide door panels which open to vineyard views. Interior finishes have a modern feel with polished concrete floors, glass and blackened steel details. Repurposed material was used for cabinets and furniture and wall finish is from reclaimed 100 year old redwood wine tank staves.




