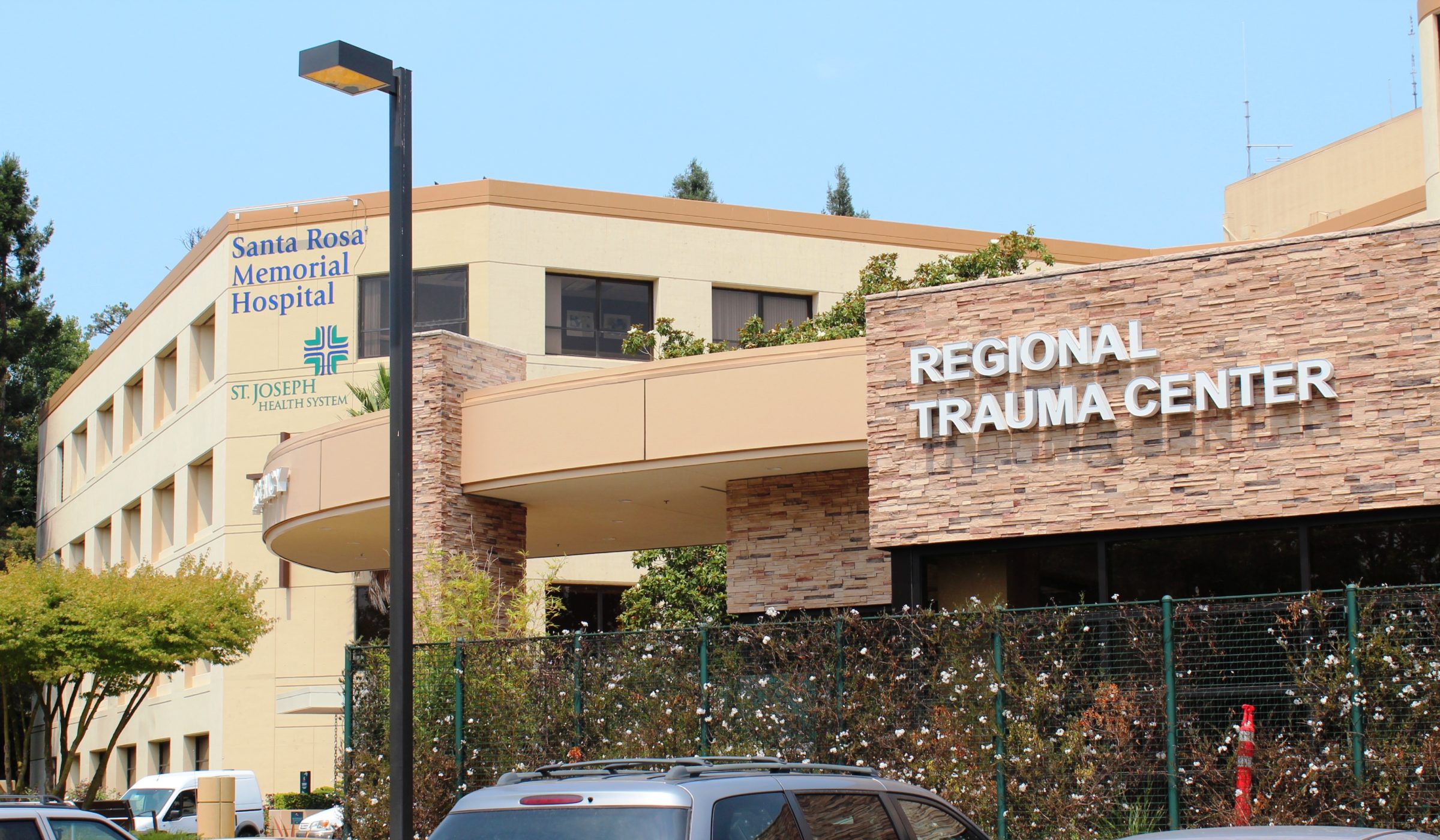Santa Rosa Memorial Hospital Exterior Improvements
Location: Santa Rosa, California
Project Team: RBB Architects
Sq. Footage: 15,250
Demolition of main hospital entry, new cantilevered radius entry canopy, rework of existing canopies, stone veneer, plaster window trims, complete hospital repaint, regrade and replace paving around entry loop and main drive, new sidewalks and landscaping.
Green components: LED lighting
Design-Build components: Fire Alarm, Fire Sprinkler, Metal Panels
Site constraints: Existing occupied hospital, multiple phases to maintain emergency egress requirements and patient access through entry.
Special construction: Cantilevered radius steel construction at new canopy


