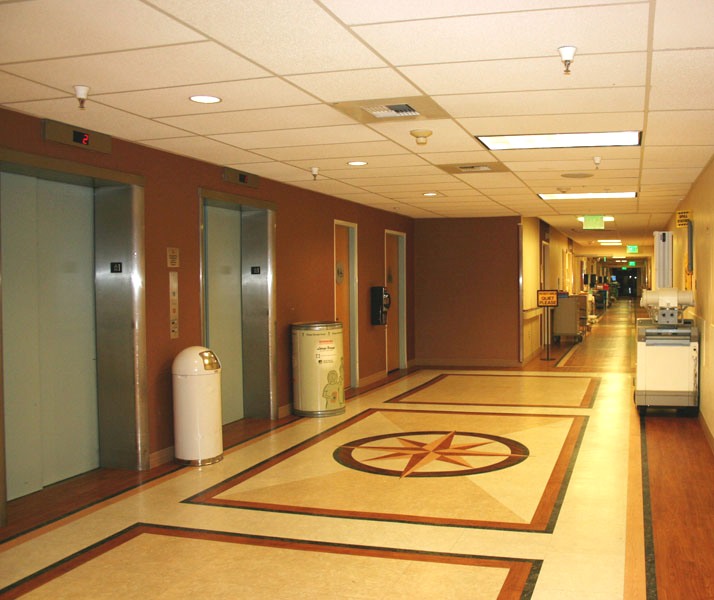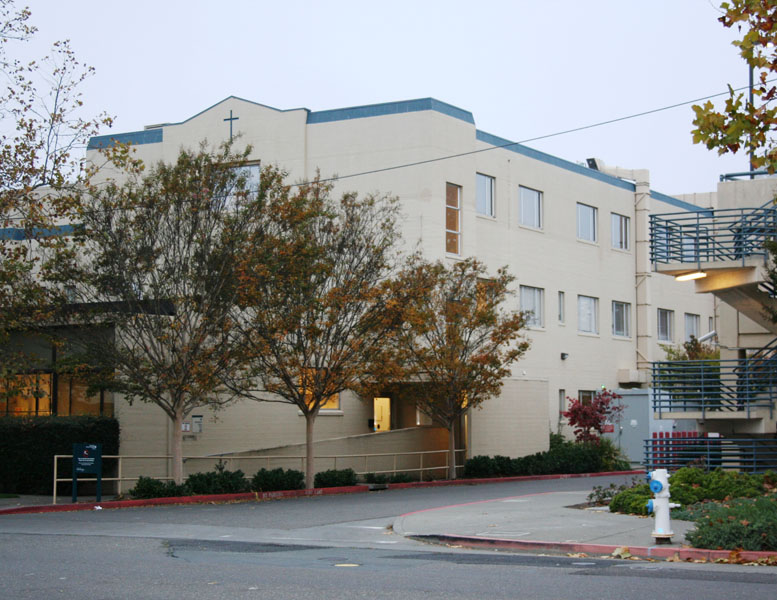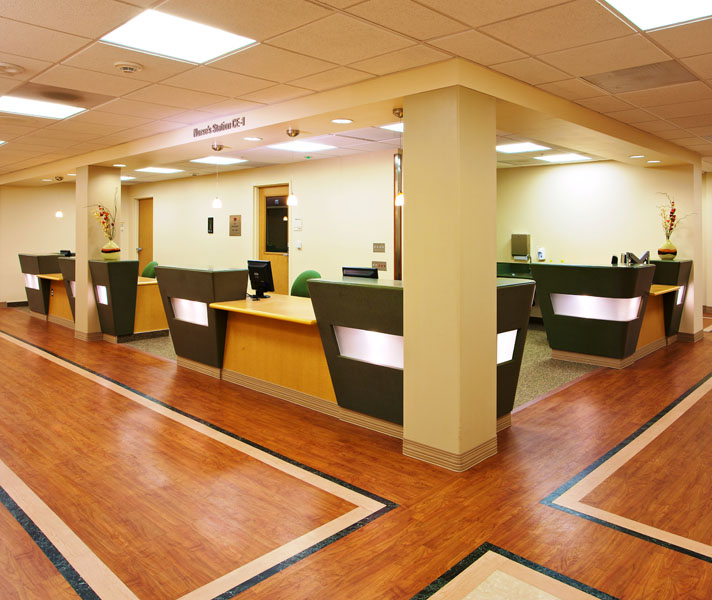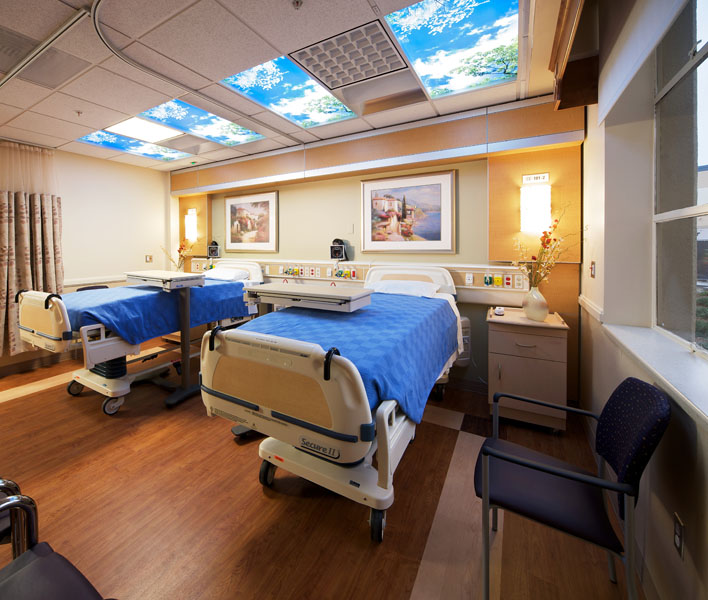Santa Rosa Memorial Hospital Center East Wing
Location: Santa Rosa, CA
Project Team: RBB Architects
Sq. Footage: 21,000
Renovations consisted of 44 new patient rooms with all new associated medical systems and utilities. Execution took place over an eleven month construction schedule, which was broken down into seven phases to allow for maximum operational flexibility. Careful and responsive project management was imperative given the complicated nature of the project, which often shifted based on the Project Teams problem solving strategies, and sometimes necessitated working through the night or weekends. The final outcome was a successful OSHPD approved project completed on time and under budget.








