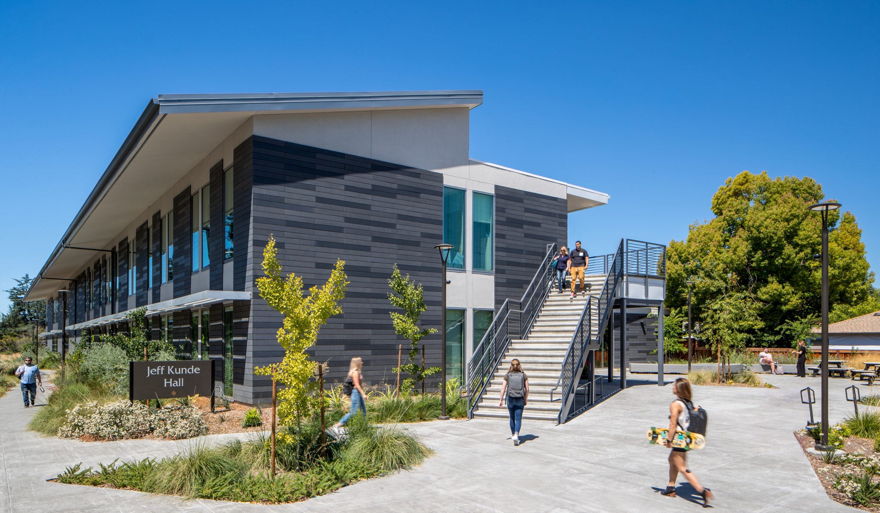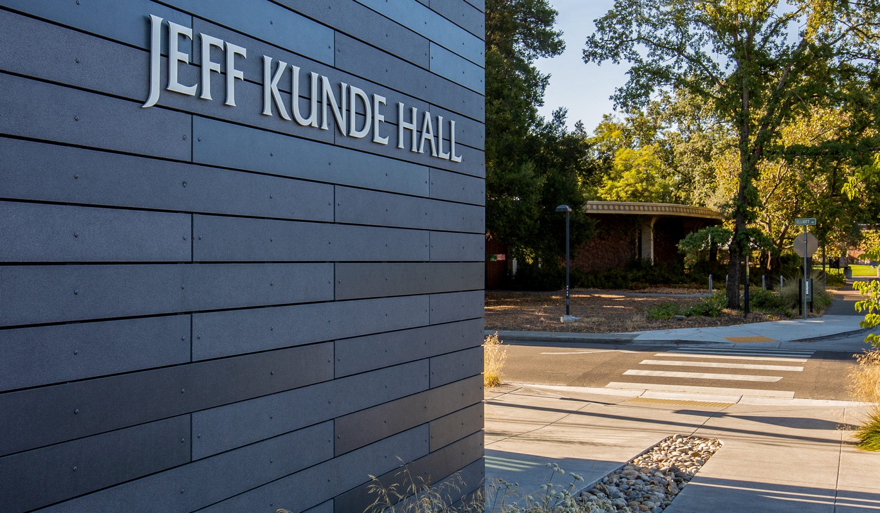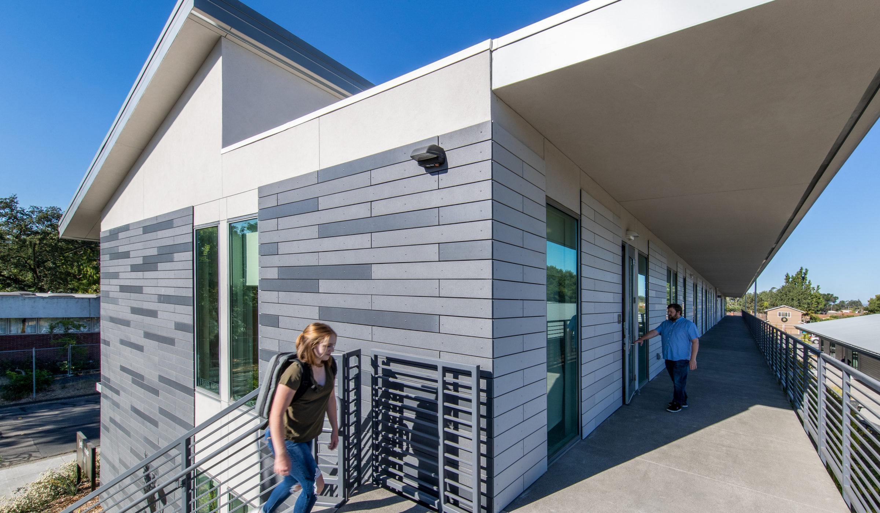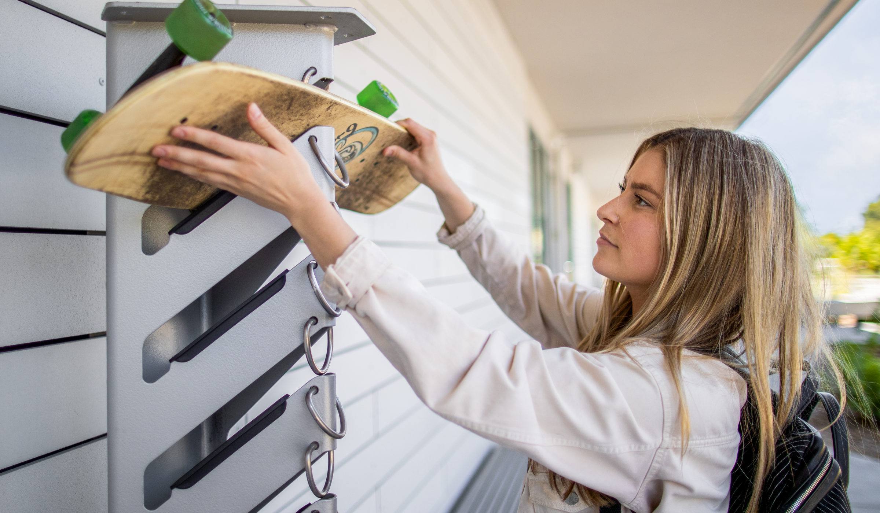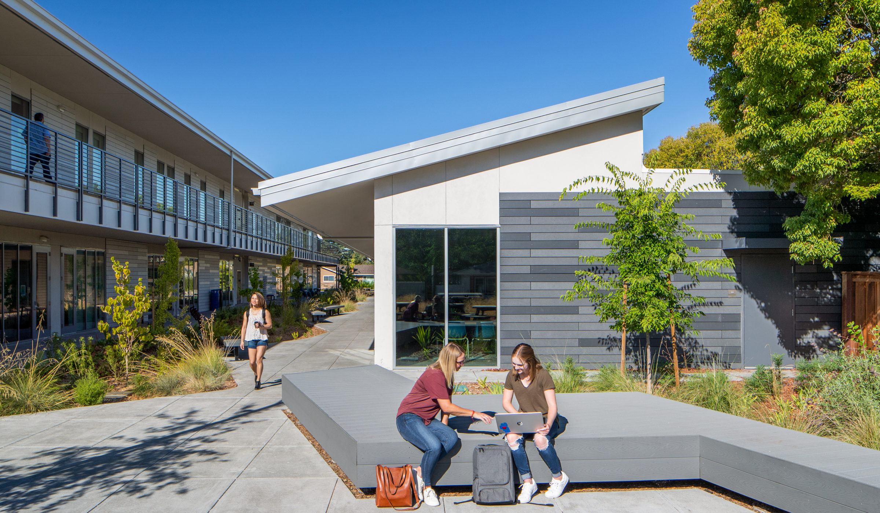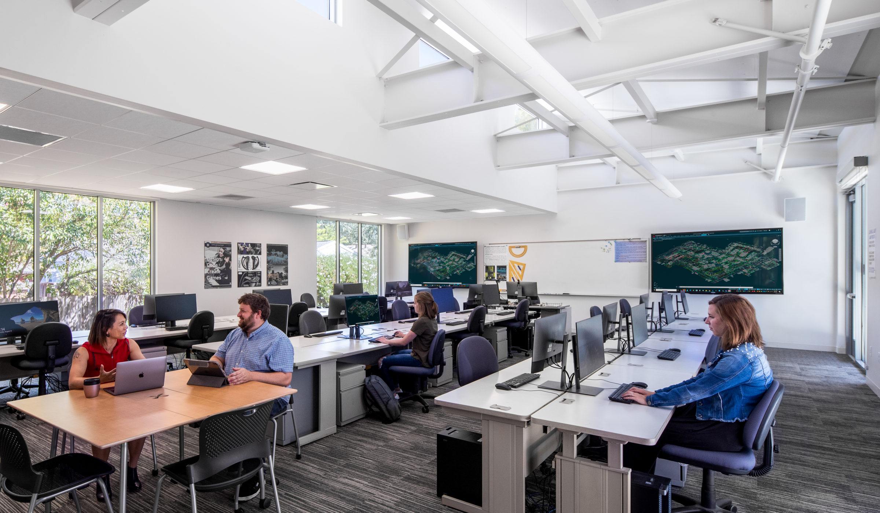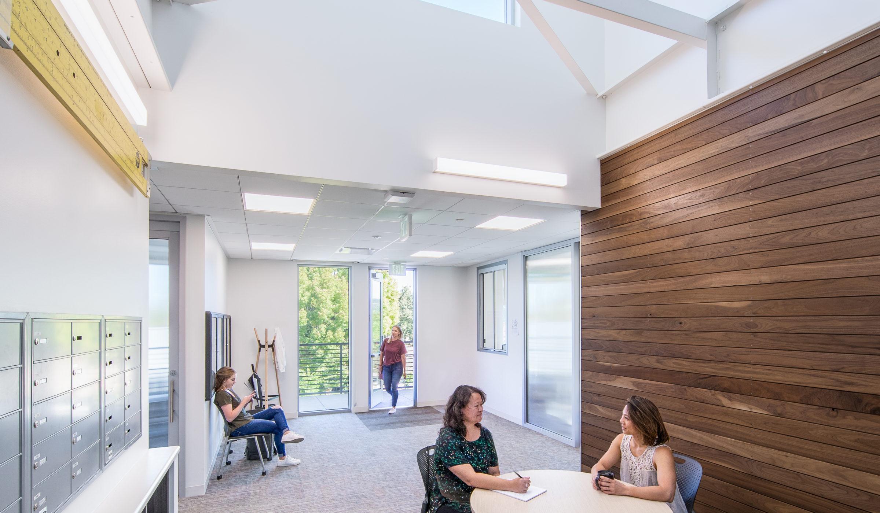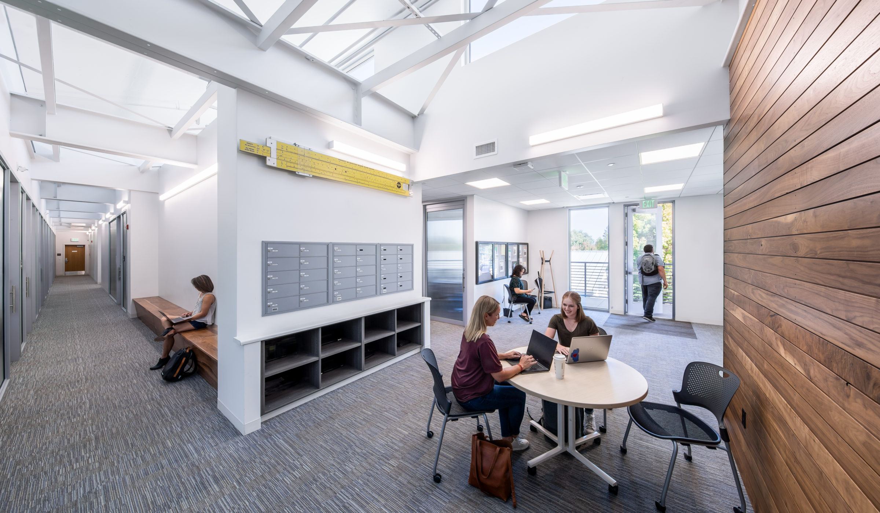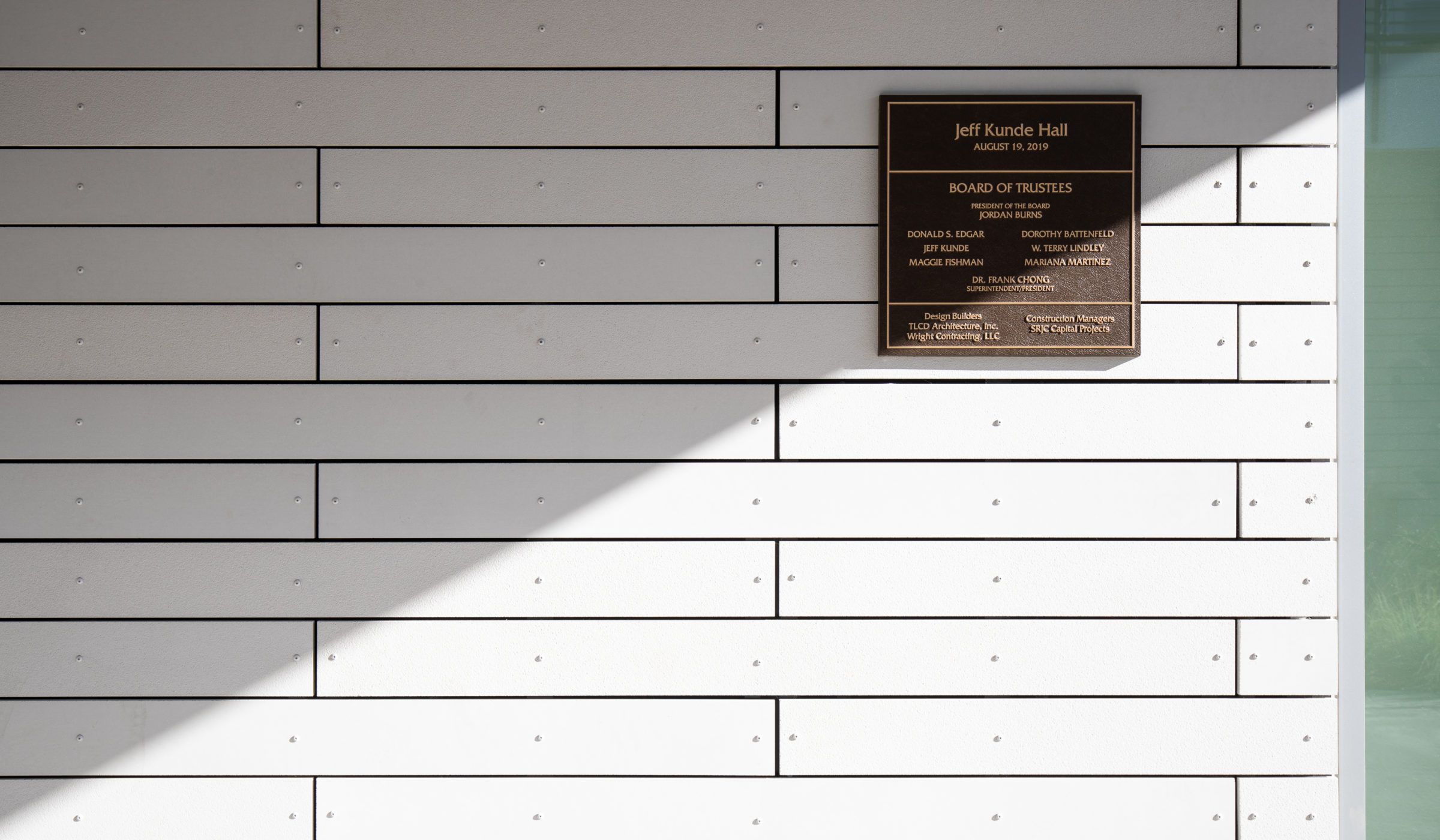Santa Rosa Junior College Kunde Hall
Location: Santa Rosa, CA
Project Architect(s): TLCD Architecture
Project Team: Meehleis Modular Buildings
Sq. Footage: 25,000
This design-build project was developed with a team that includes TLCD Architecture and Meehleis Modular Buildings. The project involved constructing buildings totaling 25,000 square feet, which will serve as swing space while the junior college’s new STEM building is constructed and will later become permanent instructional space, administration offices, and faculty offices. There was a tight time table for the project as the college needed the space for the summer of 2019. This constraint was one of the reasons that the SRJC decided to go with modular building construction. Meehleis Modular buildings pre-fabricated the building modules at their plant in Lodi. One interesting aspect of the design was the requirement to meet the College’s Zero Net Energy standards.









