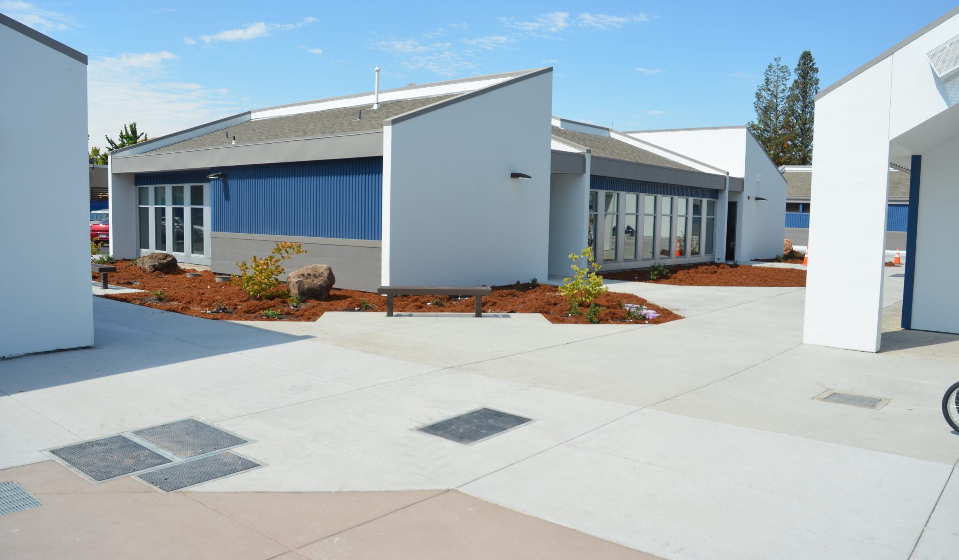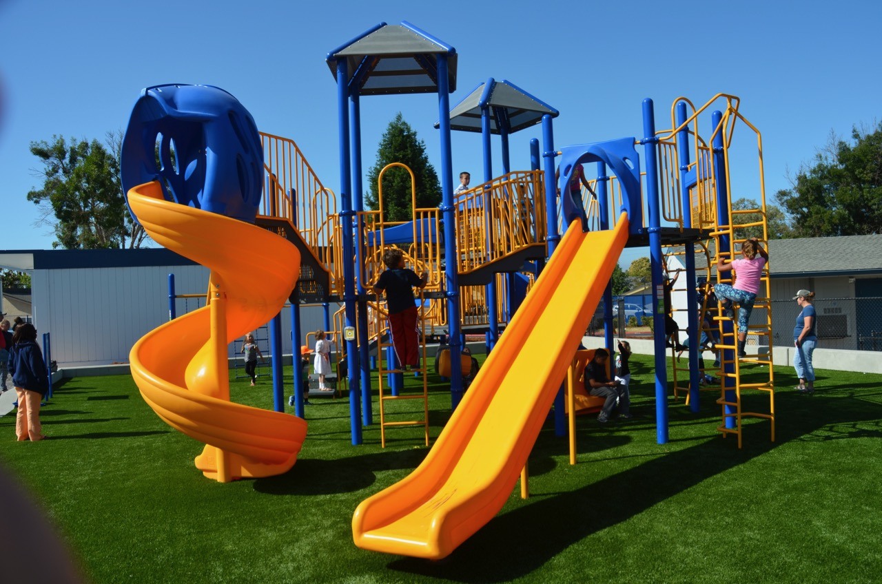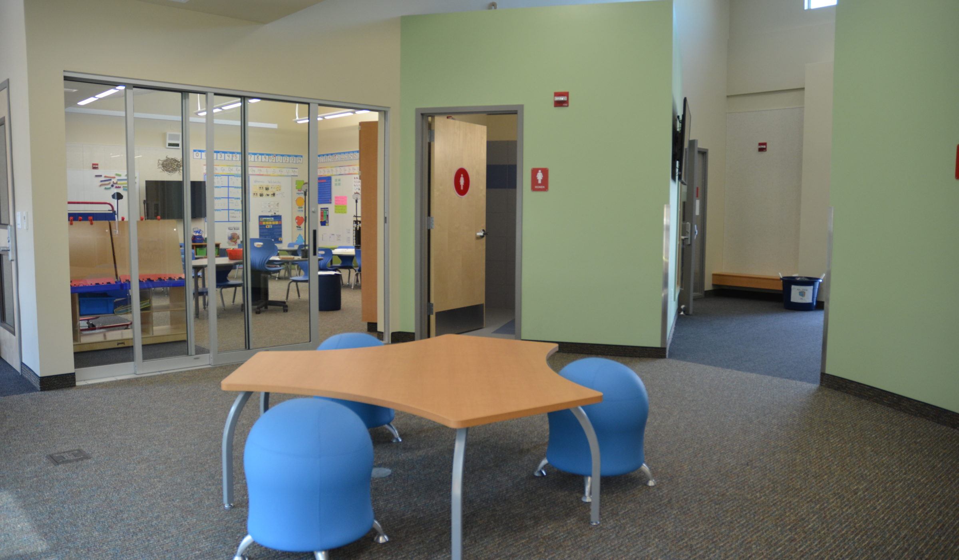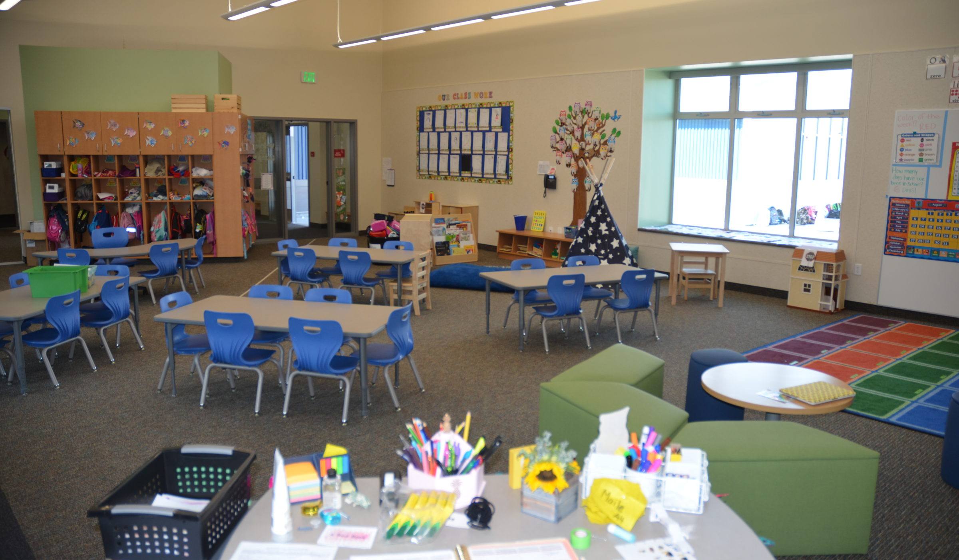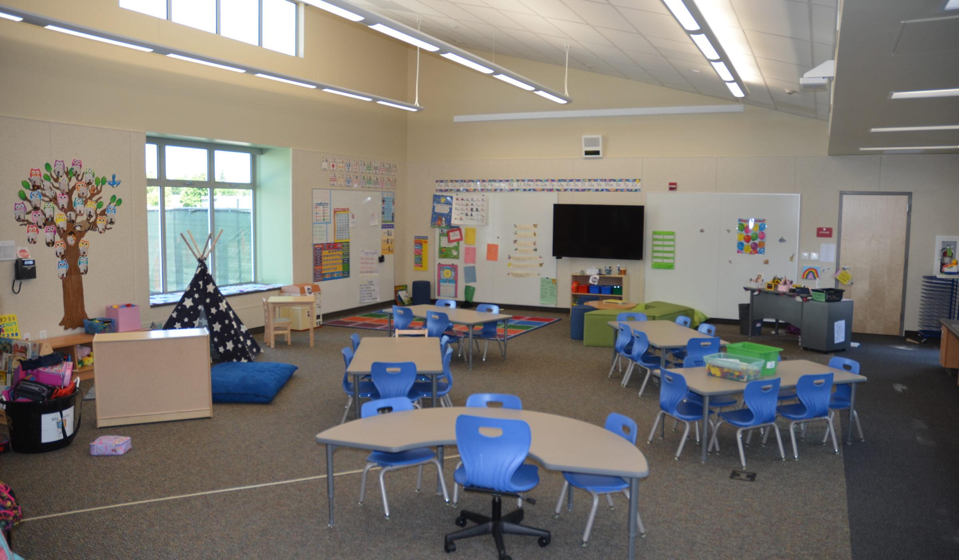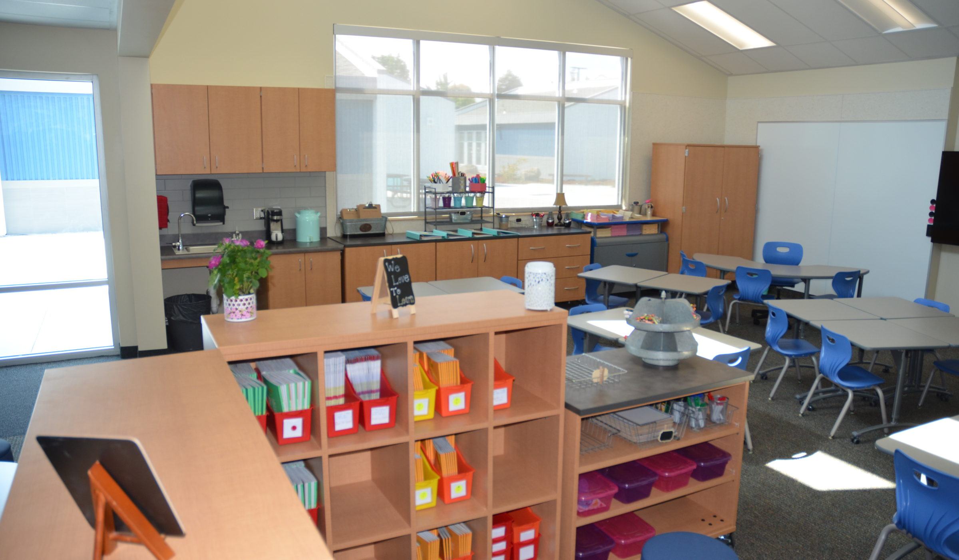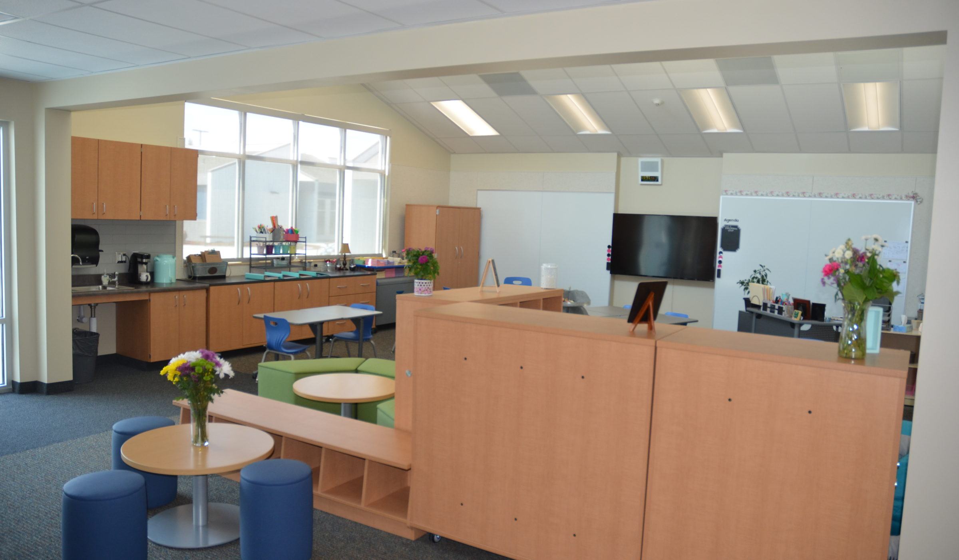Richard Crane Elementary
Location: Rohnert Park, CA
Project Architect(s): WLC Architects
Sq. Footage: 30,000 square foot remodel, 7,200 square feet of new modular building
The Richard Crane Elementary School Modernization project consisted of a 30,000 square foot remodel and the addition of 7,200 square feet of new modular buildings. The first increment included the remodel of the existing administration and library buildings. The administration building got a facelift with new storefront windows and doors; new finishes; improved electrical and low voltage systems; updated instructional technology campus-wide with the addition of flat screen TVs and voice enhancement/sound systems; new whiteboards; and a new translucent panel roof over the atrium. The Library/Innovation Center received all new finishes, electrical, low voltage, technology, whiteboards and storefront system.
Increment 2 included the modernization of 4 classroom buildings, including site improvements, and a new Kindergarten modular building, transforming dated classrooms into collaborative learning spaces. Students also have a new play yard to adventure on.
This project was delivered via the Lease-Leasback delivery method and was subject to DSA approval.







