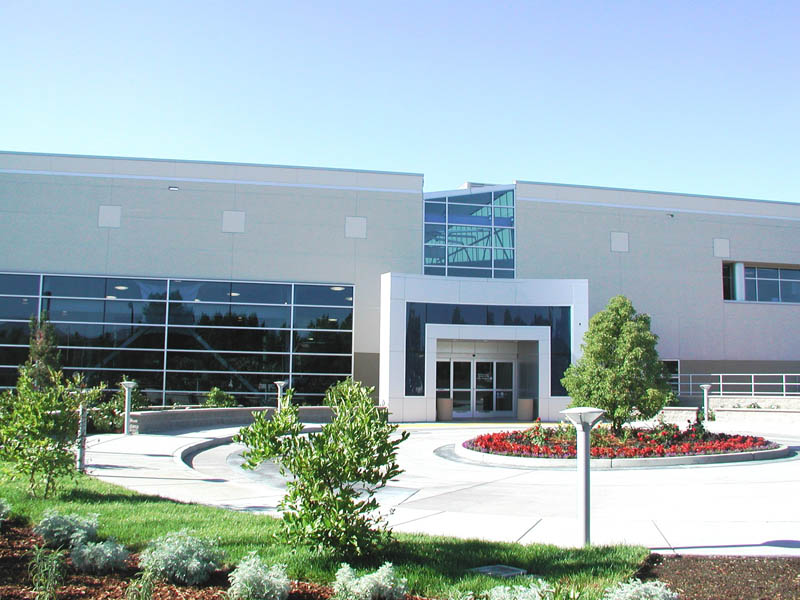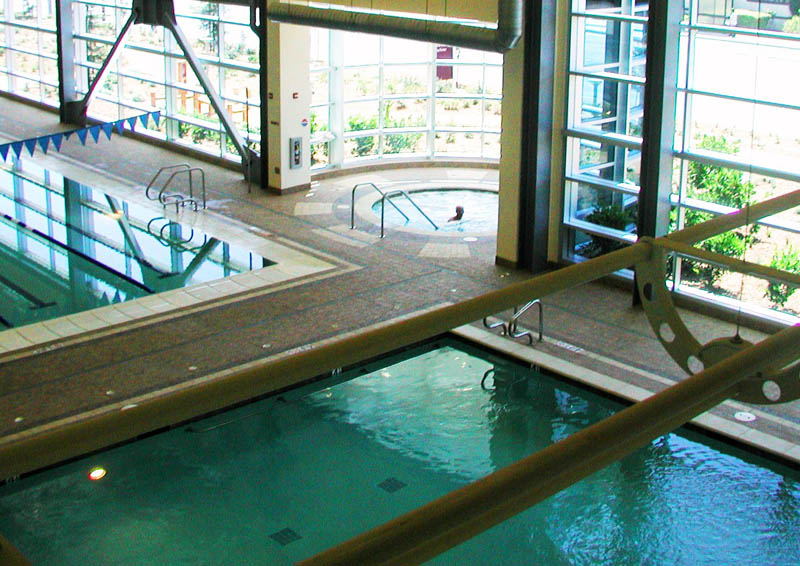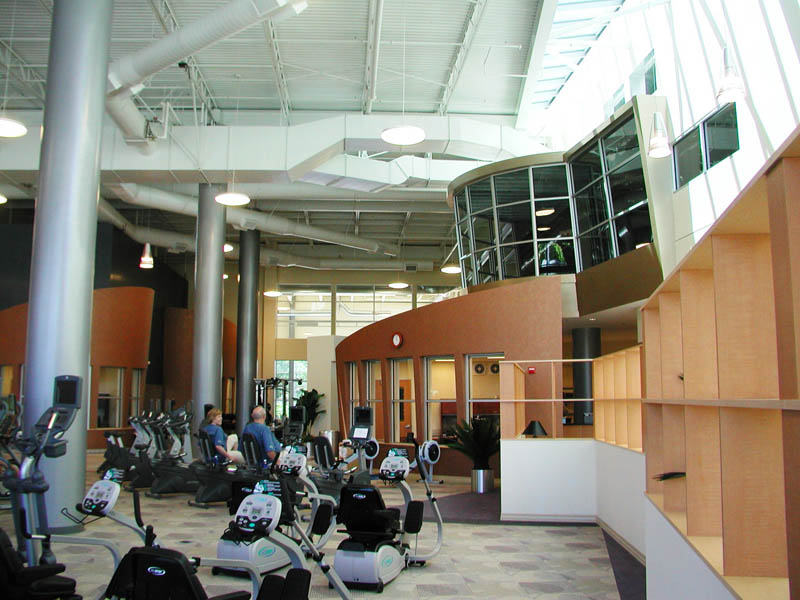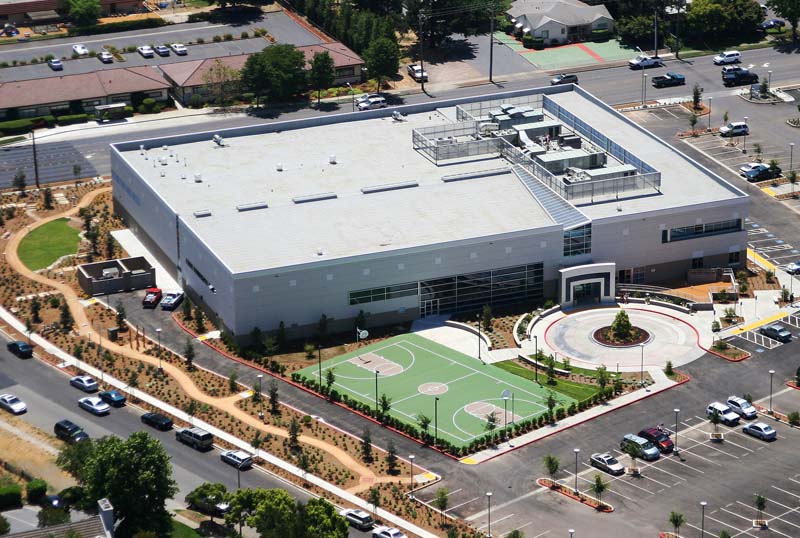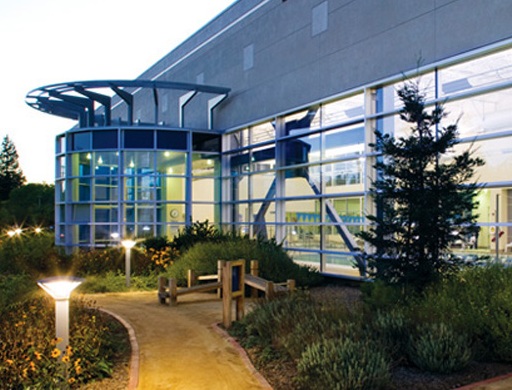Queen of the Valley Wellness Center
Location: Napa, CA
Project Architect(s): TLCD Architecture
Sq. Footage: 58,000
Located in the heart of the Queen of the Valley Hospital campus, this two-story, structural steel building houses a state of the art Wellness Center. The Wellness Center is a synergistic marriage of program linking the functions of a community fitness center with medical program needs and consists of fitness rooms, clinical areas, indoor pools, spa, medical related offices. Curved glass curtain walls open into an airy two story high exercise room and also punctuates the beautiful aquatic area. Meticulous and careful coordination was vital to accomplish construction on the extremely tight site without disruption to ongoing adjacent hospital activities.





