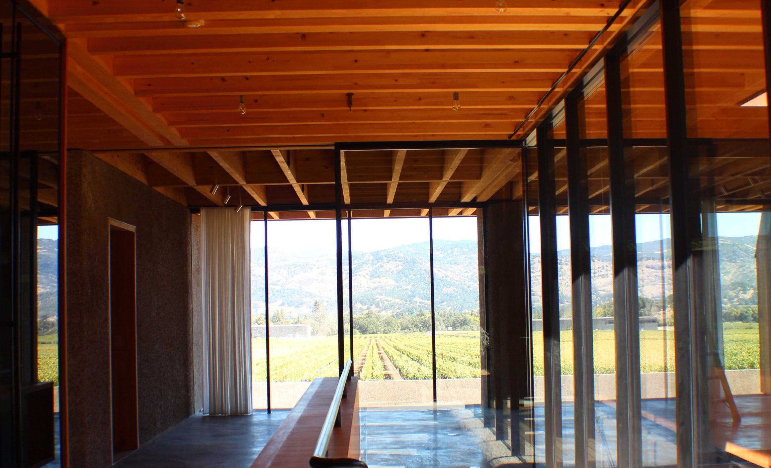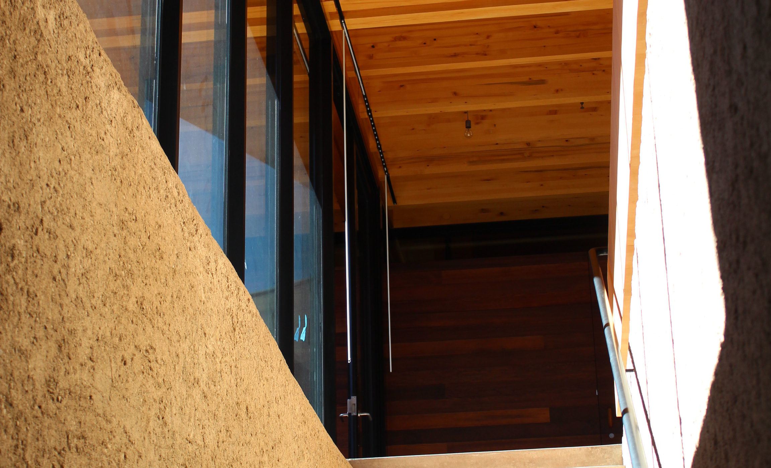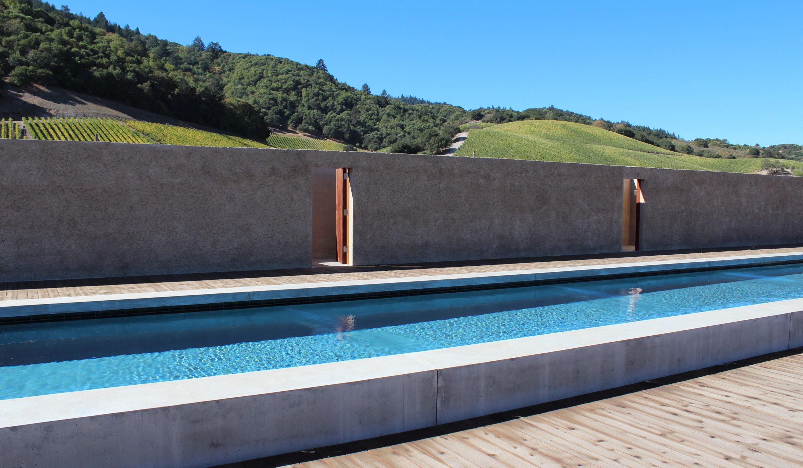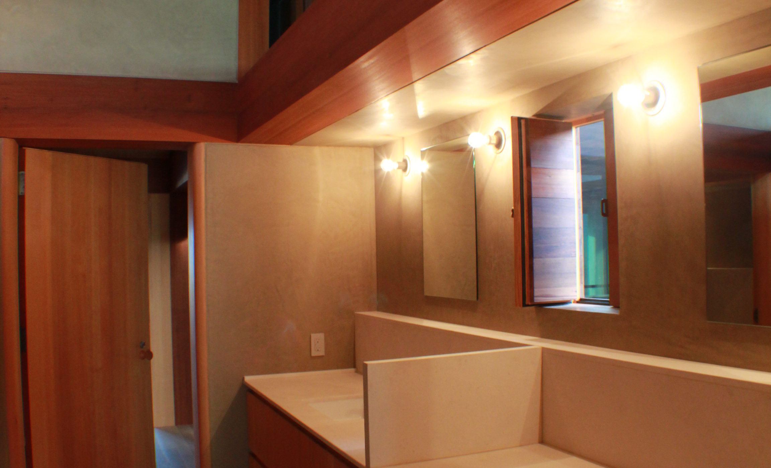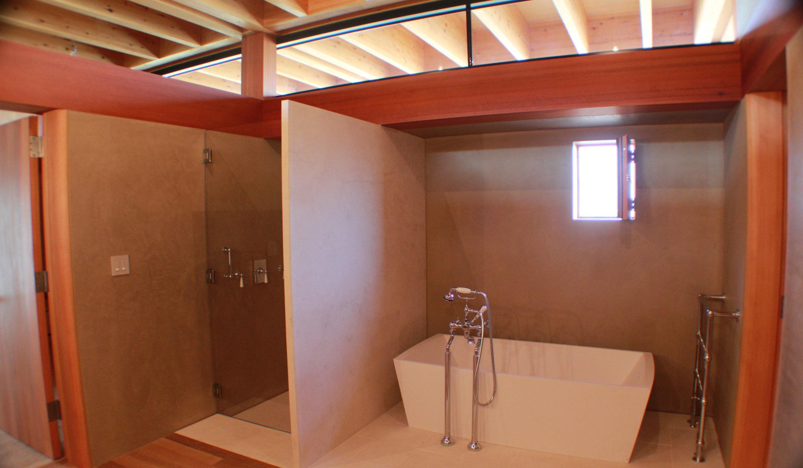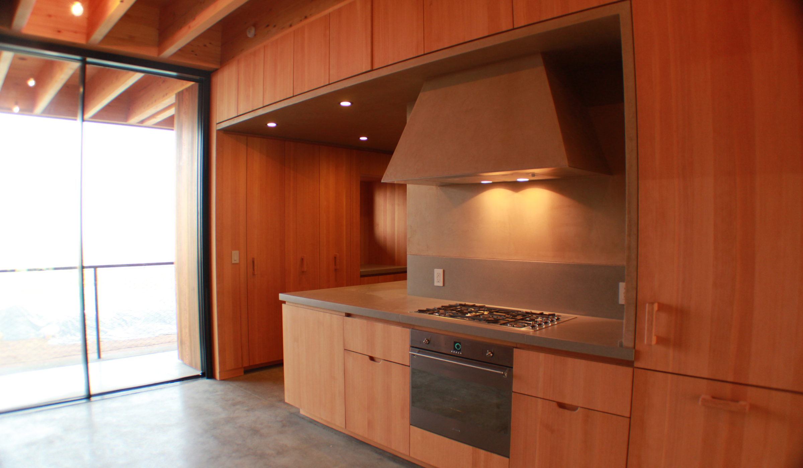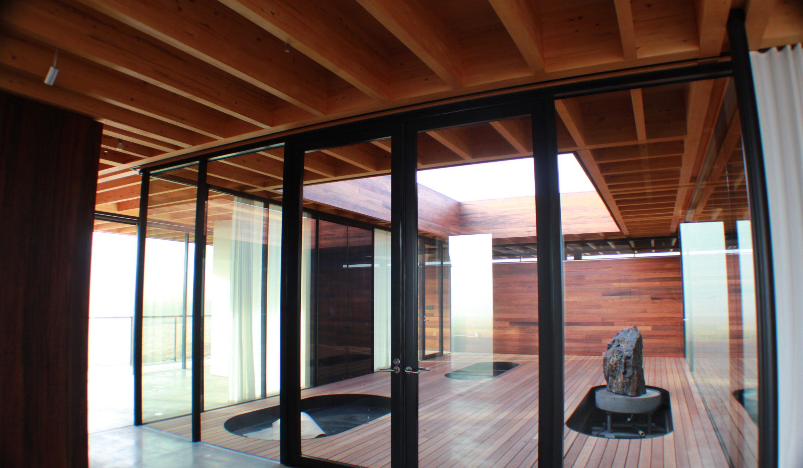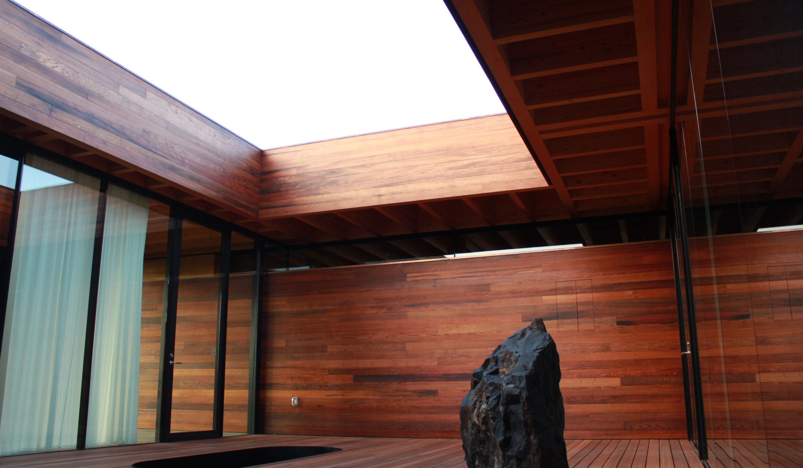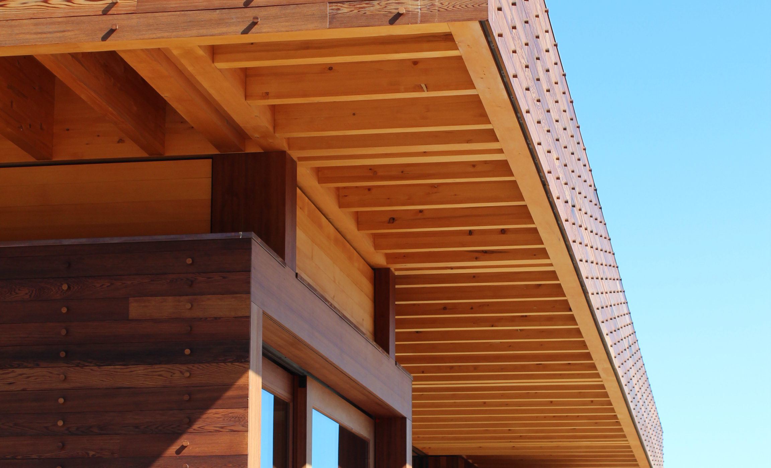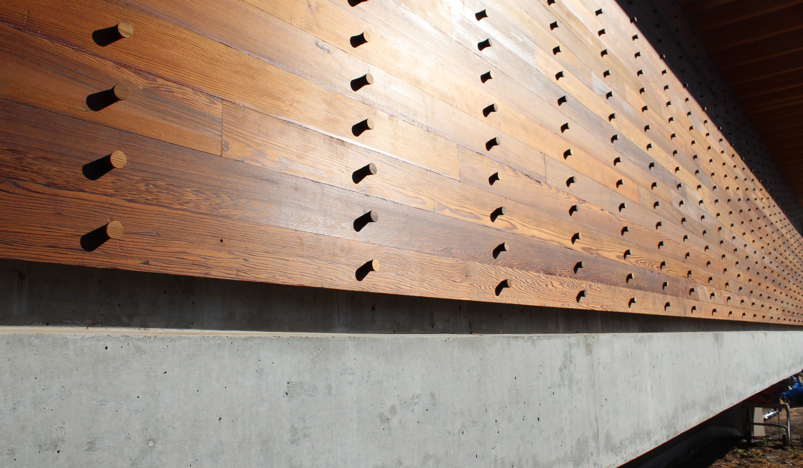Napanook Residence & Guest House
Location: Yountville, CA
Project Team: Herzog & deMeuron , Thomas Silva Architects
Sq. Footage: 7500
Exquisite detailing using unusual materials in ways not typically seen in a residential construction environment, this project is about building habitable sculpture. Rammed earth-Pise walls intersect glass lined openings and extend into the landscape, blurring the interior-exterior delineation. Repurposed wine barrel wood cladding wraps the vertical hull-like exterior siding to the underbelly of cantilevered balcony overhangs and back to interior wall elements. These walls serve as frames capturing distant views in conversation with the materials, which are born in the natural landscape that surrounds them.










