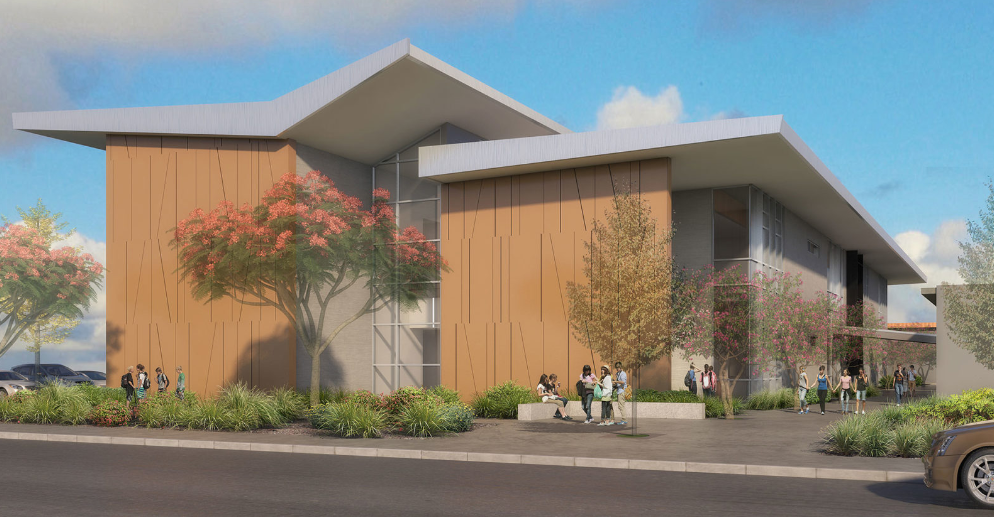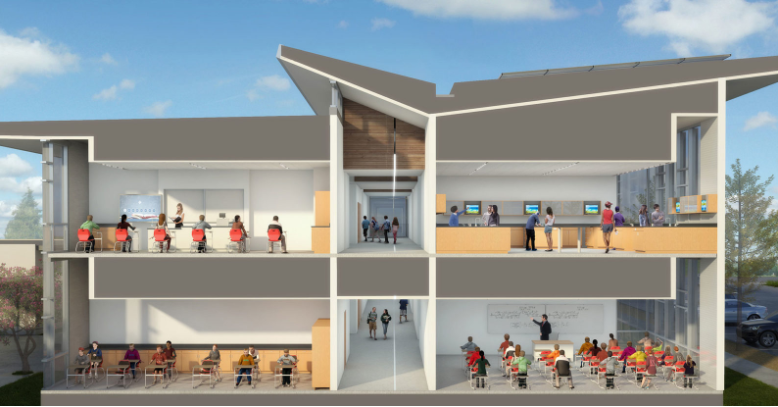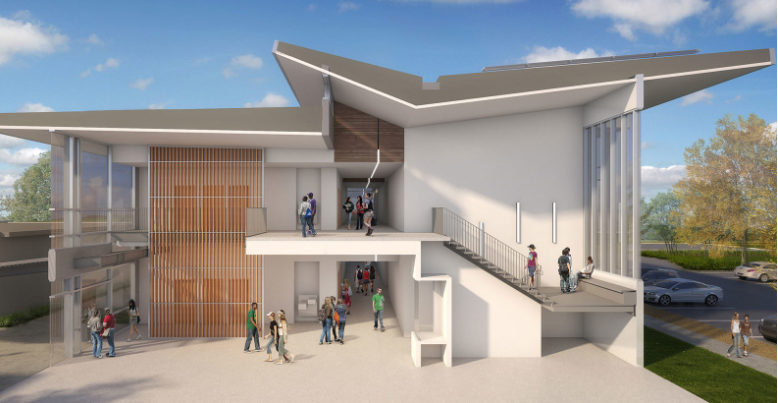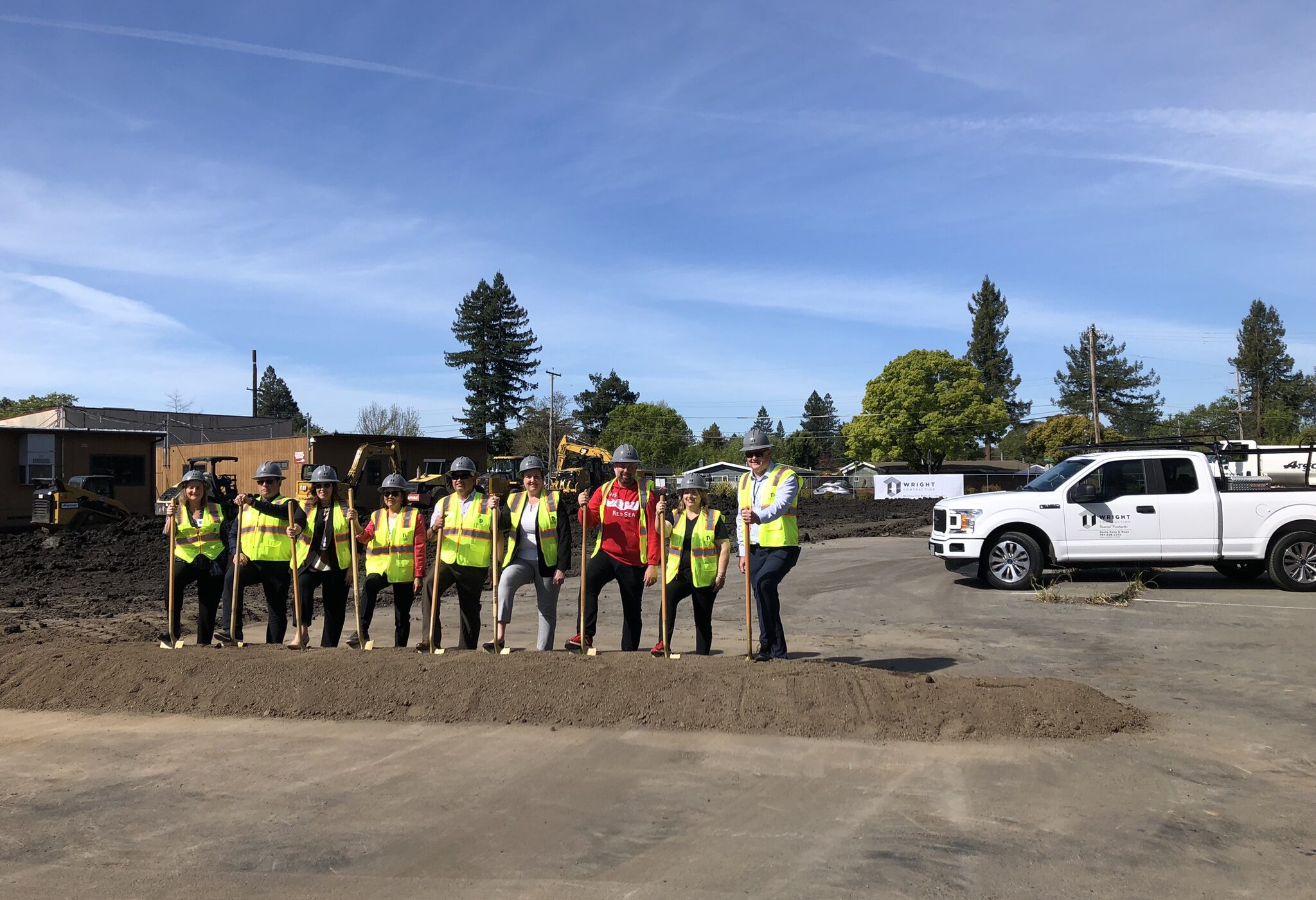Montgomery High School Classroom Building
Location: Santa Rosa, CA
Project Architect(s): TLCD Architecture
Sq. Footage: 26,000
Breaking Ground in the Spring of 2024, the new, Montgomery High School classroom building will be a striking 26,852 SF, 2-story structure. The new building will replace 17 aging relocatable classrooms on the 60-year-old site. The project includes a new covered walkway and all associated site work. on an existing campus.
The building will be bookended by reddish-orange porcelain panels that reference adjacent brick facades. The existing campus’s flat roofs and large overhangs will be boldly sloped and sculpted to allow daylighting into the corridor and take advantage of views to the nearby creek and hills beyond. An undulating new covered walkway connecting the new classroom building to the existing campus playfully reimagines the flat roofed existing covered walkways.
Large windows will allow natural light into the classrooms, one of the project’s many sustainable features. The design of the interior corridors reinforces the linearity of the school’s existing architecture; a narrow, 2 inch wide light fixture will run the length of the building, and will be mirrored on the concrete floor by an embedded zinc strip of the same width. A small room adjacent to the main building entrance will allow for student work of various types to be displayed.








