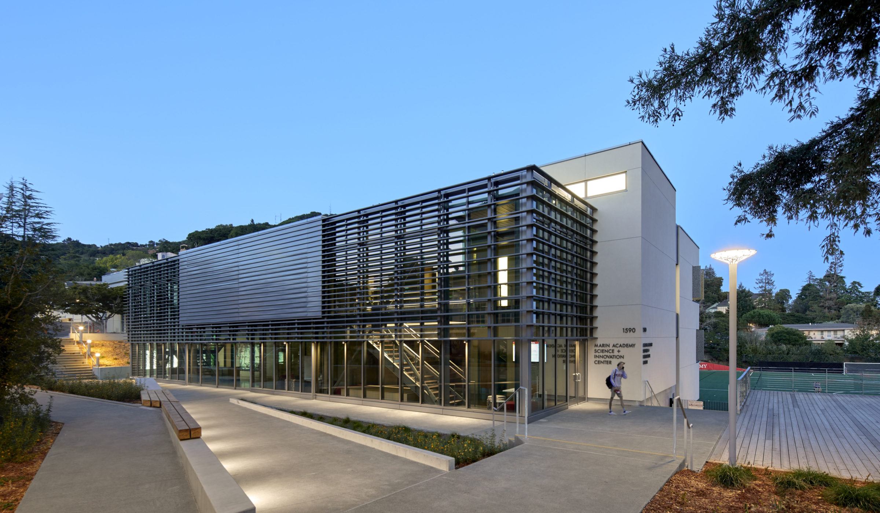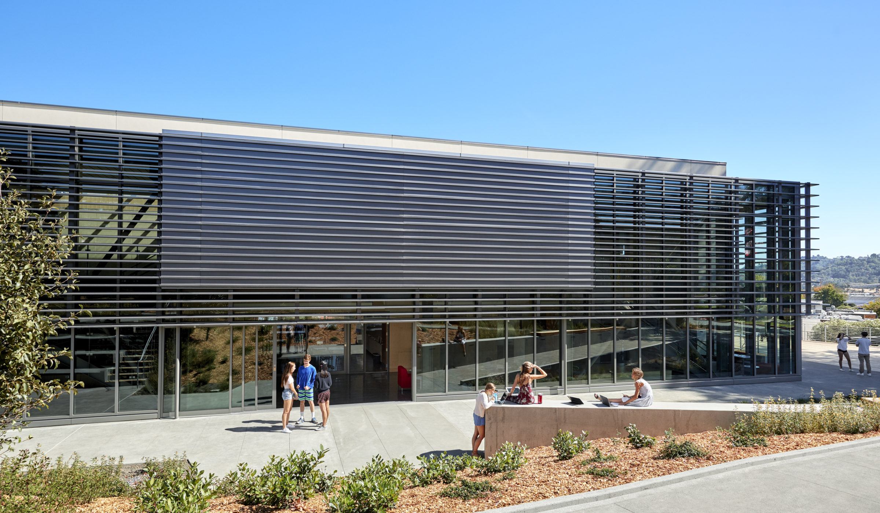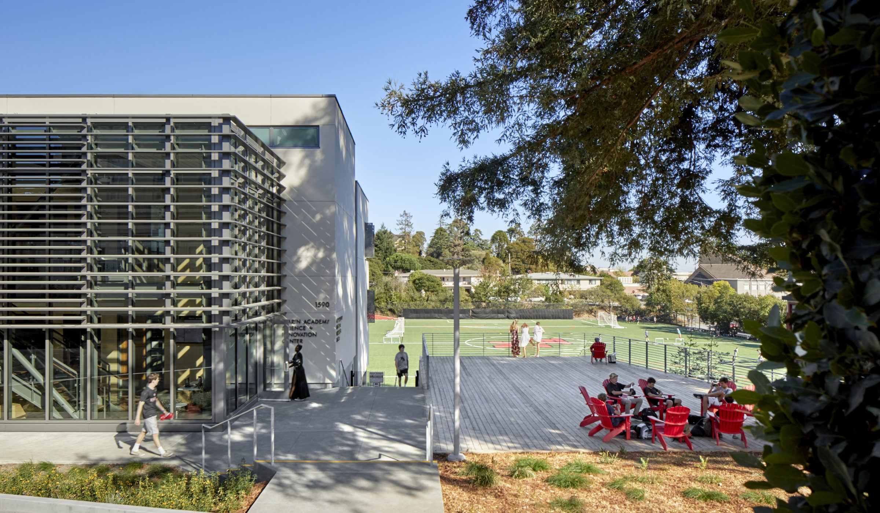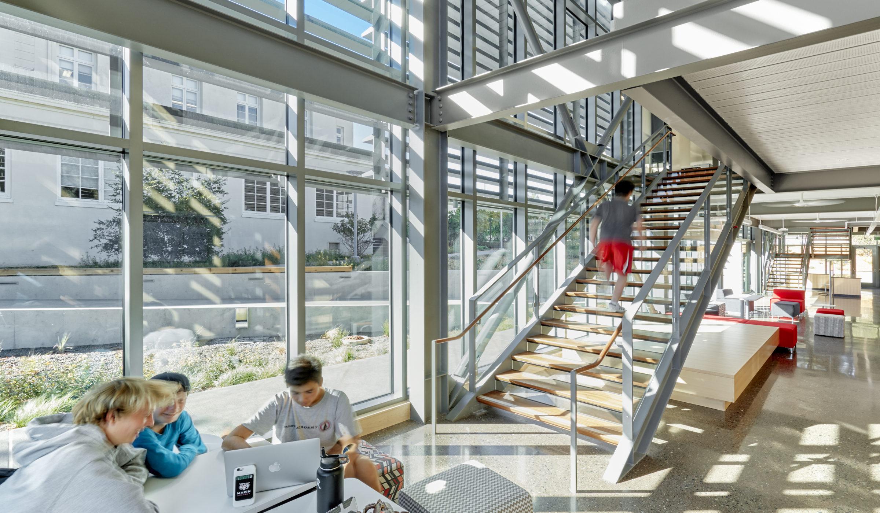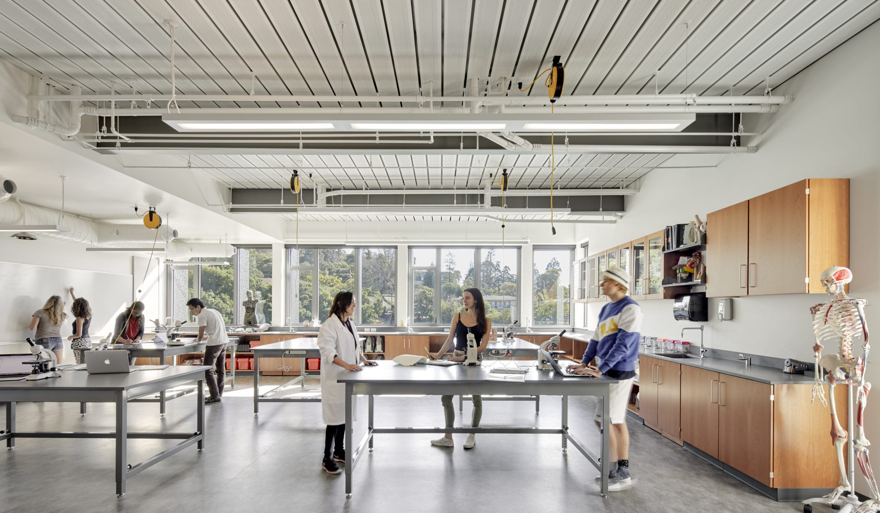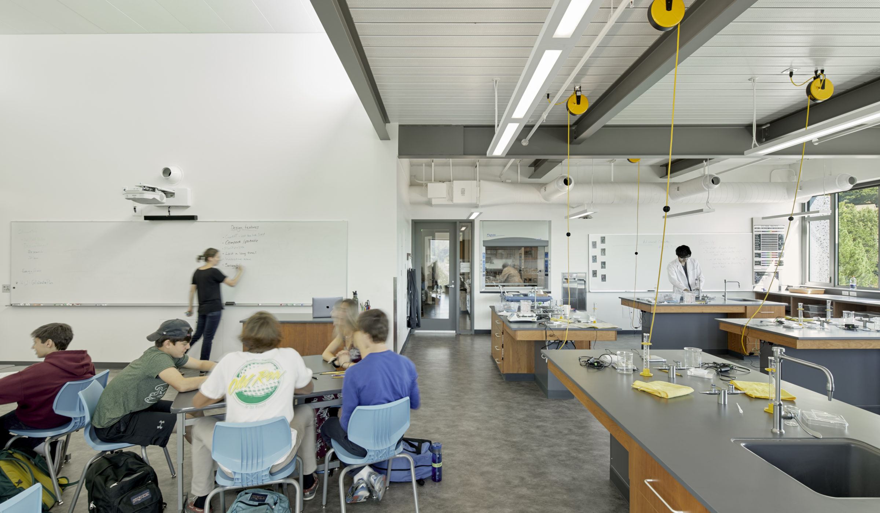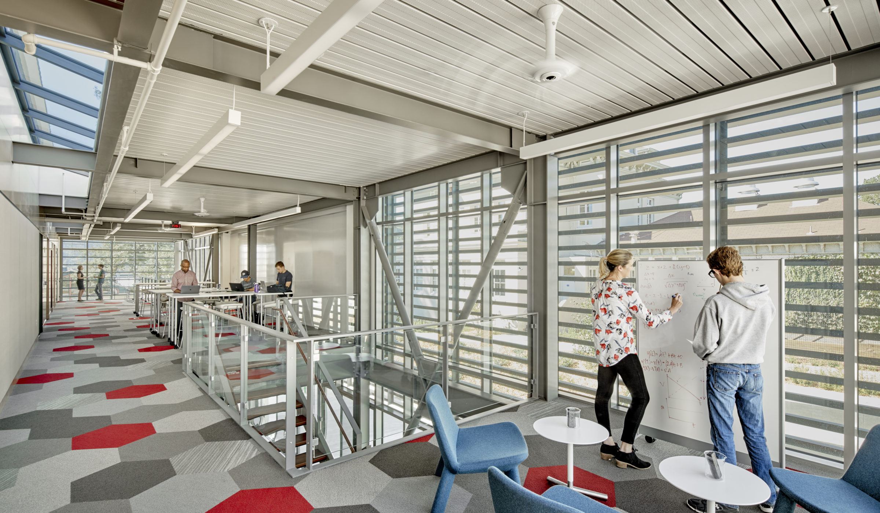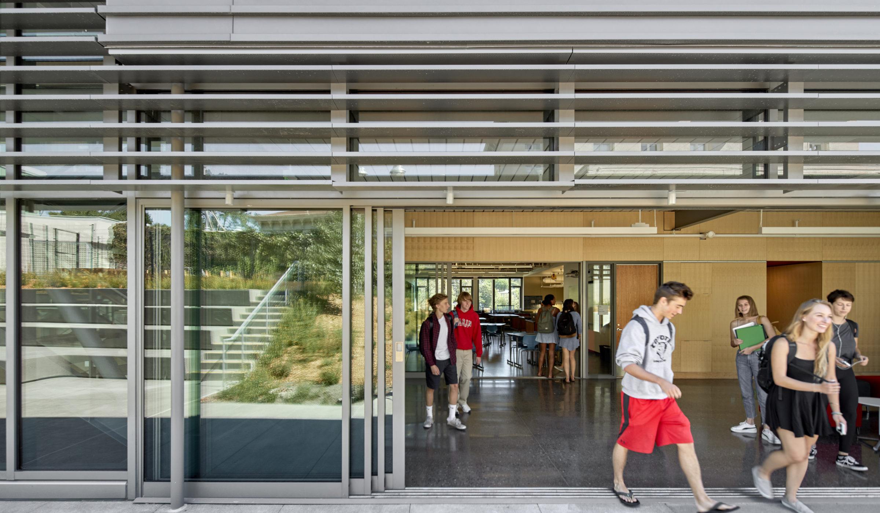Marin Academy Science & Innovation Center
Location: San Rafael, CA
Project Architect(s): EHDD Architecture
Project Team: Equity Community Builders
Sq. Footage: 18,000
Marin Academy Science and Innovation Center is situated on a steep slope in the center of an occupied school campus. The 18,000 square foot, three story center is a 21st Century learning environment that makes the sciences a visible, vibrant, and integral part of the campus. The building includes six lab classrooms and an independent study lab to support the innovative science program.
Green Components:
Drainage and Stormwater Rain Gardens: The landscaping uses a combination of bio-retention areas and permeable pavement to treat and mitigate site storm water runoff.
The lab classrooms were designed to maximize the potential for daylight, to allow teachers to turn off electric lights and to minimize energy use.








