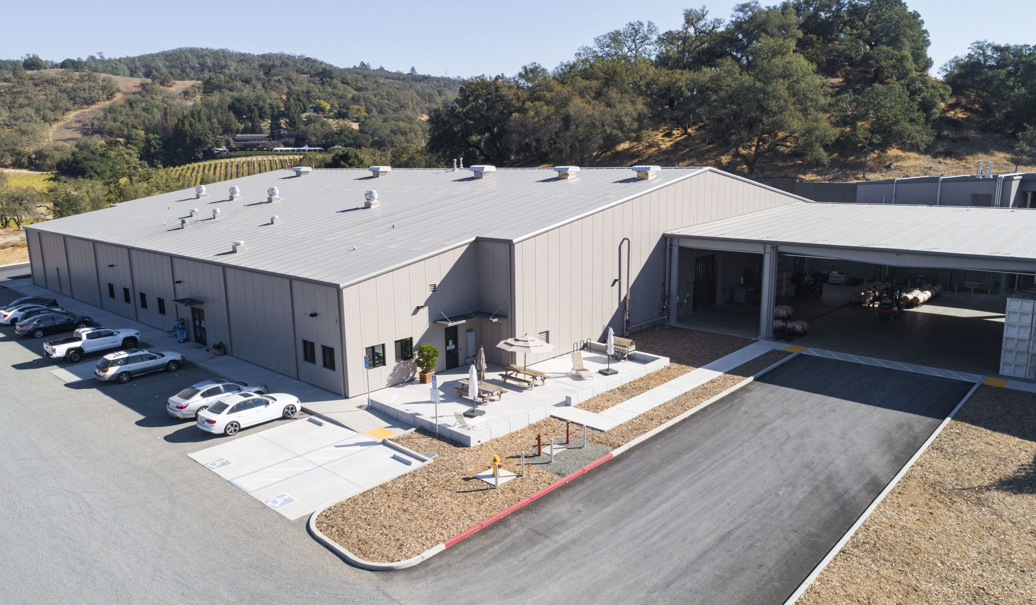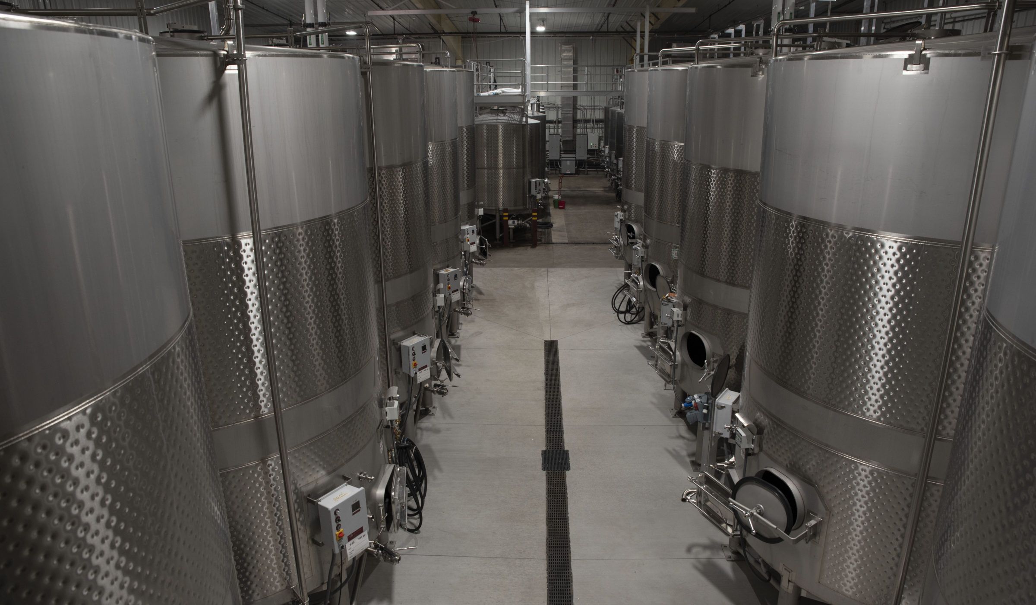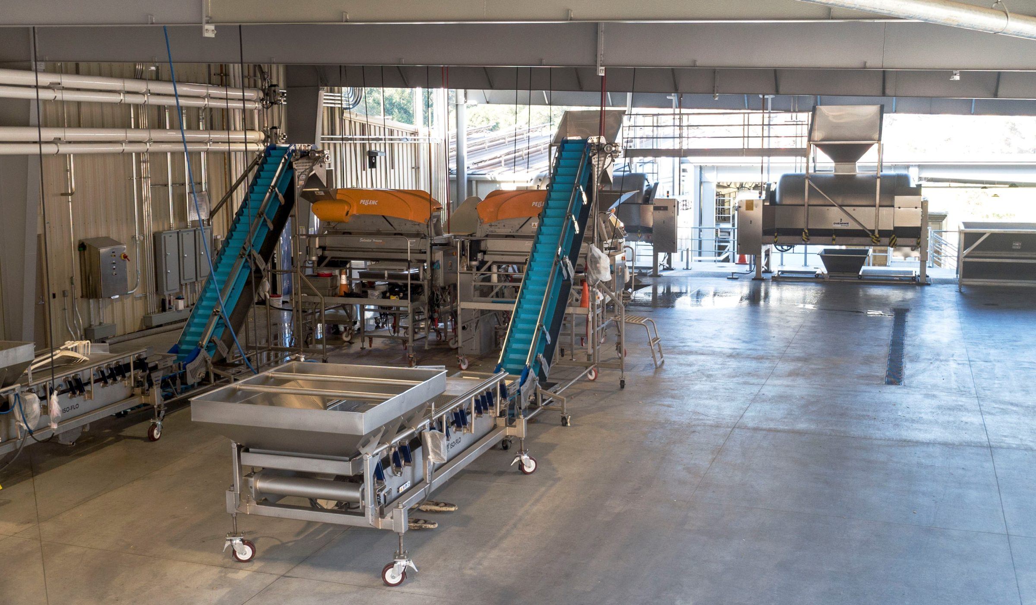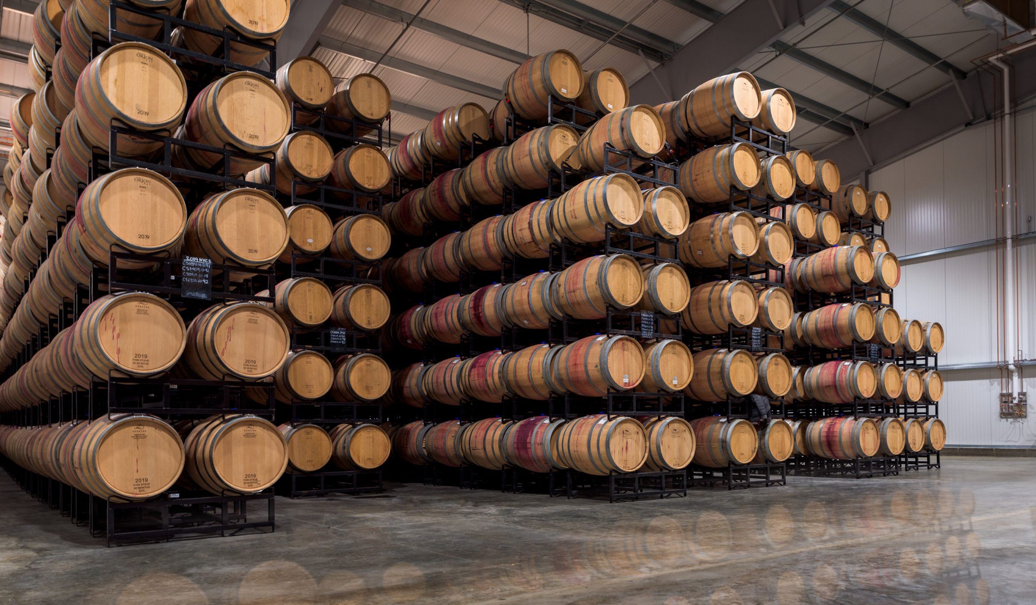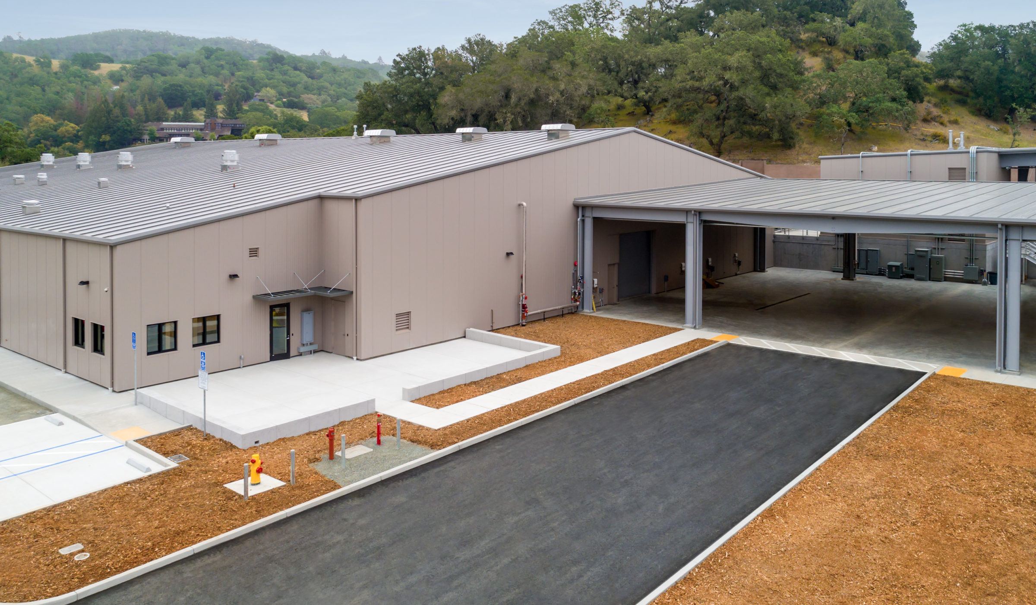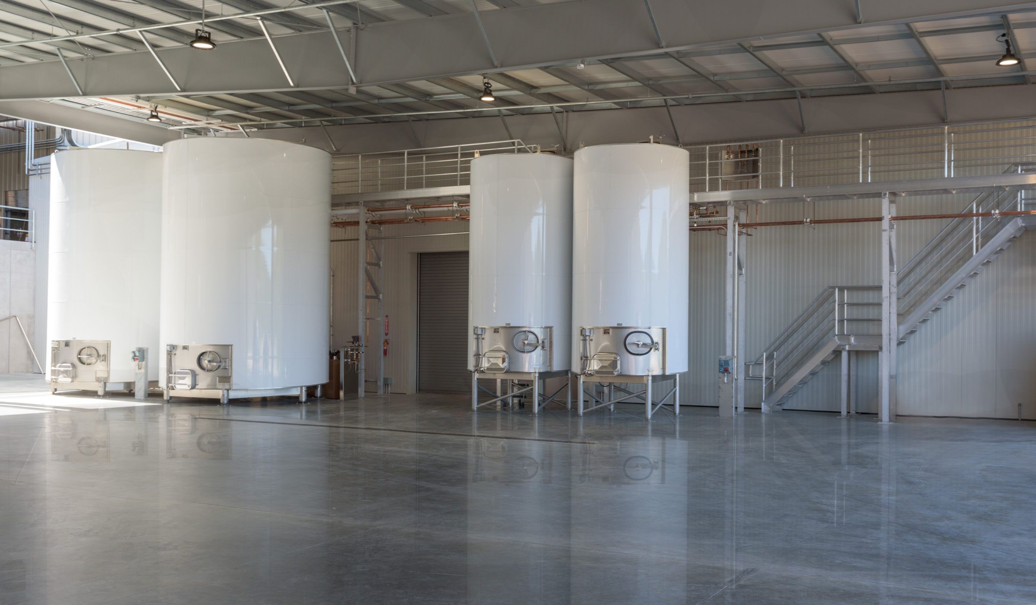Joseph Phelps Vineyards
Project Architect(s): Steve VonRaesfeld - VONRAESFELD Associates
Sq. Footage: 37,382
The Joseph Phelps Vineyards project perfectly represents the convergence of collaboration and ingenuity to create a highly efficient, solar-enabled, future-ready winery production facility. The new facility is designed to enable the Joseph Phelps Vineyards team to craft the finest wines of the vintage by investing in the highest quality, state-of-the-art equipment and systems available. The project included construction of a new refrigerated barrel storage room with a cutting-edge wine laboratory, offices, shop and truck dock and a new covered crush pad with all new crush equipment. Wright Contracting worked closely with the Joseph Phelps team to install the new crush line, including in-ground pomace augers, de-stemmers, optical sorters, basket and bladder presses, and must chiller and transfer lines. A design-Build / design assist approach was used for the project.
The project began with the construction of a 700’ long soil nail wall cut into the earth to retain the hillside and make room for the new buildings. All excavated material was processed on site to create the building pad, new access roads and parking lots. In addition to the buildings, all new site infrastructure was installed, including relocation of the winery’s process waste and wastewater systems, without interruption to winery’s operation.
A second phase of the project included retrofit of the existing barrel/ tank room, adding a substantial amount of tank storage capacity with new warm/cold glycol connections, tank controls, catwalks and other elements. All work was completed on a tight schedule, in close coordination with the Joseph Phelps team to make sure everything was installed, commissioned and ready for Harvest.






