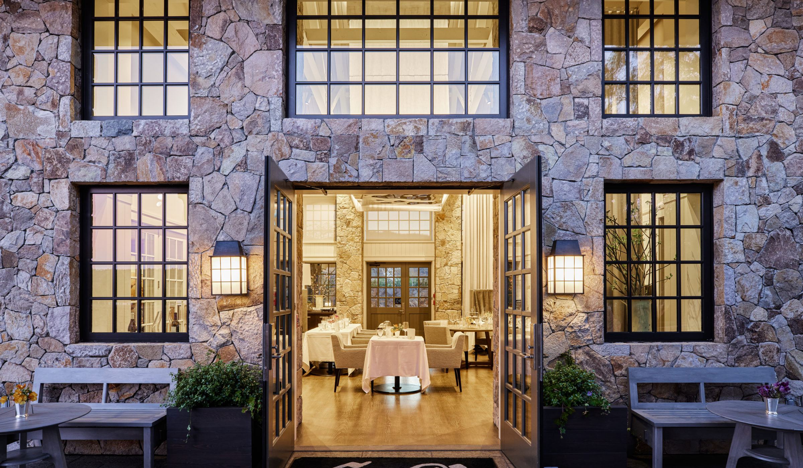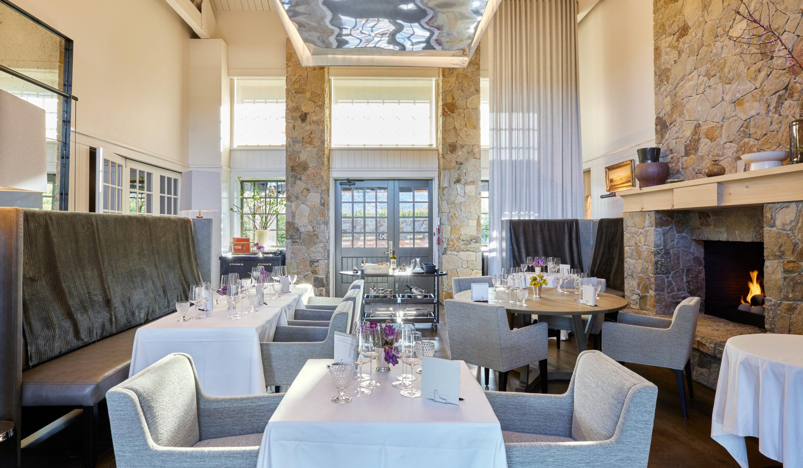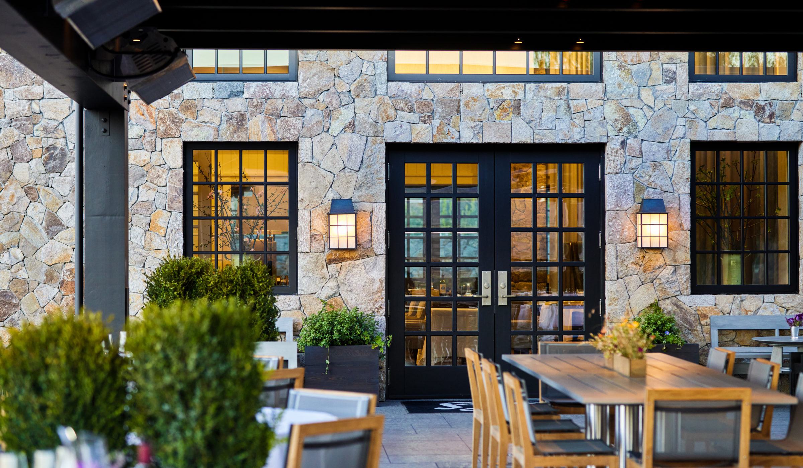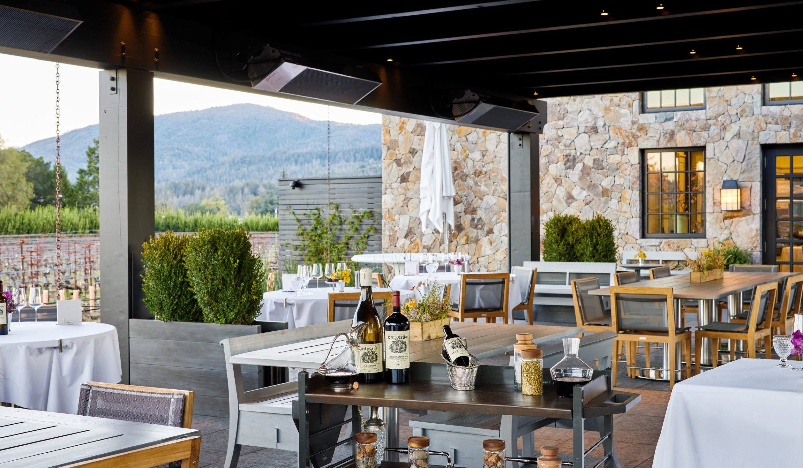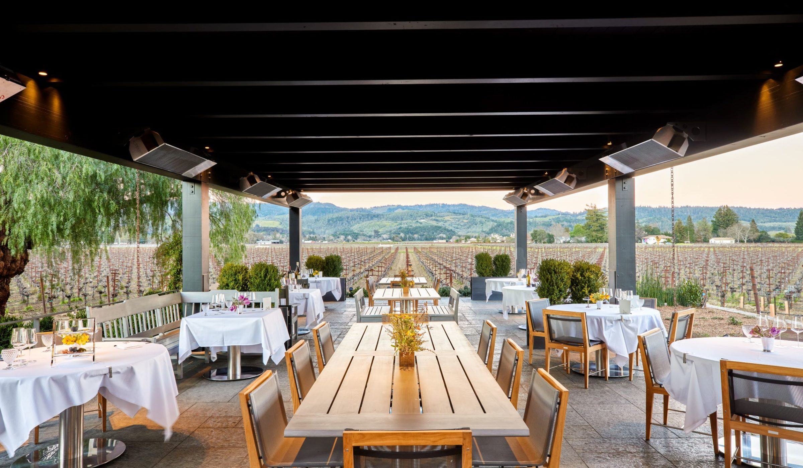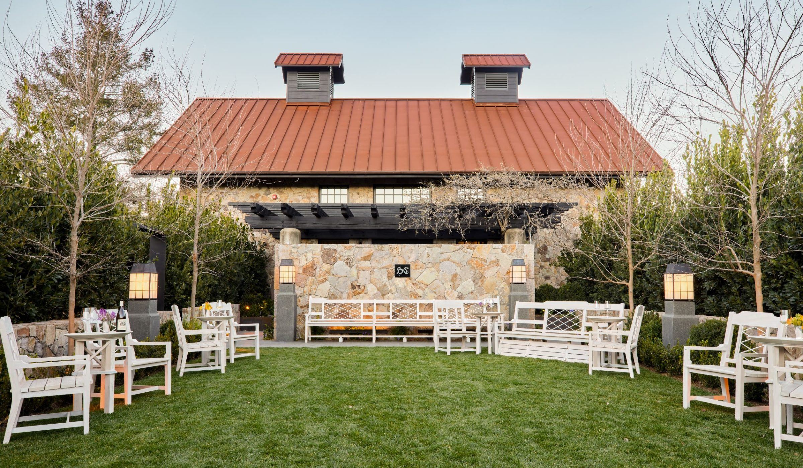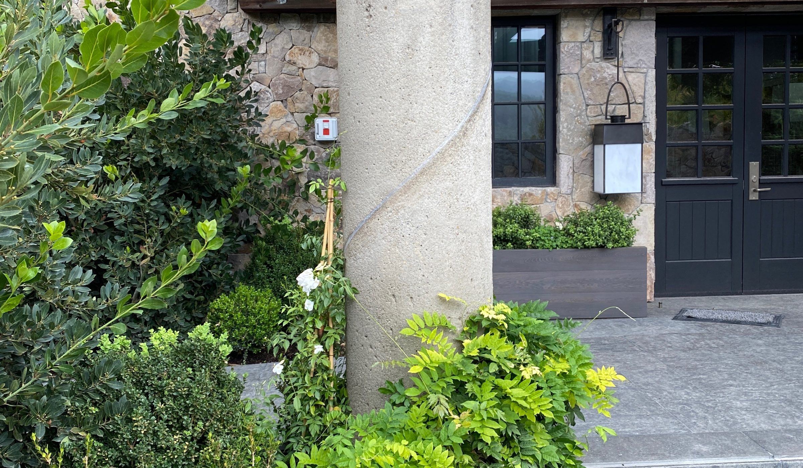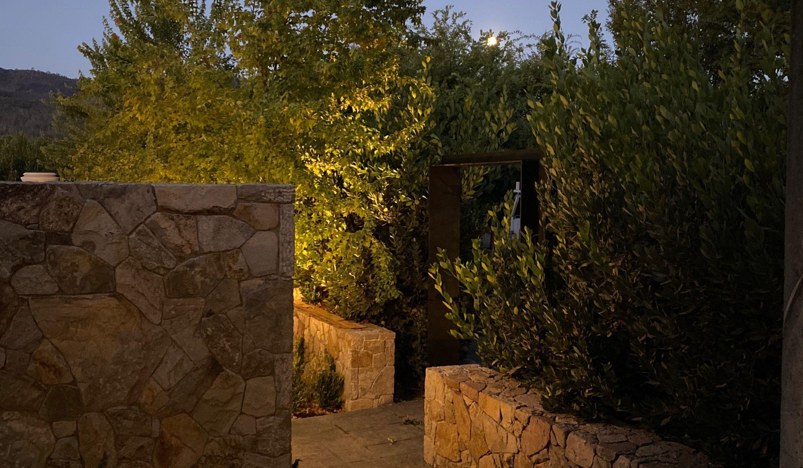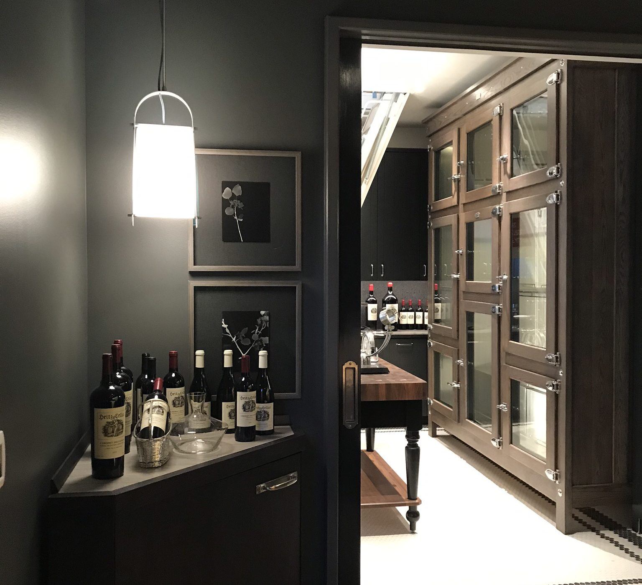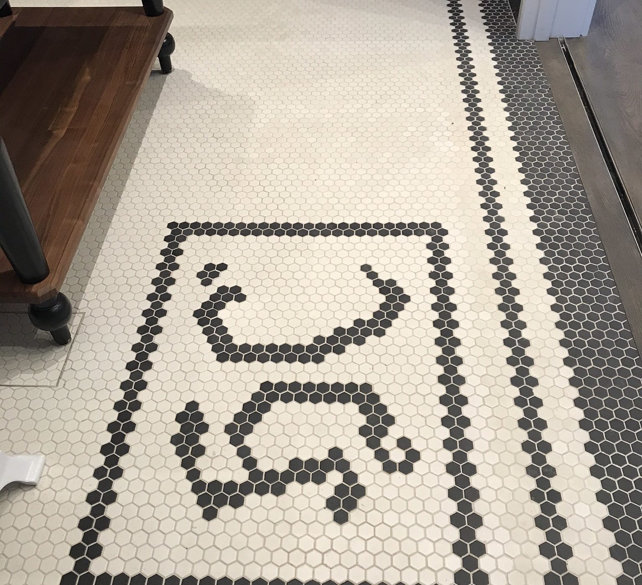Heitz Cellar Tasting Salon
Project Architect(s): Architectural Resources Group
Sq. Footage: 2,000
The Heitz Cellar Tasting Salon project is a historical renovation of a beautiful stone building and surrounding property. Guests who come to visit will now meander down a reconfigured entry drive to a welcoming entry court. The interior of the building was completely renovated, including innovative lighting and specialized cabinetry, along with creation of a first-class demonstration kitchen. Additional aspects of this project include completely new landscaping and features around the property such as artistic fountains, a patio trellis with stone pavers and cobblestone accents that continue throughout the site, as well as improved accessibility.
The project was designed with sustainability in mind, including the use of exquisitely milled timber from Nicasio’s wood farm for the fireplace mantel and lighting controls to maximize daylighting.











