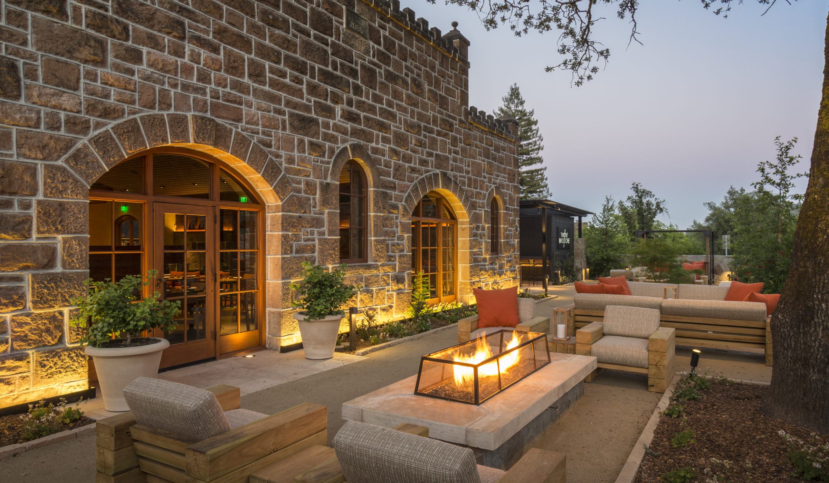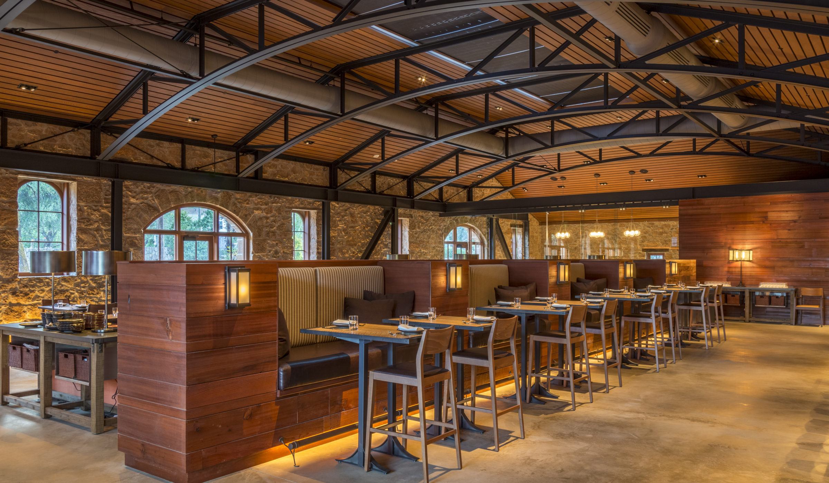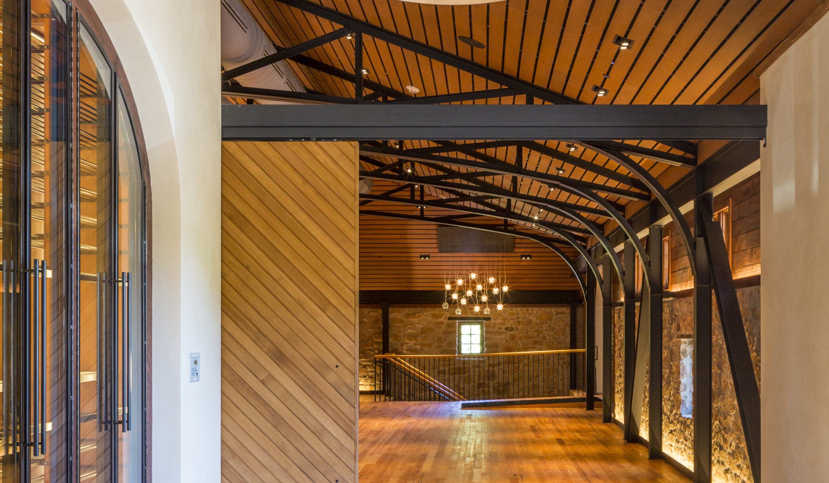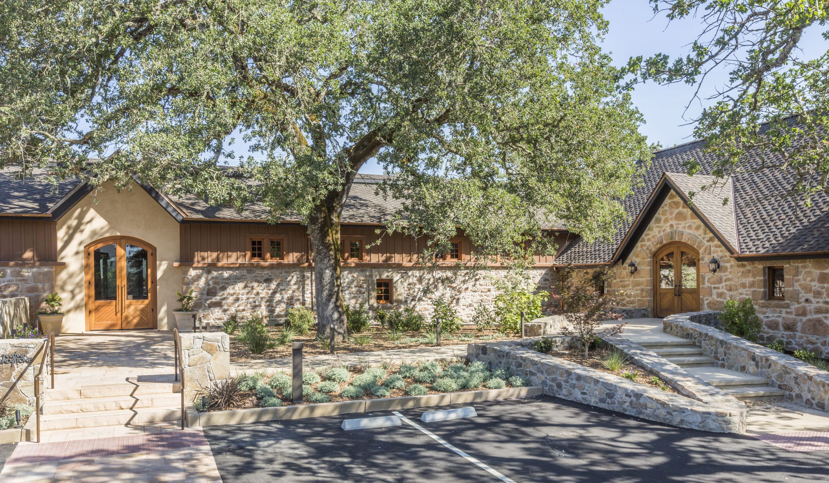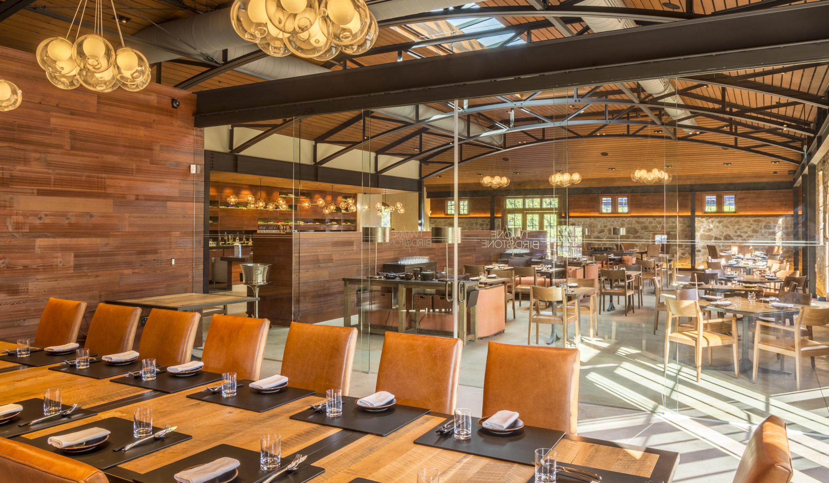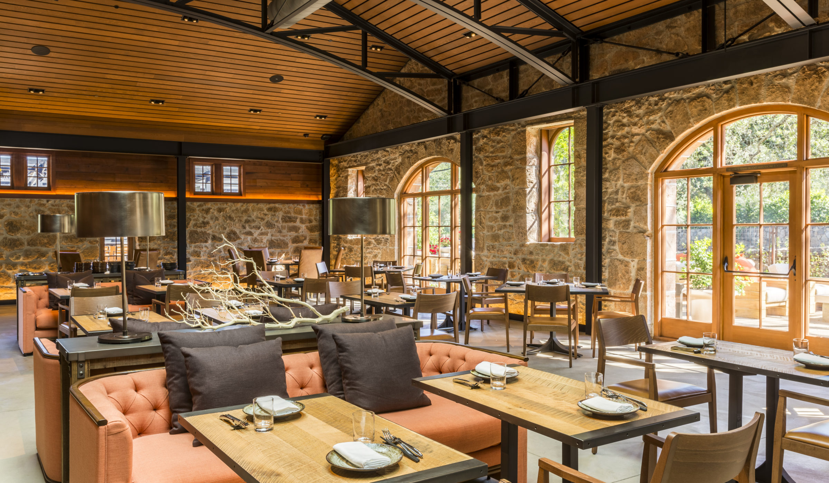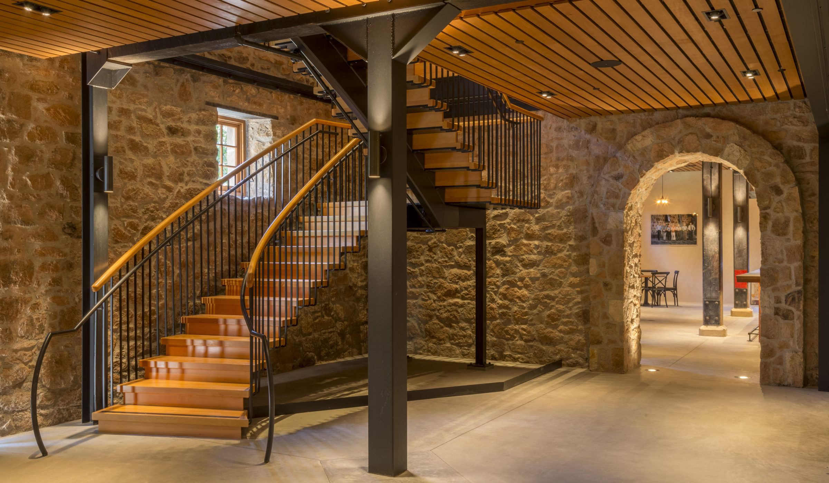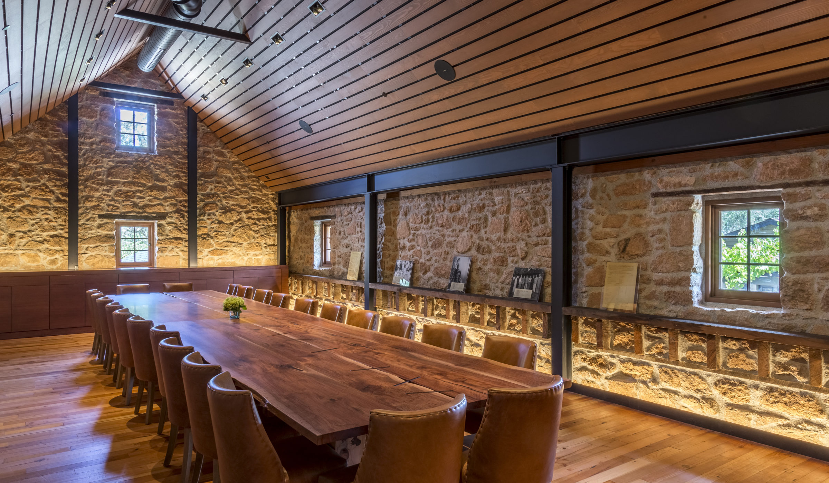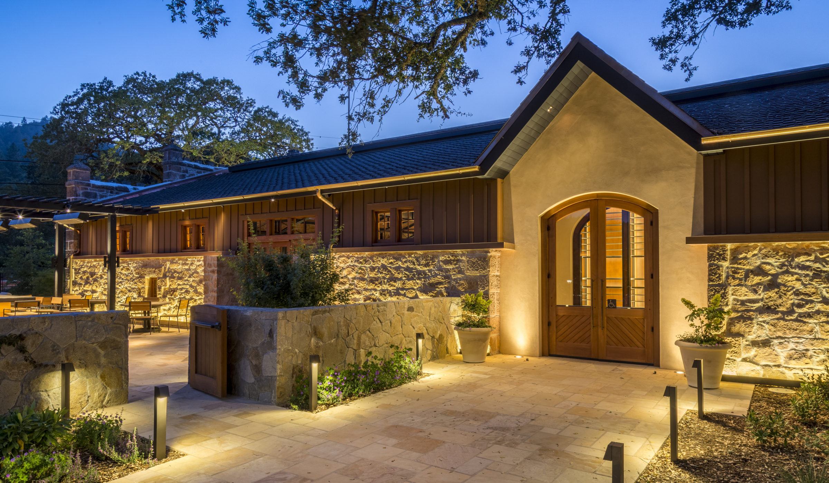Freemark Abbey Winery
Location: St. Helena, CA
Project Architect(s): SB Architects
Sq. Footage: 21,224
Freemark Abbey Winery’s historic stone building was originally constructed in 1886. An important aspect of this project was to preserve the celebrated stone exterior while converting the space into a winery production facility, hospitality center and restaurant. A structural steel framing system was installed as part of a seismic retrofit of the multi-level building. Guests of the winery now get to experience new amenities such as wine education and tasting options in elegant new tasting rooms. Modern updates to the building include an expansion of the wine library, a restaurant and lounge, as well as a barrel room. A transformation of the original tasting room now showcases a gallery of significant events over the years at the winery. View this video on the history of the property and the work that went into the renovation.









