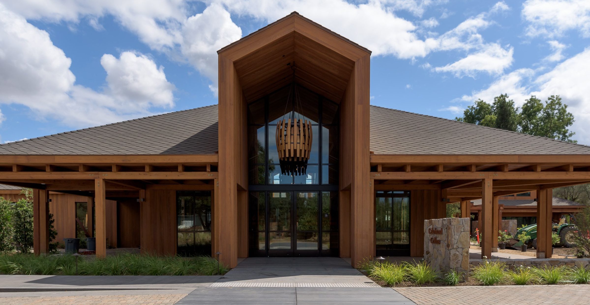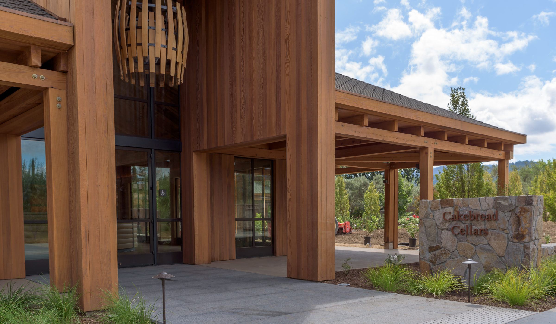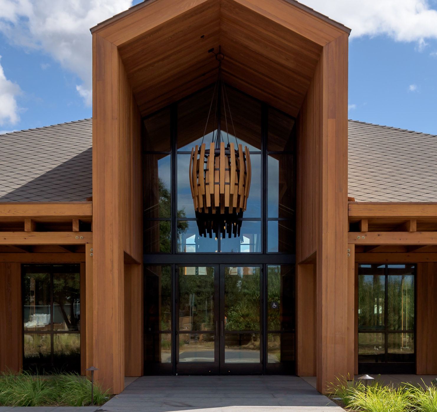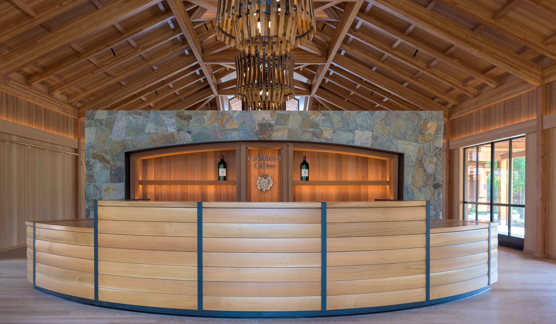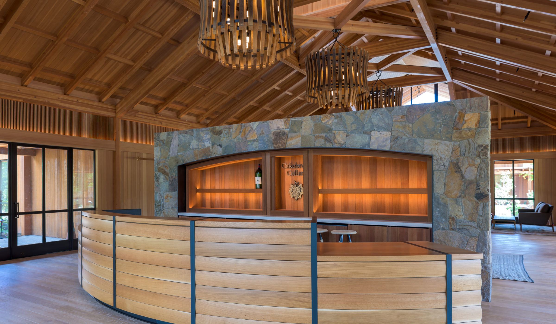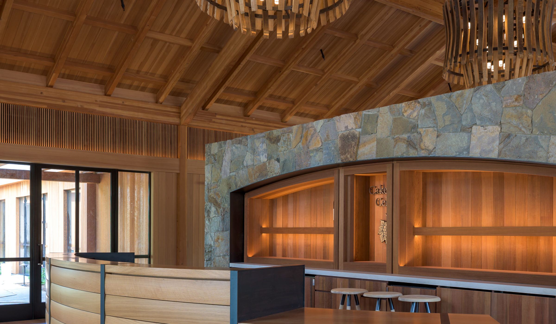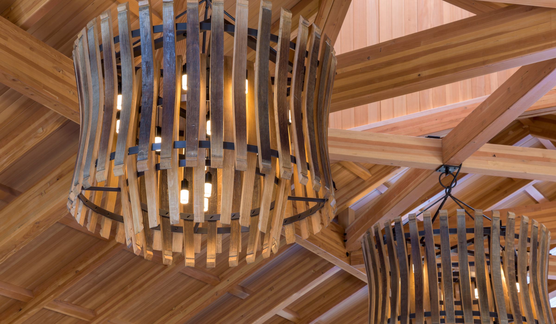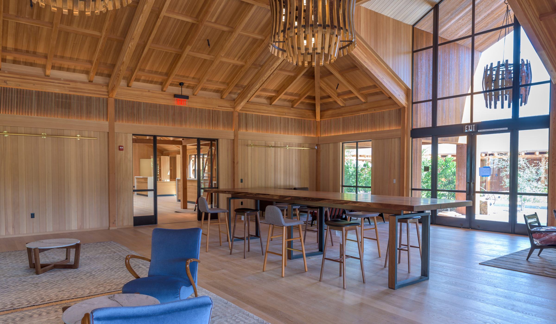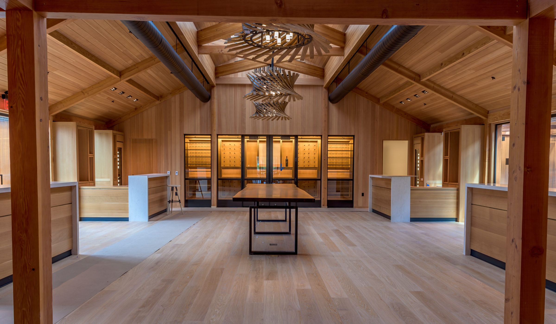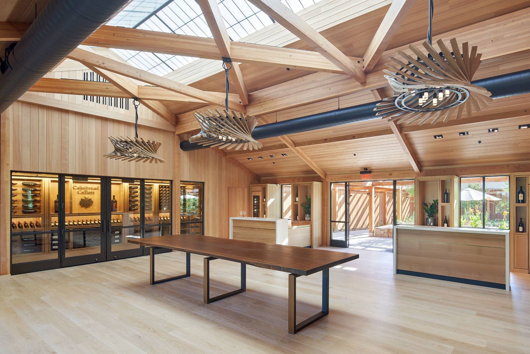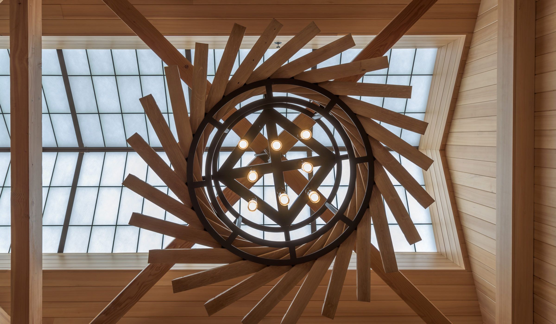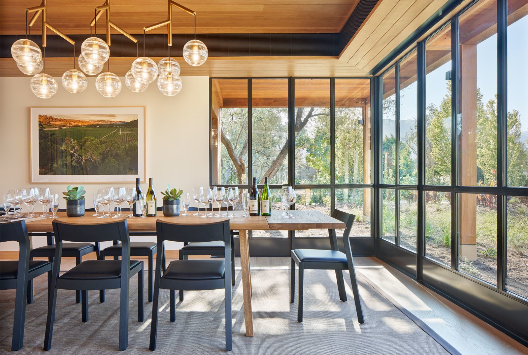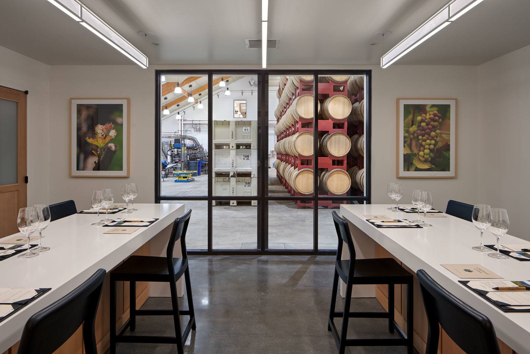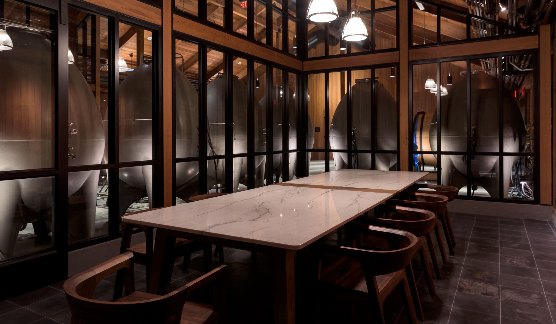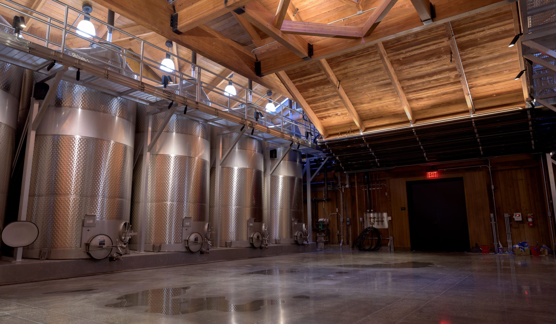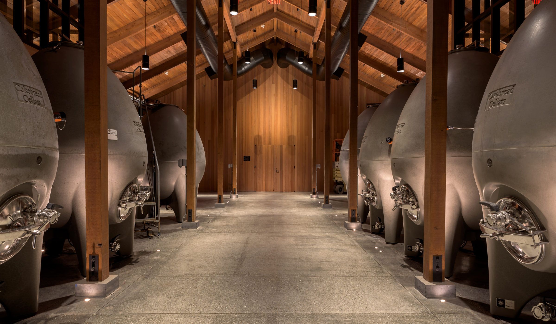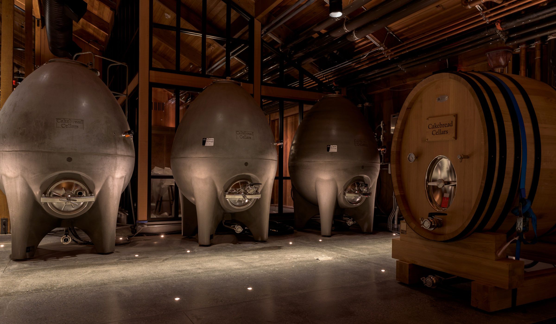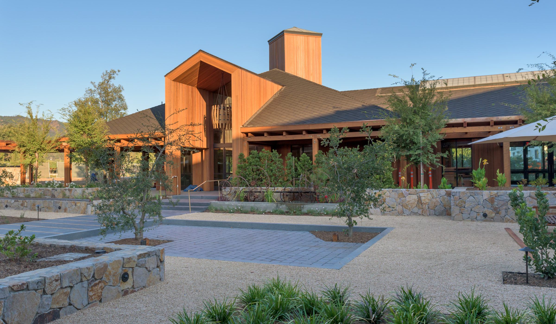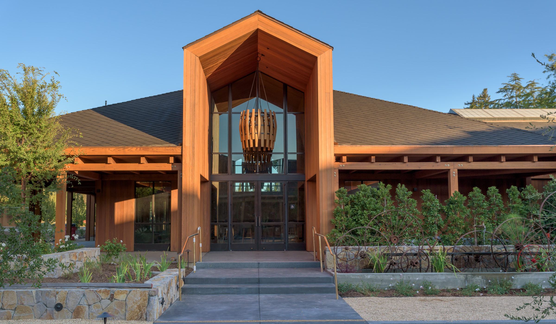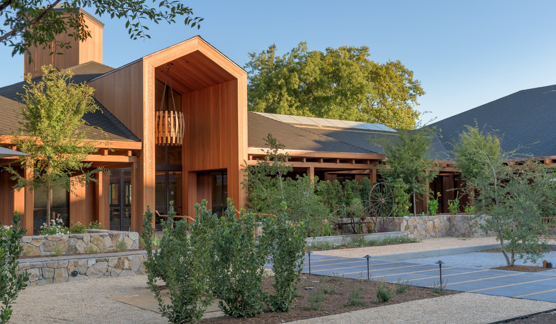Cakebread Cellars
Location: Rutherford, CA
Project Architect(s): BCV Architects
Sq. Footage: 20,000
Cakebread Cellars is known for its world‐class setting, wines, culinary events and hospitality experience. The North Addition and renovation expands the winery’s hospitality program, production and administrative areas, maintaining its distinctive character while creating new ways to celebrate its rich history. A reception building better accommodates daily visitors, welcoming guests with a gallery display featuring the history of the winery and the wine‐making process. Off the main visitor center, a dedicated retail space offers wine and winery merchandise.
East of the visitor center, expanded offices, inventory, and production spaces improve day‐to‐day operations and provide support to management, sales personnel, and wine educators. The addition also provides space for a new bottling line and press. These spaces define a new North Court, the south side of which is created by the existing winery building, which provides additional event and gathering space.
The renovation of the old tank and barrel rooms, along with existing offices, allow for much needed updates to existing infrastructure. An upstairs storage room and bottling line were converted into 3 new tasting rooms and a service area. A new hallway connects the tank room and the new bottling line. The old barrel room now accommodates new concrete tanks and 2 new tasting rooms. To the back, a gallery connects the north and south courts, while the old tank room is updated for large tasting groups. The existing office and storage wine now has expanded offices and three new tasting rooms.
These new indoor and outdoor spaces allow visitors to see, understand, and celebrate the winemaking process. Each tasting room offers a unique view from harvest to fermentation to bottling, offering a space for both wine education and tasting.




















