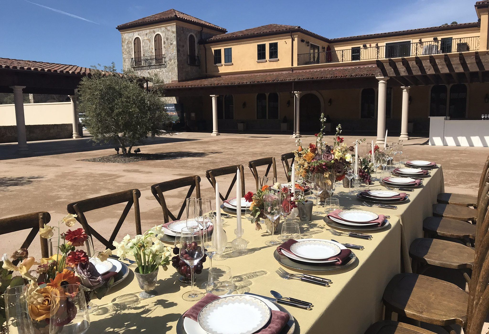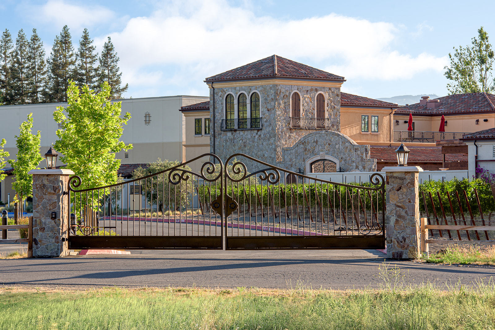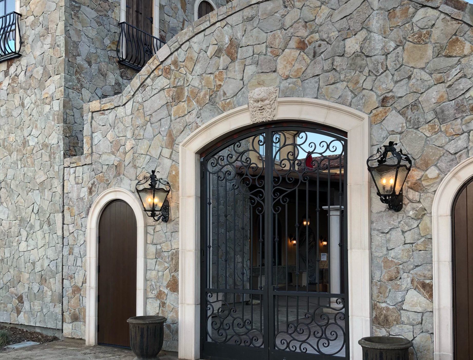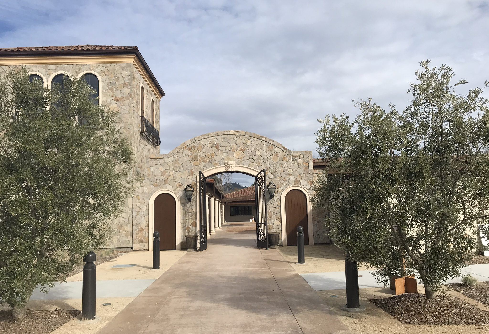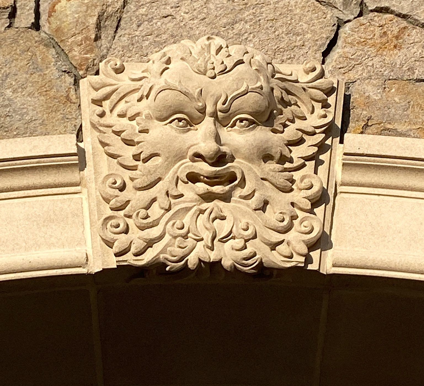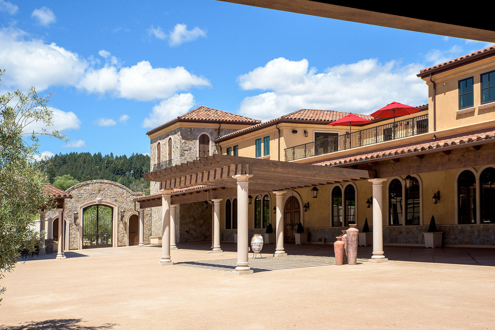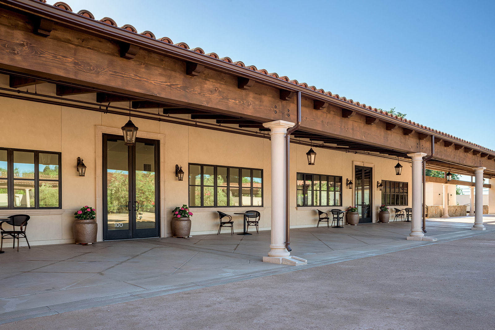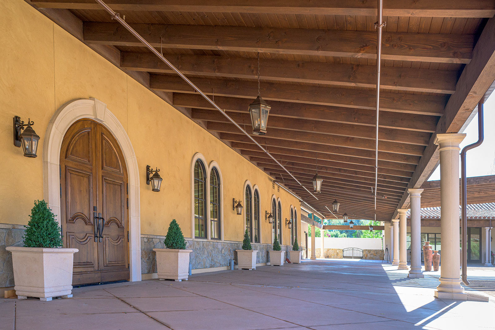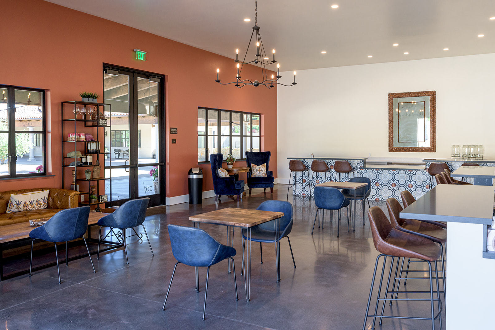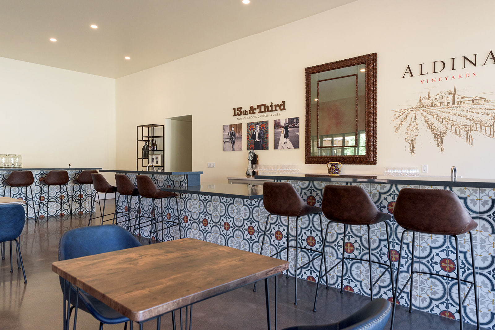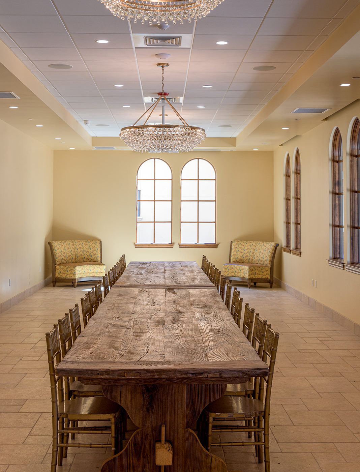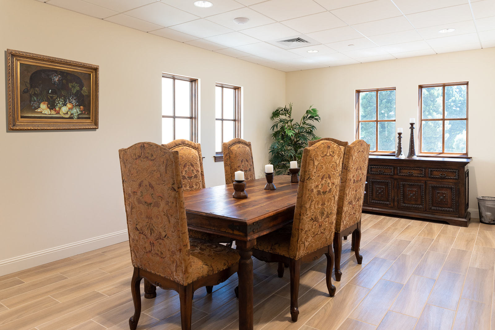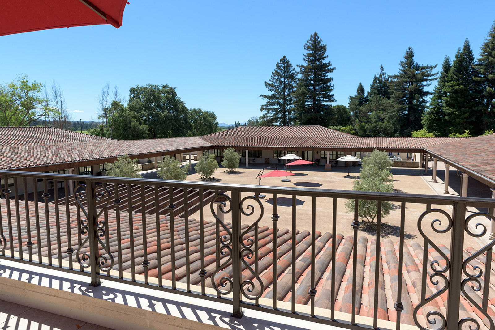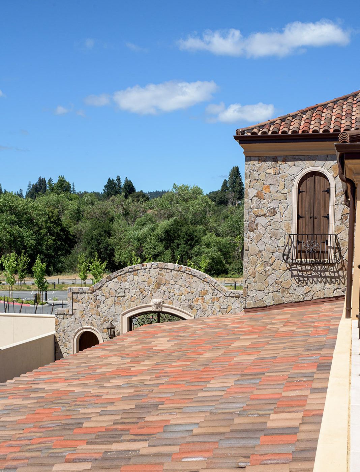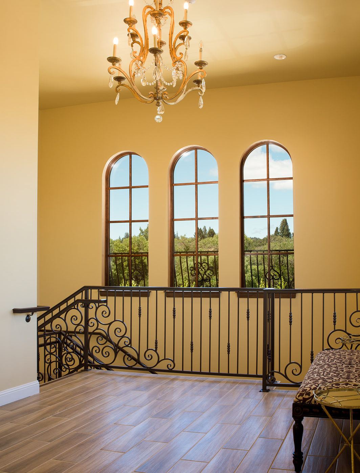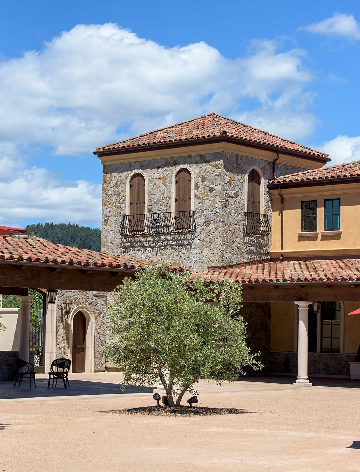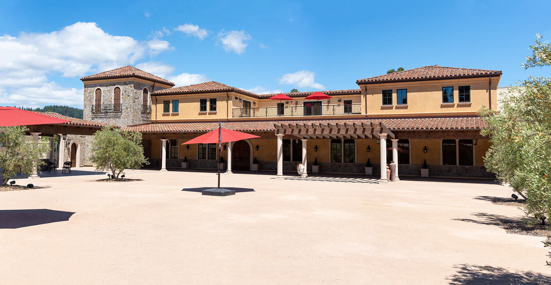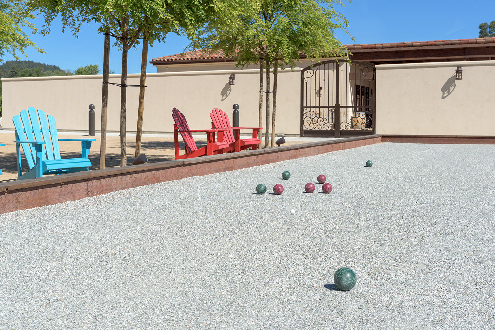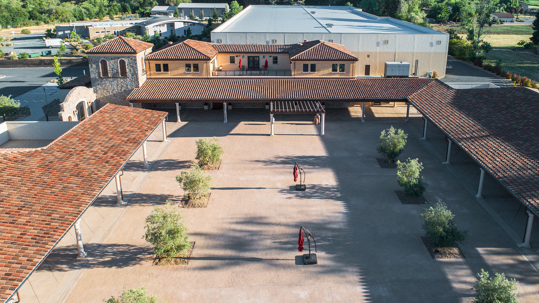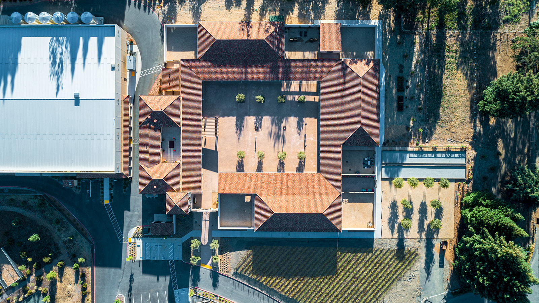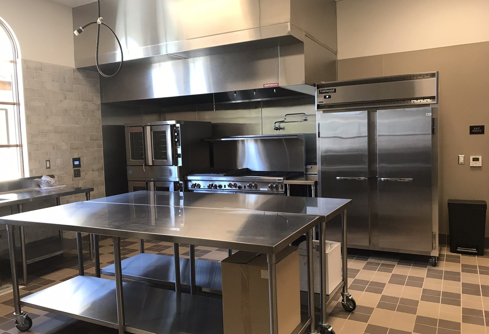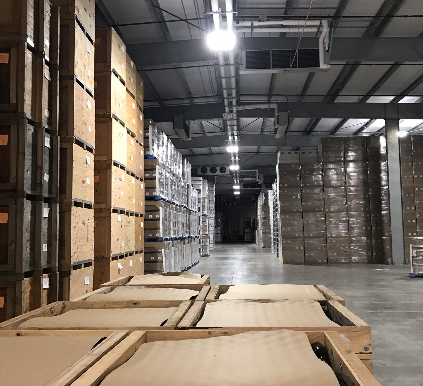Bacchus Landing
Location: Healdsburg, CA
Project Architect(s): O'Malley Wilson Westphal
Sq. Footage: 71,000
Visit the site in this flyover video!
A combination of old-world charm and Mediterranean style, Bacchus Landing creates a remarkable space for Wine Country destination events. Set on nine acres with Dry Creek running through it year-round, the property provides a special ambiance and unique tasting experience. Featured amenities include meeting rooms, a commercial kitchen and an exclusive rooftop deck. Three separate tasting rooms offer winery partners a private space to host guests for a custom tasting experience. Each tasting room includes 1,800 sq. ft. of indoor space and opens to a private patio. Contributing to the style and design of the property is an expansive piazza, located in the center of the tasting and event venue. The site also includes a state-of-the-art 52,000 sq. ft. wine storage building that is fully insulated and climate-controlled.






















