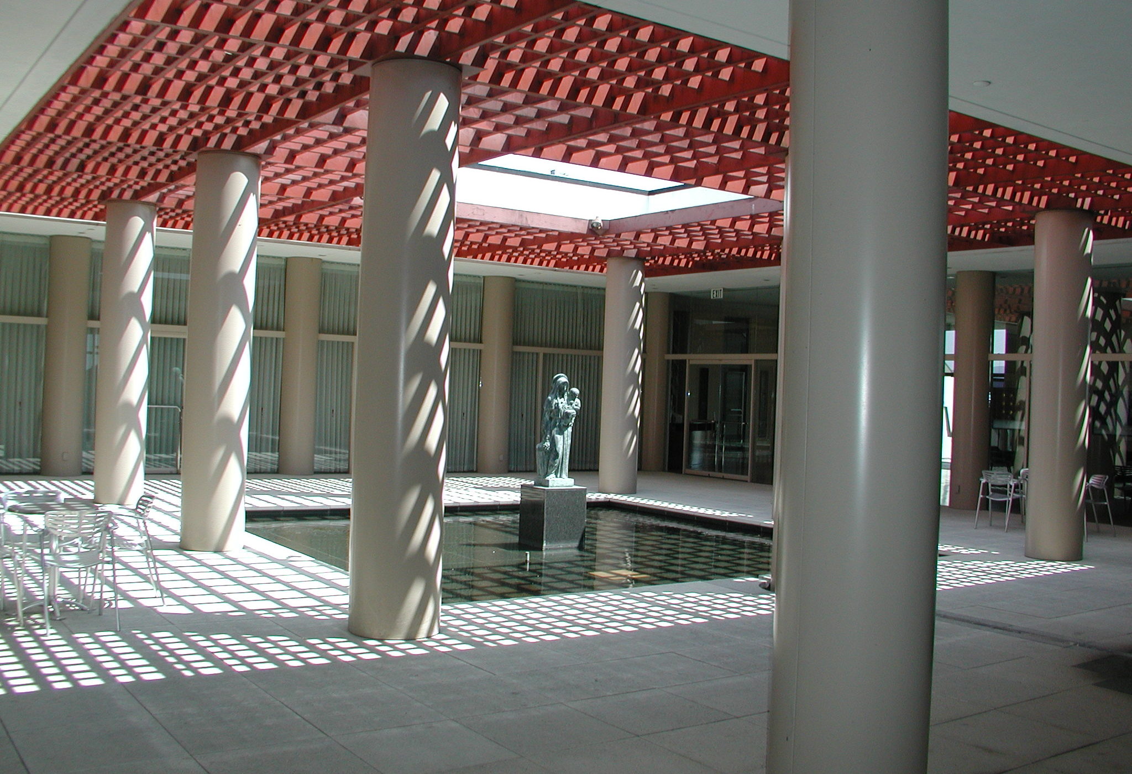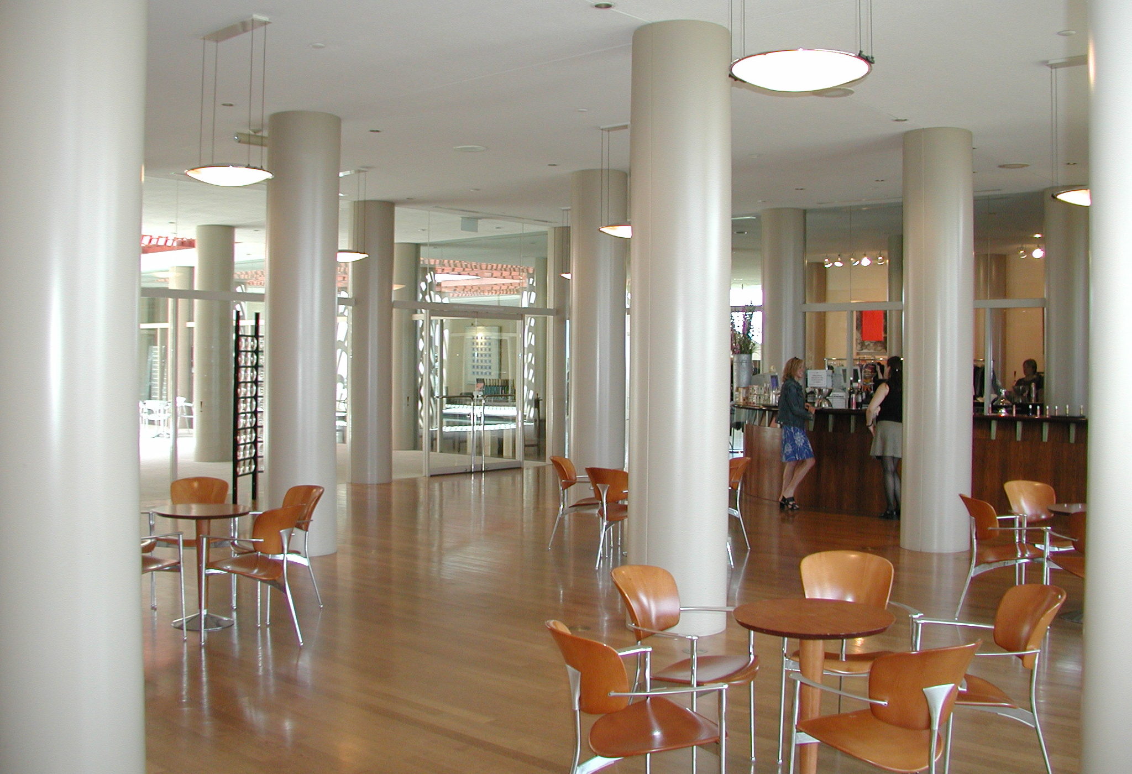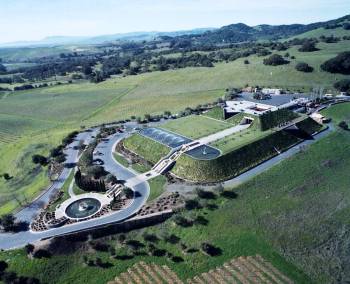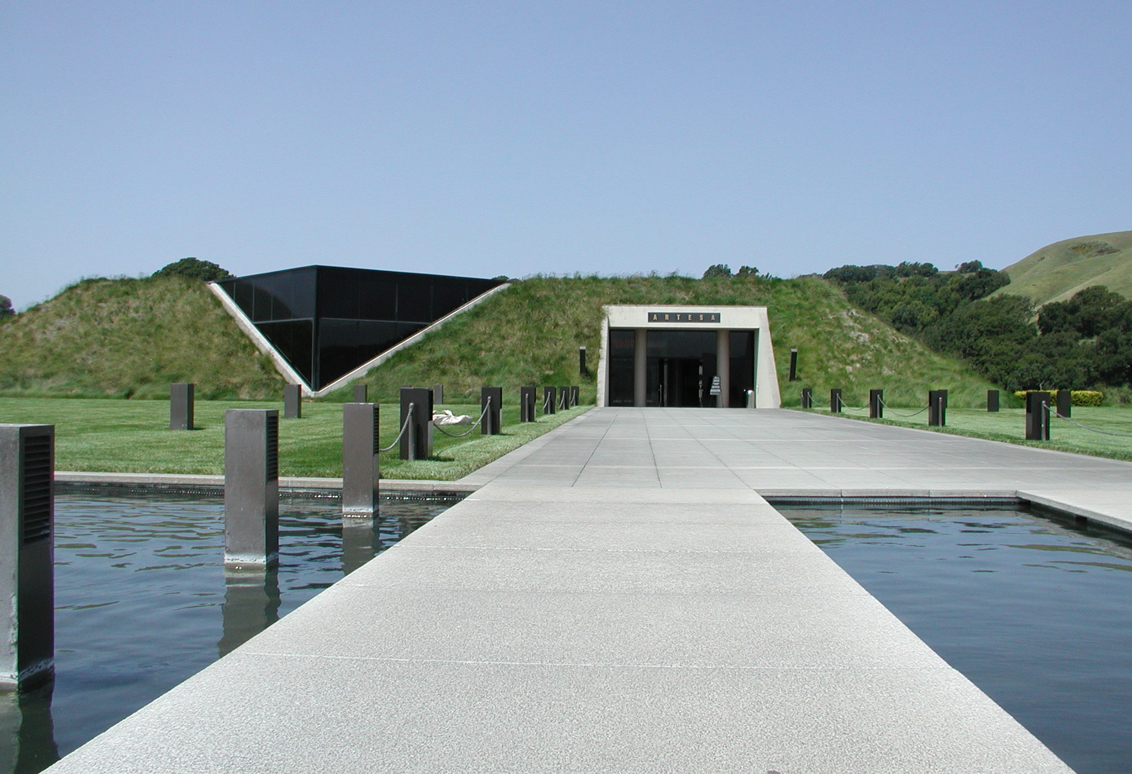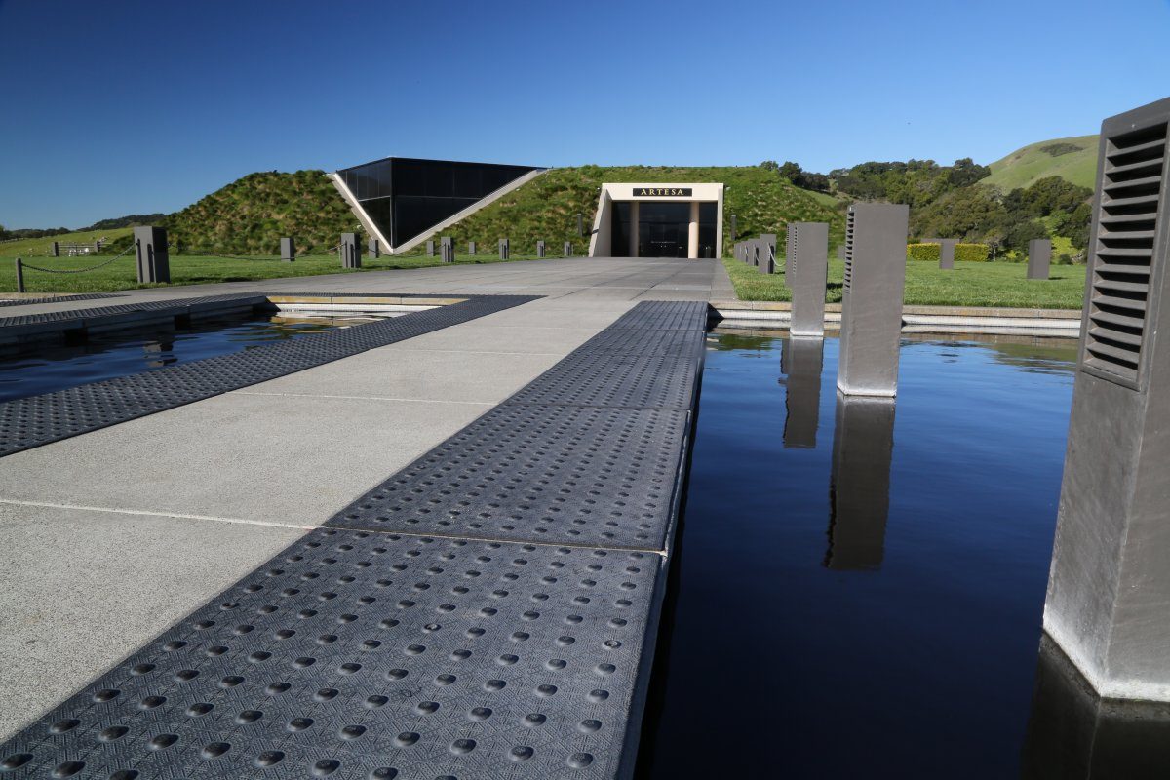Artesa Winery
Location: Napa, CA
Project Architect(s): Domingo Triay and Bouligny & Associates
Sq. Footage: 117,000
The Artesa Winery, formerly Codorniu Napa, provides panoramic vistas of the Napa Valley Carneros Region and San Francisco Bay. The impressive underground facility is the epitome of environmentally conscionable design and construction. The winery’s unique architecture includes prismatic windows, cascading waterfalls and the creation of man made lakes. Extensive precast and cast-in-place concrete techniques were employed in the construction of the facility.





