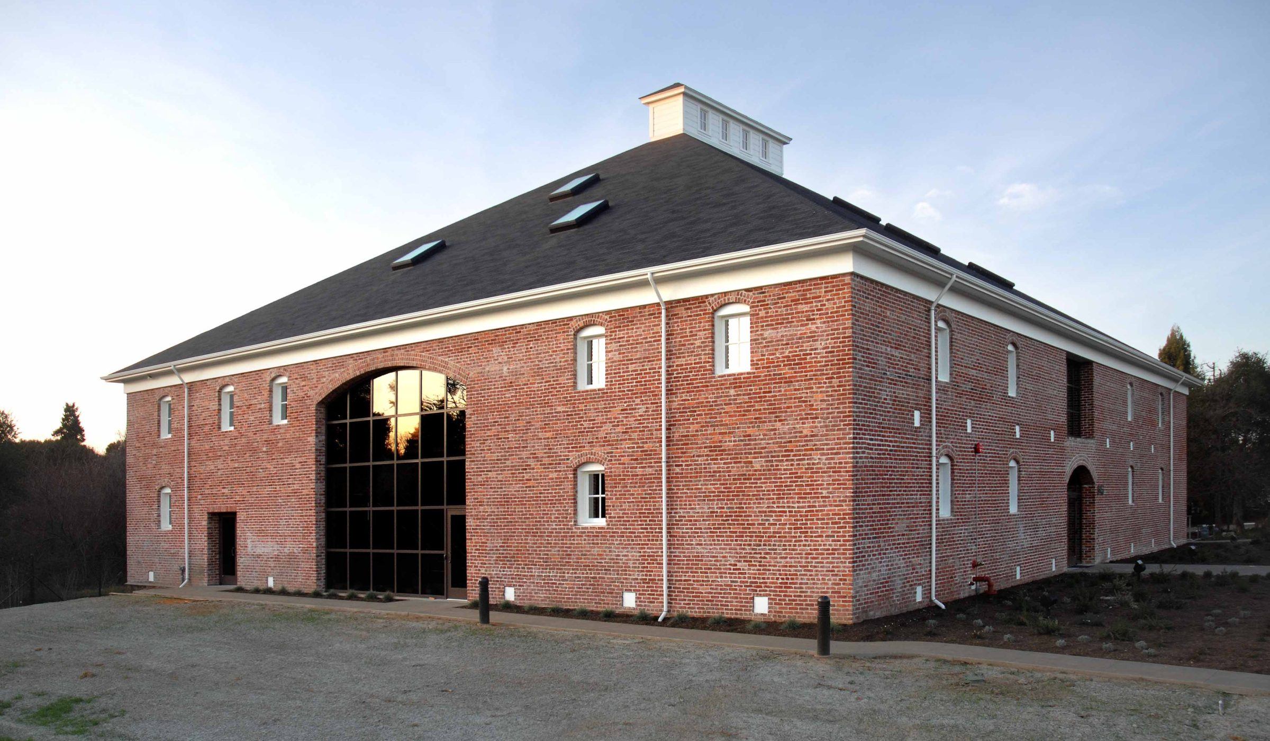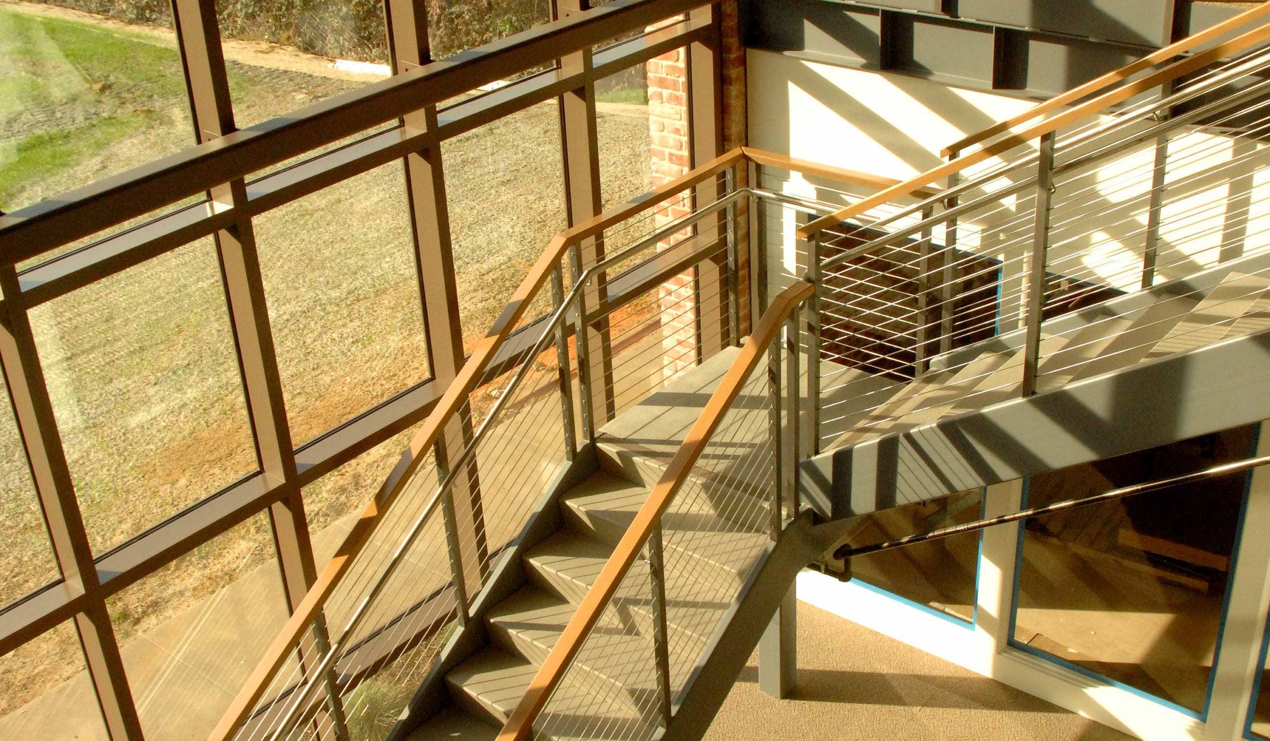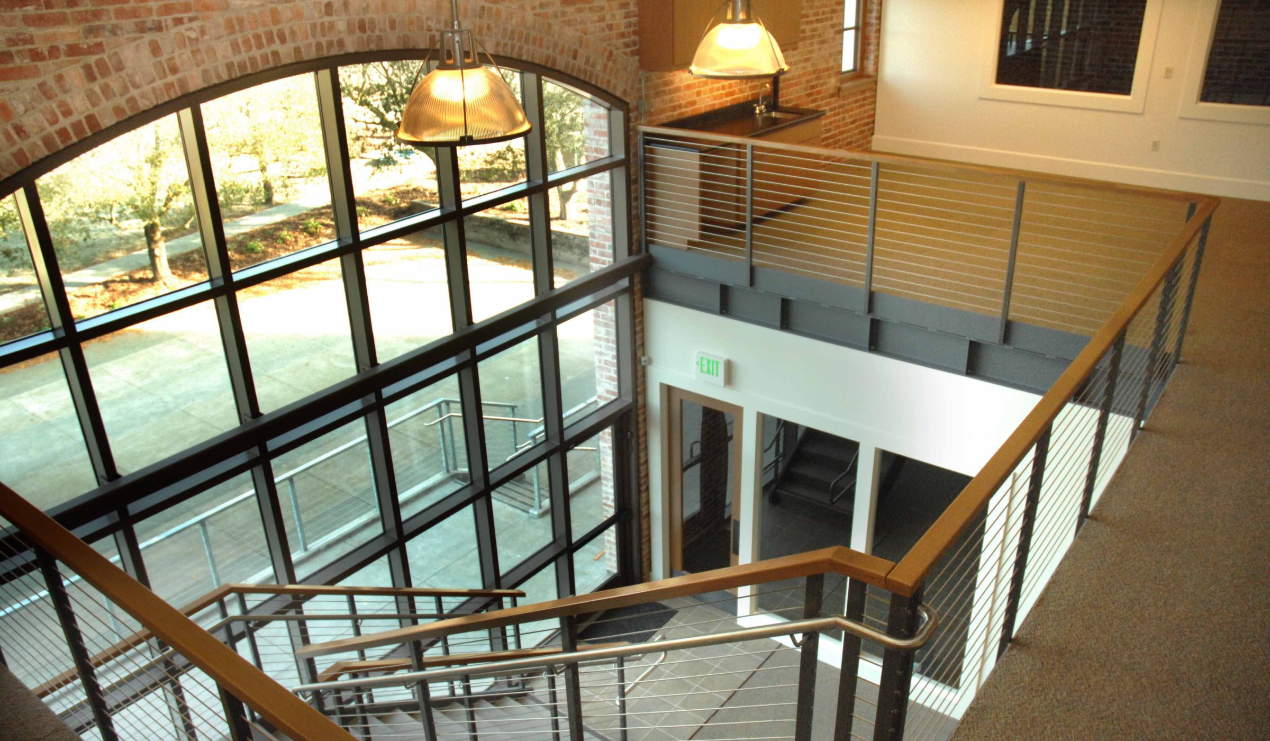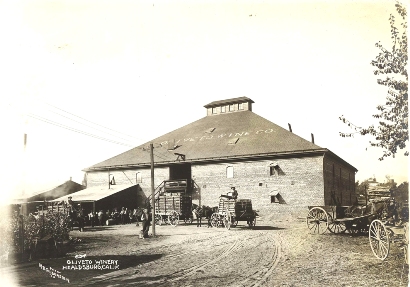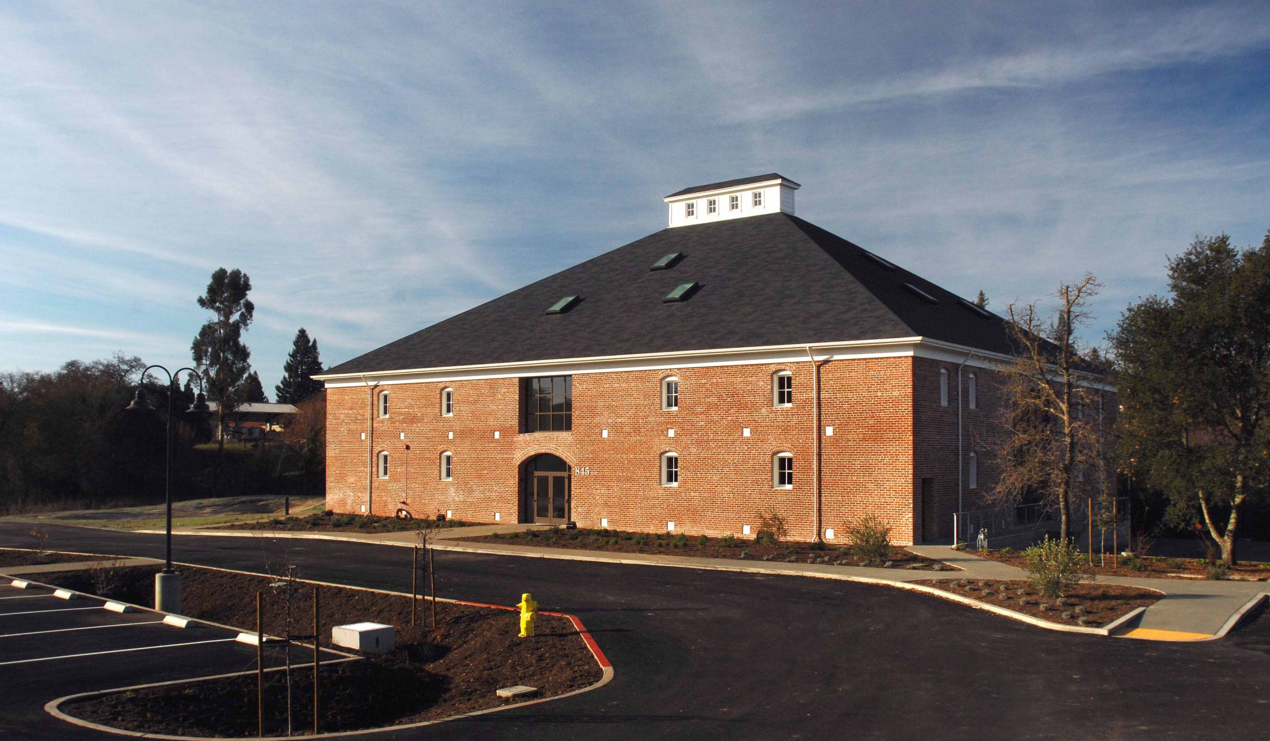Gallo Executive Offices
Location: Healdsburg, CA
Project Architect(s): Alan B Cohen Architect
Sq. Footage: 16,410
This project involved rehabilitation of the former Oliveto Winery Building in Healdsburg into executive offices for Gallo. Built in 1903, the 16,410 SF brick structure had been home to a series of wineries for the past century. Adaptive reuse of the two story building required extensive reconstruction including structural enhancements, a new roof, new doors, windows, utilities and finishes. The interior features open office space as well as private offices around the perimeter with exposed brick walls, structural steel, salvaged timbers and hand scraped wood floors.
This project was recognized as one of the North Bay Business Journal’s Top Real Estate Projects in 2012.





