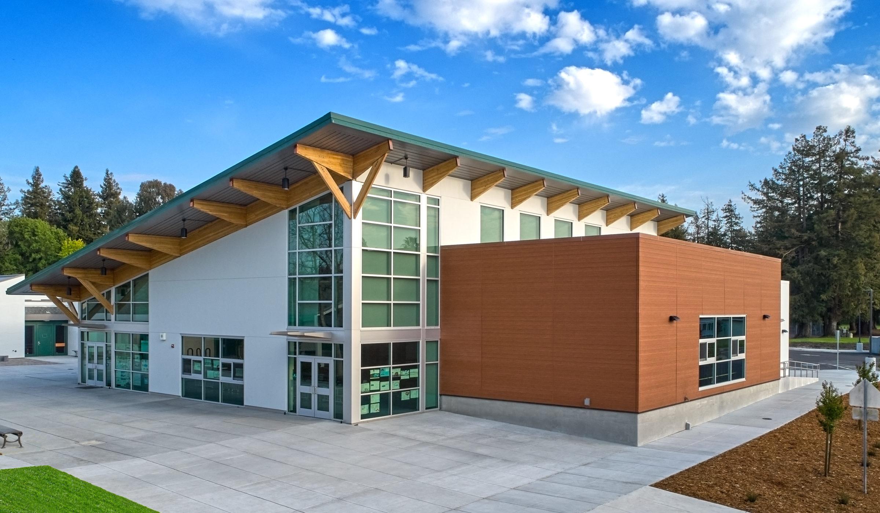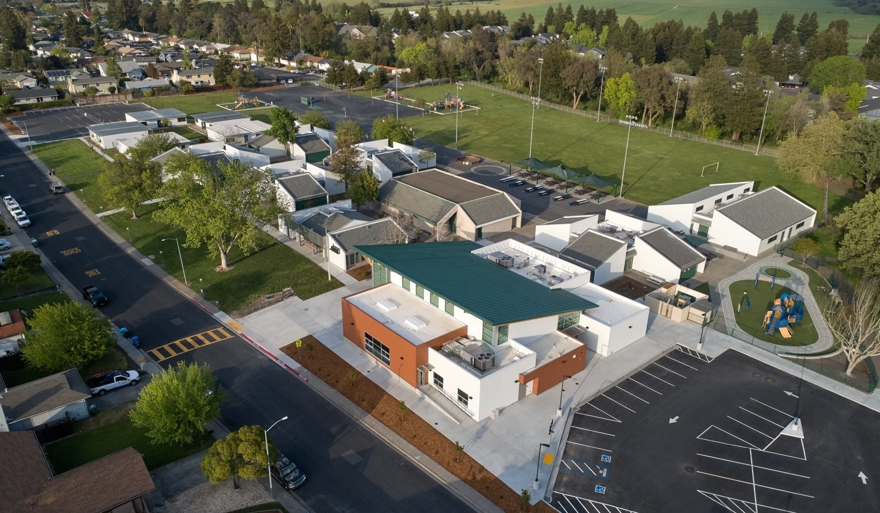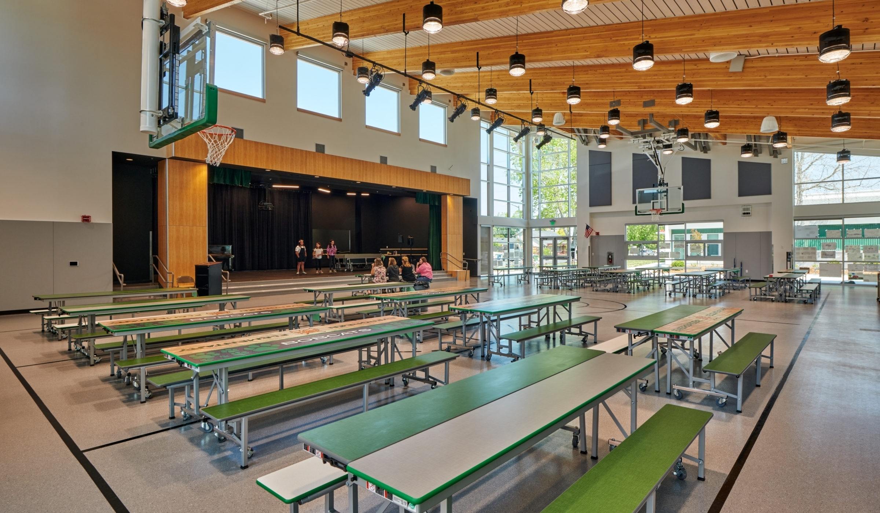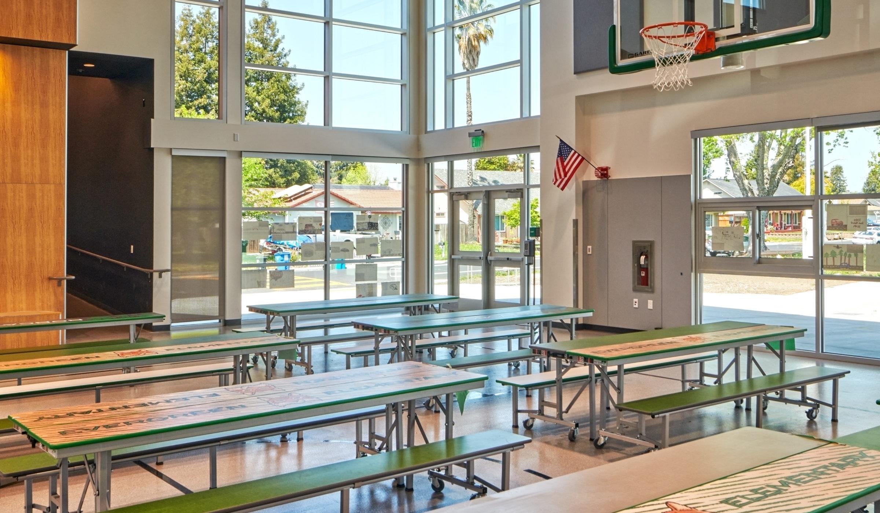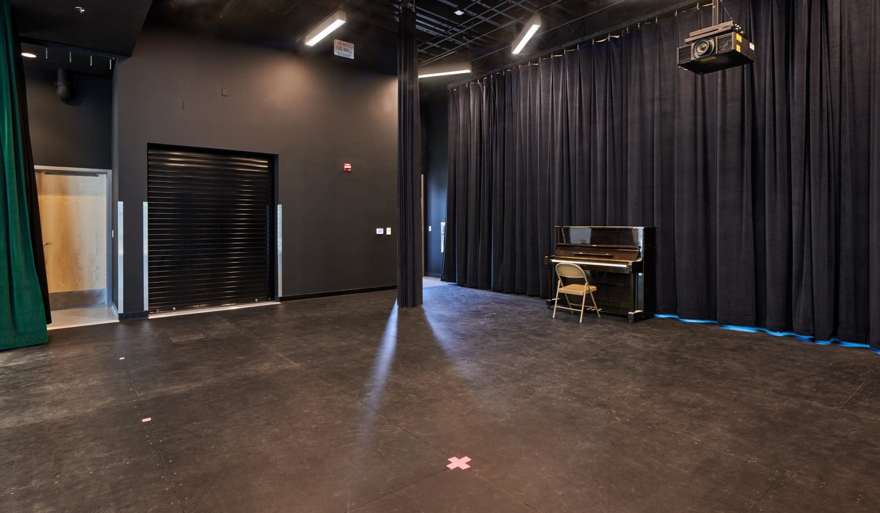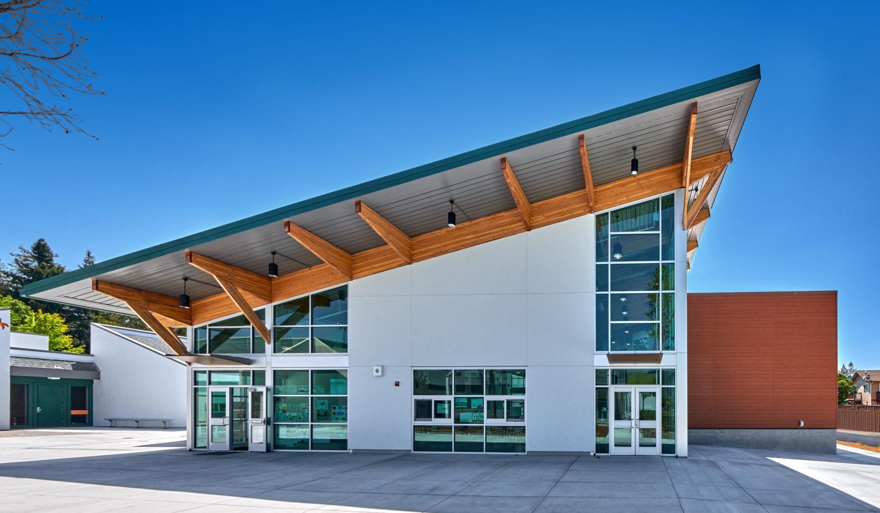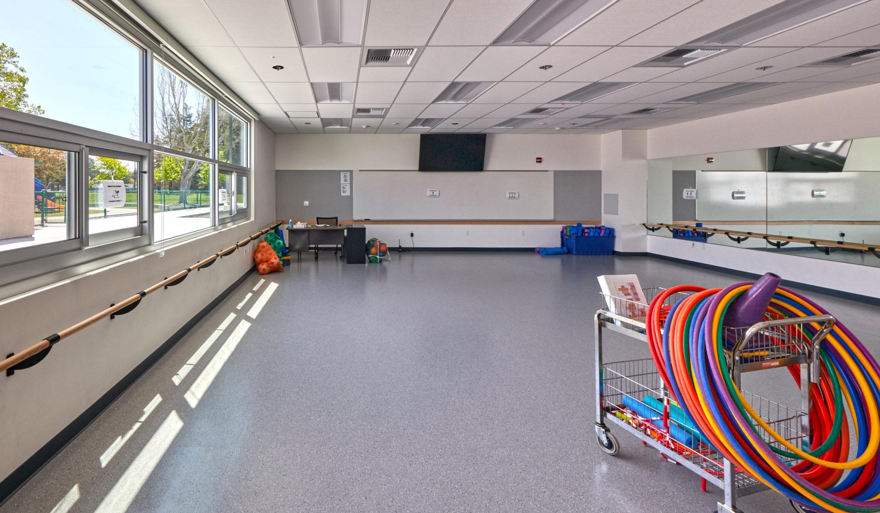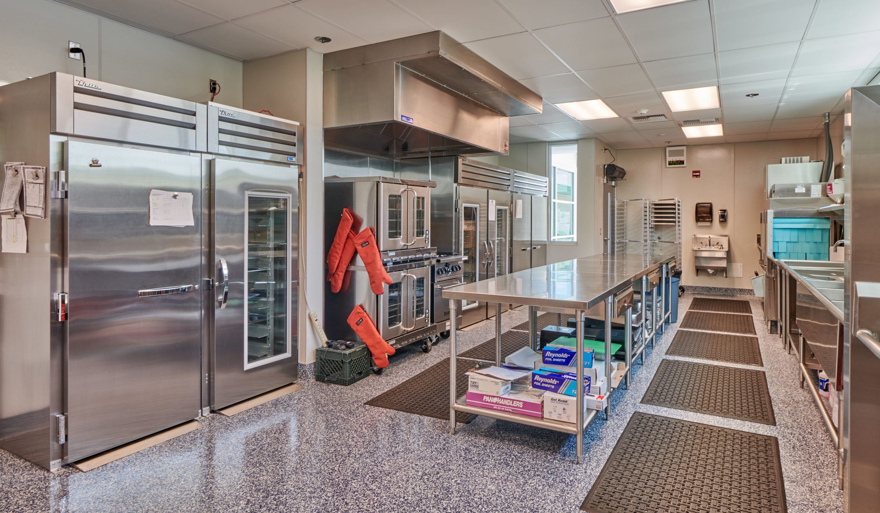Evergreen Elementary School
Location: Rohnert Park, CA
Project Architect(s): WLC Architects
Sq. Footage: 9,712
The 9,712 square feet Evergreen Elementary School modernization and new multi-purpose building project includes remodeling the existing multi-purpose building into a library and constructing a new multi-purpose building. The project also includes a substantial amount of site work, such as reconstructing the asphalt playground, creating a new parking lot at the Northwest corner of the site, and all of the site work directly associated with construction of the new multi-purpose building.
A previous project on the campus involved a renovation of the existing administration building, which required demo of the building down to wall studs and removal of windows, doors, and existing mechanical, electrical and plumbing systems, as well as removal of the solarium and its incorporation back into the office area. The entire building was upgraded to current codes, with modernized interior finishes, a new roof and exterior finishes, giving the school an overall updated look and feel.
Both of these projects were delivered via the Lease-Leaseback delivery method and were subject to DSA approval.








